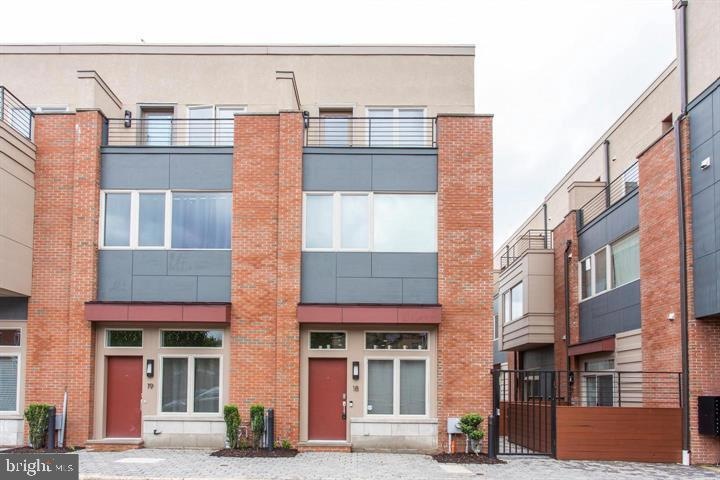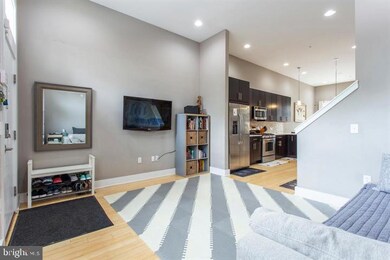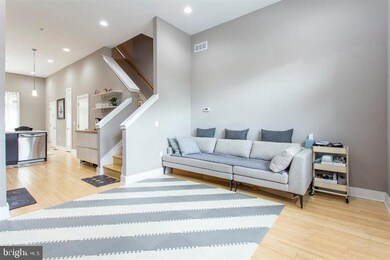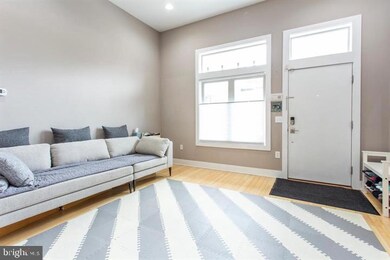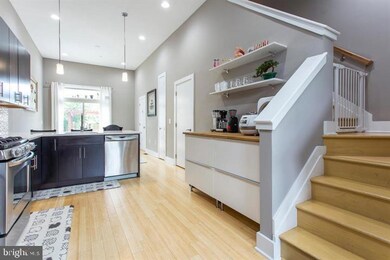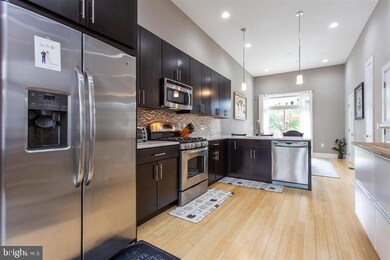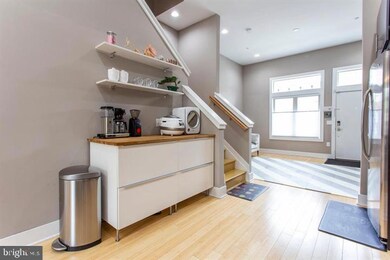
919 N 5th St Unit 18 Philadelphia, PA 19123
Northern Liberties NeighborhoodEstimated Value: $545,000 - $811,000
Highlights
- City View
- Straight Thru Architecture
- Patio
- Deck
- Gazebo
- 3-minute walk to Orianna Hill Park
About This Home
As of March 2020This beautiful townhouse in Northern Liberties consists of three floors and a basement providing 2500 sq ft of total living space. The main floor has a living room, open kitchen, powder room and dining room with access to private patio as well as shared courtyard and illuminated gazebo. The second floor consists of two bed rooms, a laundry room and a bathroom. The third floor has a master suite, walk in closet, two balconies and a bathroom with beautiful walk in shower that has pebble stone flooring.A finished basement is excellent as a play room or entertainment space. An abundance of unobstructed south facing windows allow warm natural sunlight to flood in. The home is tucked away inside a quiet courtyard with your own secure parking space. The additional private gated courtyard makes this home great for a family with children and/or pets. Its close proximity to Center City as well as access to major highways, bus, trolley and subway lines also makes it very convenient. There is 4 years still remaining on the tax abatement. Purchase includes 1-car parking spot.
Last Agent to Sell the Property
BHHS Fox & Roach-Center City Walnut License #RS291788 Listed on: 02/11/2020

Townhouse Details
Home Type
- Townhome
Est. Annual Taxes
- $1,990
Year Built
- Built in 2013
Lot Details
- 868 Sq Ft Lot
- Lot Dimensions are 15.81 x 54.95
- Extensive Hardscape
HOA Fees
- $202 Monthly HOA Fees
Home Design
- Straight Thru Architecture
- Masonry
Interior Spaces
- 2,500 Sq Ft Home
- Property has 3 Levels
- City Views
- Basement Fills Entire Space Under The House
Bedrooms and Bathrooms
- 3 Main Level Bedrooms
Parking
- 1 Open Parking Space
- Private Parking
- Parking Lot
Outdoor Features
- Deck
- Patio
- Exterior Lighting
- Gazebo
Utilities
- Central Air
- Heat Pump System
Community Details
- Association fees include common area maintenance, snow removal
- Northern Liberties Subdivision
Listing and Financial Details
- Tax Lot 371
- Assessor Parcel Number 057132550
Ownership History
Purchase Details
Home Financials for this Owner
Home Financials are based on the most recent Mortgage that was taken out on this home.Purchase Details
Home Financials for this Owner
Home Financials are based on the most recent Mortgage that was taken out on this home.Purchase Details
Home Financials for this Owner
Home Financials are based on the most recent Mortgage that was taken out on this home.Similar Homes in Philadelphia, PA
Home Values in the Area
Average Home Value in this Area
Property History
| Date | Event | Price | Change | Sq Ft Price |
|---|---|---|---|---|
| 03/31/2020 03/31/20 | Sold | $571,000 | -1.5% | $228 / Sq Ft |
| 02/11/2020 02/11/20 | For Sale | $579,800 | +2.3% | $232 / Sq Ft |
| 09/02/2016 09/02/16 | Sold | $566,500 | -1.5% | $227 / Sq Ft |
| 07/28/2016 07/28/16 | Pending | -- | -- | -- |
| 06/15/2016 06/15/16 | For Sale | $575,000 | 0.0% | $230 / Sq Ft |
| 08/15/2015 08/15/15 | Rented | $2,700 | +1.9% | -- |
| 07/30/2015 07/30/15 | Under Contract | -- | -- | -- |
| 07/15/2015 07/15/15 | For Rent | $2,650 | -- | -- |
Tax History Compared to Growth
Tax History
| Year | Tax Paid | Tax Assessment Tax Assessment Total Assessment is a certain percentage of the fair market value that is determined by local assessors to be the total taxable value of land and additions on the property. | Land | Improvement |
|---|---|---|---|---|
| 2025 | $7,825 | $559,000 | $111,800 | $447,200 |
| 2024 | $7,825 | $559,000 | $111,800 | $447,200 |
| 2023 | $1,565 | $559,000 | $111,800 | $447,200 |
| 2022 | $1,990 | $111,800 | $111,800 | $0 |
| 2021 | $1,990 | $0 | $0 | $0 |
| 2020 | $1,990 | $0 | $0 | $0 |
| 2019 | $1,926 | $0 | $0 | $0 |
| 2018 | $1,501 | $0 | $0 | $0 |
| 2017 | $1,501 | $0 | $0 | $0 |
| 2016 | -- | $0 | $0 | $0 |
| 2015 | -- | $0 | $0 | $0 |
Agents Affiliated with this Home
-
Jafar Maleki

Seller's Agent in 2020
Jafar Maleki
BHHS Fox & Roach
(215) 852-2040
3 in this area
75 Total Sales
-
Sandra Hazeltine

Buyer's Agent in 2020
Sandra Hazeltine
Compass RE
(609) 618-4119
38 Total Sales
-
Noah Ostroff

Seller's Agent in 2016
Noah Ostroff
KW Empower
(215) 607-6007
15 in this area
776 Total Sales
-
Paul Rhodes

Seller Co-Listing Agent in 2016
Paul Rhodes
KW Empower
(215) 603-9192
1 in this area
61 Total Sales
-
K
Seller's Agent in 2015
Kevin Burke
Premier Access Property Management
-
Nicholas DeLuca

Buyer's Agent in 2015
Nicholas DeLuca
KW Empower
(215) 208-0228
11 in this area
319 Total Sales
Map
Source: Bright MLS
MLS Number: PAPH868664
APN: 057132550
- 919 N 5th St Unit 4
- 901 N 5th St
- 935 N 5th St
- 915 N Randolph St
- 921 N Randolph St
- 953 N 5th St
- 924 N Randolph St
- 915 N 6th St
- 961 N 5th St
- 969 N Lawrence St
- 929 N 6th St
- 603 Poplar St
- 1014 N 4th St
- 1014 N 4th St Unit 3
- 1014 N 4th St Unit 2
- 941 N 4th St
- 1006 N Orkney St
- 974 76 N 5th St Unit 4
- 847 N Lawrence St
- 1009 N Lawrence St
- 919 N 5th St Unit 17
- 919 N 5th St Unit 14
- 919 N 5th St Unit 13
- 919 N 5th St Unit 1-22
- 919 N 5th St Unit 9
- 919 N 5th St Unit 5
- 919 N 5th St Unit 7
- 919 N 5th St Unit 22
- 919 N 5th St Unit 6
- 919 N 5th St Unit 12
- 919 N 5th St Unit 8
- 919 N 5th St Unit 11
- 919 N 5th St Unit 1
- 919 N 5th St Unit 21
- 919 N 5th St Unit 18
- 919 N 5th St Unit 2
- 919 N 5th St Unit 15
- 919 N 5th St Unit 16
- 911 N 5th St Unit 2
- 911 N 5th St
