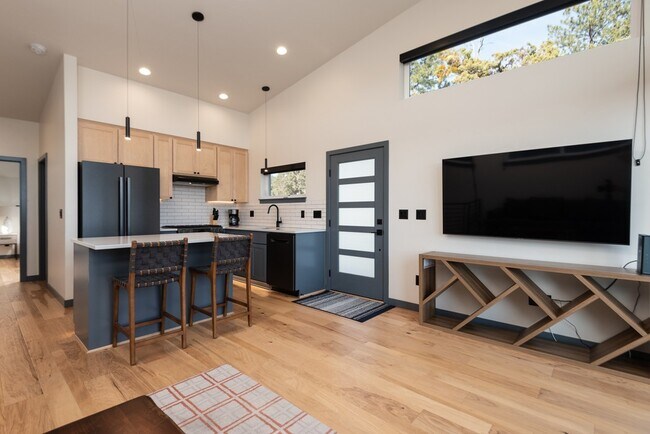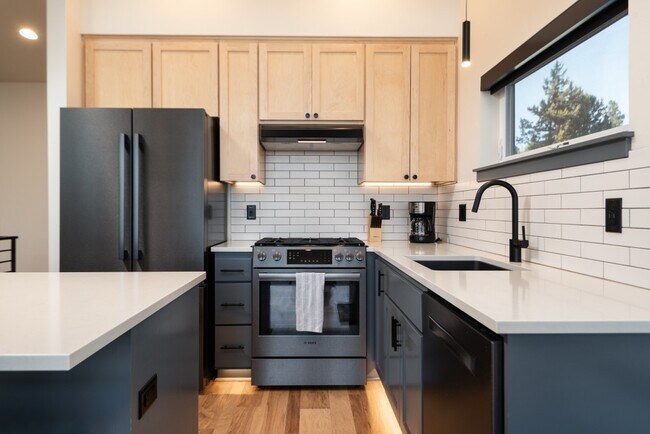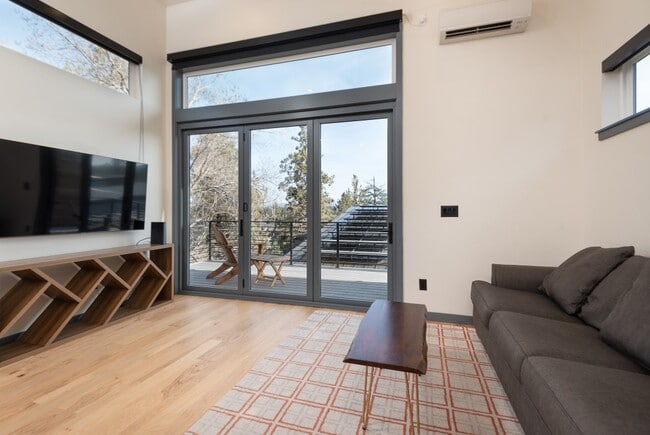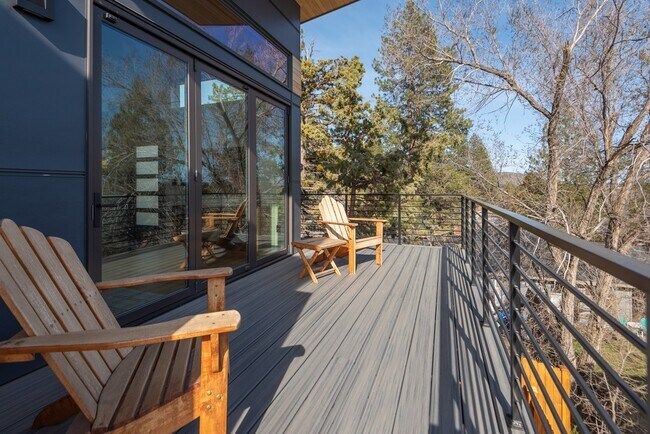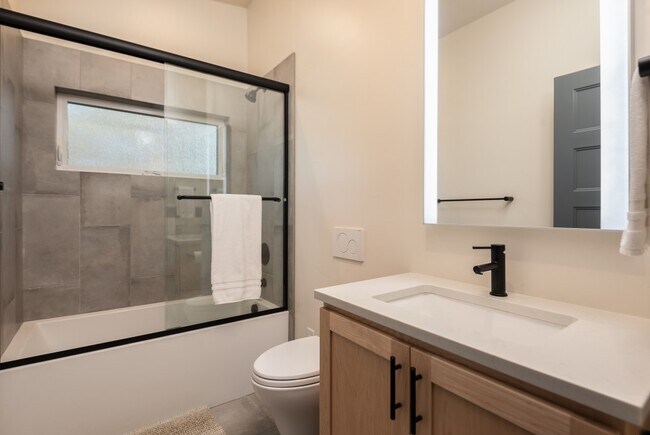919 NW Roanoke Ave Bend, OR 97703
River West NeighborhoodAbout This Home
Walk to Downtown, Drake Park, Newport Ave, the river trails, and more. Accordian doors open up to the main floor deck for views of Mt. Bachelor and national forest. The open floor plan features modern kitchen with high end Bosch appliances, island seating and vaulted ceilings. The south facing great room provides amazing sunlight. Lower level is great flex space for office, seating area, or second bedroom. Lower level deck provides access to side yard. The home acheives sustainability, luxury and functionality with a 10/10 energy score.
Central air, tankless water heater, ceiling fans, zero-scaped yard, oversized single car garage.
Open to any length of lease - can be month to month or long term.
All furniture in photos stays in unit.
Owner to pay all utilites for leases less than 3 months.

Map
Property History
| Date | Event | Price | List to Sale | Price per Sq Ft | Prior Sale |
|---|---|---|---|---|---|
| 10/29/2025 10/29/25 | Price Changed | $2,900 | -6.5% | $3 / Sq Ft | |
| 10/12/2025 10/12/25 | Price Changed | $3,100 | -10.1% | $3 / Sq Ft | |
| 09/18/2025 09/18/25 | For Rent | $3,450 | 0.0% | -- | |
| 06/24/2021 06/24/21 | Sold | $803,500 | +0.6% | $883 / Sq Ft | View Prior Sale |
| 02/02/2021 02/02/21 | Pending | -- | -- | -- | |
| 02/02/2021 02/02/21 | For Sale | $798,500 | -- | $877 / Sq Ft |
- 644 NW Portland Ave
- 636 NW Portland Ave
- 628 NW Portland Ave
- 607 NW Trenton Ave
- 536 NW Saginaw Ave
- 545 NW Portland Ave
- 1399 NW Portland Ave
- 539 NW Ogden Ave
- 3122 NW Crossing Dr
- 1650 NW 5th St
- 1410 NW Saginaw Ave
- 420 NW Drake Rd
- 1439 NW 4th St
- 651 NW Morelock Ct
- 1544 NW Juniper St
- 1576 NW Awbrey Rd
- 1603 NW 2nd St
- 0 Fazio Ln Unit Lot 273 220187171
- 1597 NW Portland Ave
- 1122 NW Stannium Rd
- 1018 NW Ogden Ave Unit ID1330990P
- 465 NW Riverside Blvd Unit 465 NW Riverside Blvd
- 1474 NW Fresno Ave
- 6103 NW Harriman St Unit ID1330992P
- 1345 NW Cumberland Ave Unit ID1330987P
- 514 NW Delaware Ave
- 2320 NW Lakeside Place
- 144 SW Crowell Way
- 801 SW Bradbury Way
- 210 SW Century
- 310 SW Industrial Way
- 2528 NW Campus Village Way
- 954 SW Emkay Dr
- 2500 NW Regency St
- 515 SW Century Dr
- 440 NE Dekalb St
- 1313 NW Fort Clatsop St Unit 2
- 2468 NW Marken St
- 1609 SW Chandler Ave
- 3001 NW Clearwater Dr

