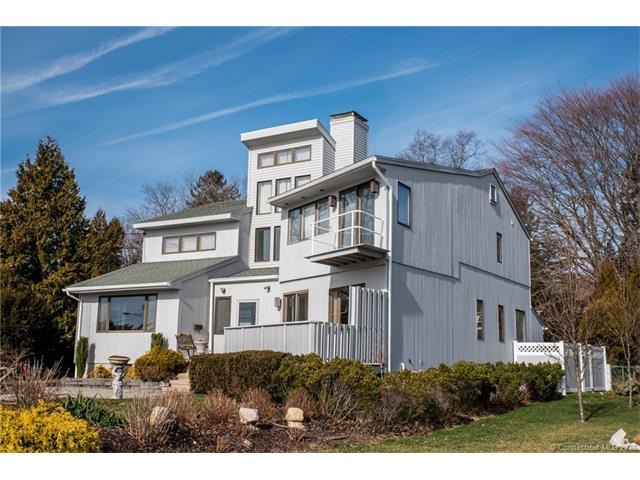
919 Pequot Ave New London, CT 06320
South New London NeighborhoodHighlights
- Beach Front
- Sub-Zero Refrigerator
- Deck
- In Ground Pool
- Open Floorplan
- Contemporary Architecture
About This Home
As of July 2016This stunning, custom built, indirect waterfront Contemporary has unobstructed, panoramic views as far as the eye can see, and includes a 1/30 share of its own private beach directly across the street which overlooks the Thames River and Fisher's Island Sound. With an open floor design, the home is ideal for entertaining, and every lifestyle...boasting a newer kitchen, a master bedroom suite with an oversized bath, sitting room, and balcony, and 3 additional bedrooms, 2 additional full baths, a loft, and a full basement. The home has been impeccably maintained, and the property is professionally landscaped with a beautiful yard, patios and gardens, decks, and an in-ground pool making this your dream home come true. Flood insurance is not required.
Last Agent to Sell the Property
Coldwell Banker Realty License #RES.0334460 Listed on: 03/01/2016

Co-Listed By
Stephen Colonis
William Raveis Real Estate License #RES.0795439
Last Buyer's Agent
Stephen Colonis
William Raveis Real Estate License #RES.0795439
Home Details
Home Type
- Single Family
Est. Annual Taxes
- $17,689
Year Built
- Built in 1977
Lot Details
- 0.33 Acre Lot
- Beach Front
- Home fronts a sound
- Garden
Home Design
- Contemporary Architecture
- Wood Siding
Interior Spaces
- 3,316 Sq Ft Home
- Open Floorplan
- Ceiling Fan
- 1 Fireplace
- Awning
- Entrance Foyer
- Water Views
- Basement Fills Entire Space Under The House
- Attic or Crawl Hatchway Insulated
Kitchen
- Gas Cooktop
- Range Hood
- Microwave
- Sub-Zero Refrigerator
- Dishwasher
Bedrooms and Bathrooms
- 4 Bedrooms
- 3 Full Bathrooms
Laundry
- Laundry Room
- Dryer
- Washer
Parking
- Parking Deck
- Driveway
Outdoor Features
- In Ground Pool
- Balcony
- Deck
- Patio
Location
- Flood Zone Lot
Schools
- Pboe Elementary School
- Pboe Middle School
- Pboe High School
Utilities
- Central Air
- Heating System Uses Natural Gas
Community Details
- No Home Owners Association
Ownership History
Purchase Details
Home Financials for this Owner
Home Financials are based on the most recent Mortgage that was taken out on this home.Purchase Details
Purchase Details
Purchase Details
Home Financials for this Owner
Home Financials are based on the most recent Mortgage that was taken out on this home.Similar Homes in the area
Home Values in the Area
Average Home Value in this Area
Purchase History
| Date | Type | Sale Price | Title Company |
|---|---|---|---|
| Quit Claim Deed | -- | -- | |
| Quit Claim Deed | -- | -- | |
| Warranty Deed | $524,000 | -- | |
| Warranty Deed | $524,000 | -- | |
| Deed | $114,000 | -- | |
| Executors Deed | $57,000 | -- | |
| Deed | $114,000 | -- | |
| Deed | $114,000 | -- | |
| Warranty Deed | $128,500 | -- | |
| Warranty Deed | $128,500 | -- |
Mortgage History
| Date | Status | Loan Amount | Loan Type |
|---|---|---|---|
| Previous Owner | $450,000 | No Value Available | |
| Previous Owner | $100,000 | Unknown |
Property History
| Date | Event | Price | Change | Sq Ft Price |
|---|---|---|---|---|
| 05/01/2025 05/01/25 | For Sale | $1,225,000 | +133.8% | $369 / Sq Ft |
| 07/22/2016 07/22/16 | Sold | $524,000 | -4.5% | $158 / Sq Ft |
| 06/04/2016 06/04/16 | Pending | -- | -- | -- |
| 03/01/2016 03/01/16 | For Sale | $548,888 | -- | $166 / Sq Ft |
Tax History Compared to Growth
Tax History
| Year | Tax Paid | Tax Assessment Tax Assessment Total Assessment is a certain percentage of the fair market value that is determined by local assessors to be the total taxable value of land and additions on the property. | Land | Improvement |
|---|---|---|---|---|
| 2025 | $20,707 | $761,300 | $334,000 | $427,300 |
| 2024 | $20,936 | $761,300 | $334,000 | $427,300 |
| 2023 | $15,617 | $419,370 | $245,770 | $173,600 |
| 2022 | $15,647 | $419,370 | $245,770 | $173,600 |
| 2021 | $3,481 | $419,370 | $245,770 | $173,600 |
| 2020 | $3,414 | $419,370 | $245,770 | $173,600 |
| 2019 | $16,733 | $419,370 | $245,770 | $173,600 |
| 2018 | $19,703 | $450,450 | $228,200 | $222,250 |
| 2017 | $19,825 | $447,930 | $228,200 | $219,730 |
| 2016 | $18,123 | $447,930 | $228,200 | $219,730 |
| 2015 | $17,689 | $447,930 | $228,200 | $219,730 |
| 2014 | $15,351 | $447,930 | $228,200 | $219,730 |
Agents Affiliated with this Home
-
Laura Ballirano

Seller's Agent in 2025
Laura Ballirano
William Raveis Real Estate
(860) 250-0287
4 in this area
25 Total Sales
-
Marilyn Jacobs

Seller's Agent in 2016
Marilyn Jacobs
Coldwell Banker Realty
(860) 304-6264
13 Total Sales
-
S
Seller Co-Listing Agent in 2016
Stephen Colonis
William Raveis Real Estate
Map
Source: SmartMLS
MLS Number: N10112451
APN: NLON-000004-000013-000006
