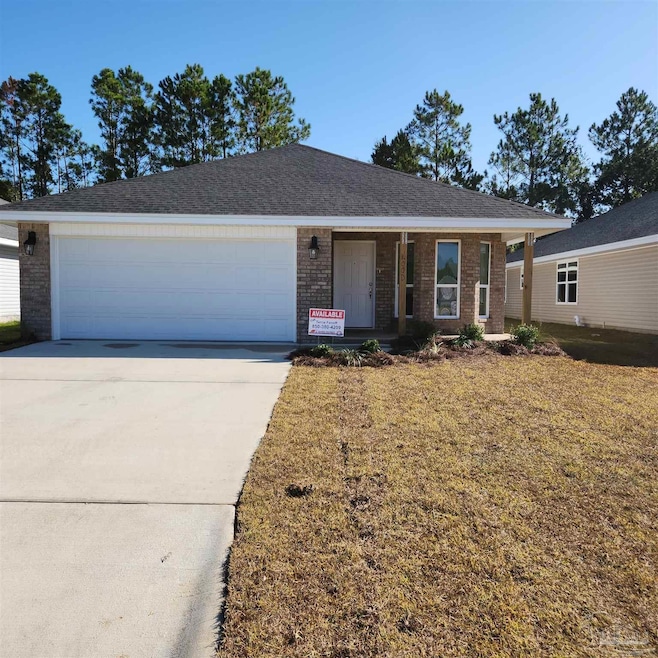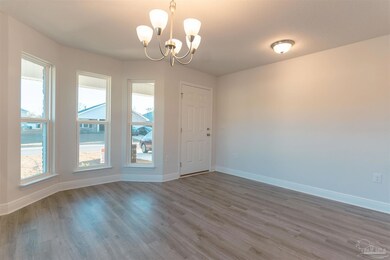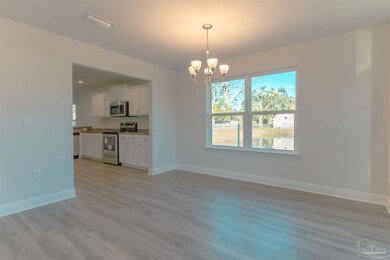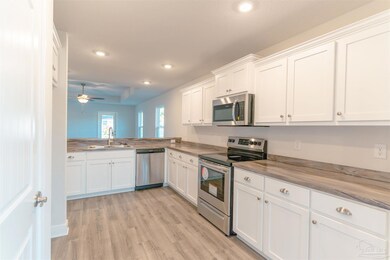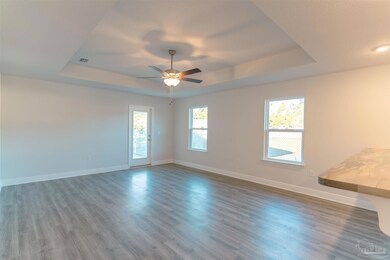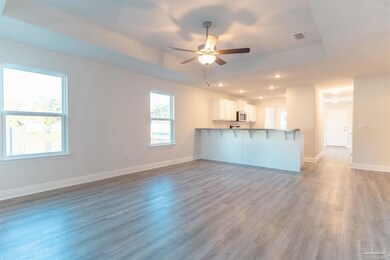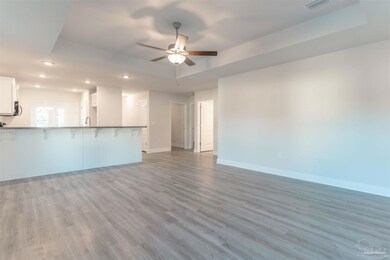919 Pine Top Ln Unit 4B Cantonment, FL 32533
Estimated payment $1,975/month
Highlights
- Under Construction
- Softwood Flooring
- Formal Dining Room
- Traditional Architecture
- Granite Countertops
- Shutters
About This Home
MOVE IN READY! CONVENIENTLY LOCATED TO NAVY FEDERAL, UWF AND ALL THE SHOPPING NEEDED FOR YOUR EVERYDAY NEEDS. THE 1717 PLAN IS A 3 BEDROOM 2 BATH BRICK FRONT 3 SIDED VINYL HOME THAT IS SURE TO IMPRESS YOU FROM THE TIME YOU ENTER INTO THE HOME THROUGH THE FOYER WHICH HAS A COAT CLOSET. BUT, EVEN BEFORE YOU ENTER THE HOME, YOU WILL BE WOWED BY THE IMPRESSIVE PORCH THAT HAS A BAY WINDOW THAT IS IN THE DINING ROOM. THERE IS AN ENTRY INTO THE KITCHEN FROM THE DINING ROOM. THE KITCHEN CONTAINS STAINLESS STEEL APPLIANCES, WHITE SHAKER STYLE SOLID WOODEN CABINETS, PANTRY AND A COUNTER HEIGHT BAR. THE COUNTER HEIGHT BAR WITH GRANITE TOPS OVERLOOKS THE LARGE FAMILY ROOM. THE FAMILY ROOM HAS A CEILING FAN AND LEADS OUTDOORS TO A COVERED PORCH THAT IS PERFECT FOR THAT MORNING CUP OF COFFEE. ALL THREE BEDROOMS ARE ON THE OPPOSITE SIDE OF HOME WITHIN THE SAME HALLWAY. THE MASTER BEDROOM HAS A CEILING FAN AND CONTAINS AN OVERSIZED WALKIN CLOSET. OFF OF THE MASTER BEDROOM IS THE MASTER BATH THAT HAS A DOUBLE VANITY, LINEN CLOSET AND STAND ALONE SHOWER. THE ADDITIONAL BEDROOMS ARE VERY SPACIOUS WITH DOUBLE CLOSETS. EACH SHARE A BATH WITH A SINGLE VANITY AND SHOWER/ TUB COMBO. THERE IS AN ADDITIONAL LINEN CLOSET IN THE HALLWAY FOR STORAGE. THE 1717 PLAN HAS LUXURY VINYL PLANK FLOORING THROUGHOUT THE HOME WITH CARPET IN THE BEDROOMS ONLY. THERE IS AN INSIDE LAUNDRY ROOM THAT LEADS TO A 2 CAR GARAGE WITH GARAGE DOOR OPENER. DON'T DELAY AND LET THIS SPEC HOME BE SNATCHED UP. PICTURES ARE NOT A TRUE REPRESENTATION OF THE HOME.
Home Details
Home Type
- Single Family
Year Built
- Built in 2024 | Under Construction
Lot Details
- 6,534 Sq Ft Lot
- Lot Dimensions: 50
HOA Fees
- $29 Monthly HOA Fees
Parking
- 2 Car Garage
- Garage Door Opener
Home Design
- Traditional Architecture
- Slab Foundation
- Frame Construction
- Shingle Roof
- Ridge Vents on the Roof
Interior Spaces
- 1,717 Sq Ft Home
- 1-Story Property
- Ceiling Fan
- Recessed Lighting
- Double Pane Windows
- Shutters
- Insulated Doors
- Formal Dining Room
- Inside Utility
- Fire and Smoke Detector
Kitchen
- Built-In Microwave
- Dishwasher
- Granite Countertops
- Laminate Countertops
- Disposal
Flooring
- Softwood
- Carpet
Bedrooms and Bathrooms
- 3 Bedrooms
- Walk-In Closet
- 2 Full Bathrooms
- Dual Vanity Sinks in Primary Bathroom
- Shower Only
Laundry
- Laundry Room
- Washer and Dryer Hookup
Schools
- Jim Allen Elementary School
- Ransom Middle School
- Tate High School
Utilities
- Central Heating and Cooling System
- Heat Pump System
- Baseboard Heating
- Electric Water Heater
- Grinder Pump
- Cable TV Available
Additional Features
- Energy-Efficient Insulation
- Porch
Community Details
- Pine Top Subdivision
Listing and Financial Details
- Home warranty included in the sale of the property
- Assessor Parcel Number 031N313402004002
Map
Home Values in the Area
Average Home Value in this Area
Property History
| Date | Event | Price | Change | Sq Ft Price |
|---|---|---|---|---|
| 01/07/2025 01/07/25 | Price Changed | $309,900 | +1.3% | $180 / Sq Ft |
| 07/10/2024 07/10/24 | For Sale | $305,900 | -- | $178 / Sq Ft |
Source: Pensacola Association of REALTORS®
MLS Number: 648779
- 943 Pine Top Ln Unit 10B
- 939 Pine Top Ln Unit 9B
- 947 Pine Top Ln Unit 11B
- 940 Rustling Pines Rd Unit 13B
- 935 Pine Top Ln Unit 8B
- 936 Rustling Pines Rd Unit 14B
- 944 Rustling Pines Rd Unit 12B
- 932 Rustling Pines Rd Unit 15B
- 931 Pine Top Ln Unit 7B
- 928 Rustling Pines Rd Unit 16B
- 927 Pine Top Ln Unit 6B
- 924 Rustling Pines Dr Unit 17B
- 916 Rustling Pines Rd Unit 19B
- 545 Sugar Pine Way Unit 9A
- 907 Pine Top Ln Unit 1B
- 904 Rustling Pine Rd Unit 22B
- Plan 1648 at Pine Top
- Plan 1817 at Pine Top
- Plan 2025 at Pine Top
- Plan 1717 at Pine Top
- 402 E Park Ln
- 1761 Chippendale Rd
- 2888 Carrington Lakes Blvd
- 517 Benjulyn Rd
- 1673 Quartz Ave
- 888 Pauline St
- 337 Grand Oaks Blvd
- 1862 Finch Ln
- 1584 Sawyers Ridge Cove
- 2080 Winners Cir
- 2528 Sutton Pl Dr
- 1121 Lake Dr Unit A
- 1484 Longbranch Dr
- 196 Millet Cir
- 2042 Hamilton Crossing Dr
- 3472 Blaney Dr
- 9907 Cali Ln
- 5428 U S 29
- 5799 Frank Reeder Rd
- 10697 Davenport Loop
