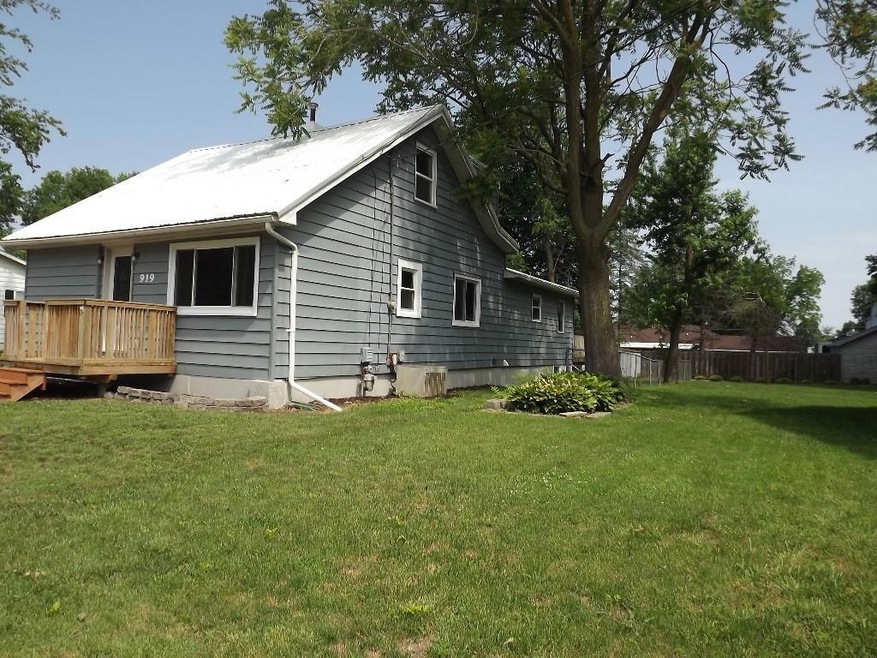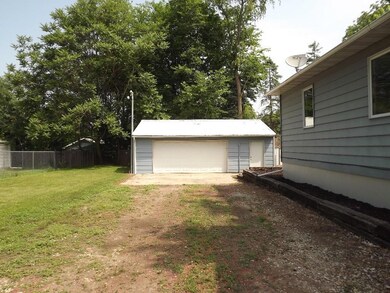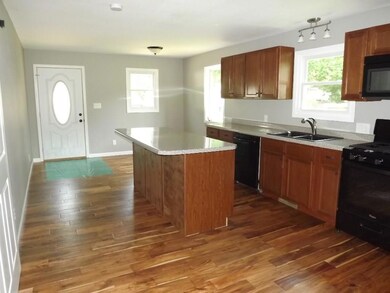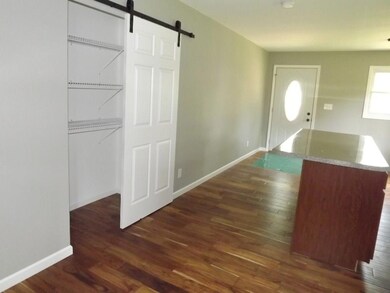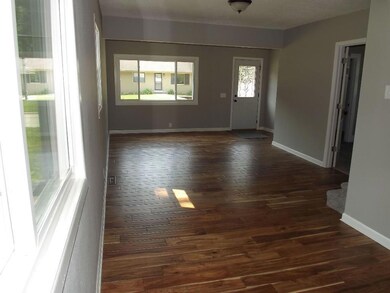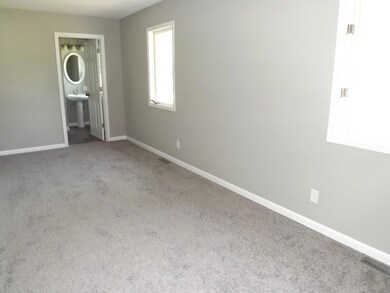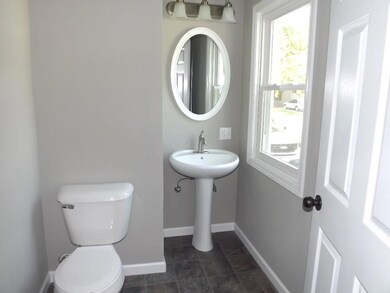
919 Randolph St Des Moines, IA 50315
Watrous South NeighborhoodHighlights
- Deck
- Main Floor Primary Bedroom
- Formal Dining Room
- Wood Flooring
- No HOA
- Outdoor Storage
About This Home
As of August 2023Great new listing on the SW side. Totally remodeled and beautiful! New hardwood floors throughout the main and updated kitchen with all appliances included. Main floor has 2 master bedrooms and one has a full bath and one has a 3/4 bath! Upstairs you will find 3 bedrooms and a half bath. Bonus 6th bedroom with egress window down. Extra large 2 car garage plus a back deck and shed. Don't miss this one!
Last Buyer's Agent
Amanda Lang
EXP Realty, LLC
Home Details
Home Type
- Single Family
Est. Annual Taxes
- $2,994
Year Built
- Built in 1920
Lot Details
- 9,375 Sq Ft Lot
- Lot Dimensions are 75x125
- Property is zoned R1-60
Home Design
- Block Foundation
- Metal Roof
Interior Spaces
- 1,613 Sq Ft Home
- 1.5-Story Property
- Drapes & Rods
- Formal Dining Room
- Finished Basement
- Basement Window Egress
Kitchen
- Stove
- Microwave
- Dishwasher
Flooring
- Wood
- Carpet
Bedrooms and Bathrooms
- 6 Bedrooms | 2 Main Level Bedrooms
- Primary Bedroom on Main
Parking
- 2 Car Detached Garage
- Gravel Driveway
Outdoor Features
- Deck
- Outdoor Storage
Utilities
- Forced Air Heating and Cooling System
Community Details
- No Home Owners Association
Listing and Financial Details
- Assessor Parcel Number 12006802001000
Ownership History
Purchase Details
Home Financials for this Owner
Home Financials are based on the most recent Mortgage that was taken out on this home.Purchase Details
Home Financials for this Owner
Home Financials are based on the most recent Mortgage that was taken out on this home.Purchase Details
Purchase Details
Purchase Details
Purchase Details
Purchase Details
Home Financials for this Owner
Home Financials are based on the most recent Mortgage that was taken out on this home.Purchase Details
Home Financials for this Owner
Home Financials are based on the most recent Mortgage that was taken out on this home.Purchase Details
Purchase Details
Home Financials for this Owner
Home Financials are based on the most recent Mortgage that was taken out on this home.Similar Homes in Des Moines, IA
Home Values in the Area
Average Home Value in this Area
Purchase History
| Date | Type | Sale Price | Title Company |
|---|---|---|---|
| Warranty Deed | $250,000 | None Listed On Document | |
| Warranty Deed | $177,000 | None Available | |
| Quit Claim Deed | $93,010 | None Available | |
| Sheriffs Deed | $93,010 | None Available | |
| Special Warranty Deed | -- | None Available | |
| Sheriffs Deed | $117,352 | None Available | |
| Warranty Deed | $107,500 | -- | |
| Corporate Deed | $83,000 | -- | |
| Interfamily Deed Transfer | -- | -- | |
| Warranty Deed | $104,500 | -- |
Mortgage History
| Date | Status | Loan Amount | Loan Type |
|---|---|---|---|
| Closed | $47,980 | New Conventional | |
| Open | $199,920 | New Conventional | |
| Previous Owner | $10,500 | Stand Alone Second | |
| Previous Owner | $141,600 | New Conventional | |
| Previous Owner | $97,680 | FHA | |
| Previous Owner | $106,331 | FHA | |
| Previous Owner | $75,150 | No Value Available | |
| Previous Owner | $78,750 | No Value Available |
Property History
| Date | Event | Price | Change | Sq Ft Price |
|---|---|---|---|---|
| 08/02/2023 08/02/23 | Sold | $249,900 | 0.0% | $155 / Sq Ft |
| 06/26/2023 06/26/23 | Pending | -- | -- | -- |
| 06/23/2023 06/23/23 | For Sale | $249,900 | 0.0% | $155 / Sq Ft |
| 06/23/2023 06/23/23 | Price Changed | $249,900 | -2.0% | $155 / Sq Ft |
| 05/20/2023 05/20/23 | Pending | -- | -- | -- |
| 05/16/2023 05/16/23 | For Sale | $254,900 | +44.0% | $158 / Sq Ft |
| 07/27/2018 07/27/18 | Sold | $177,000 | -1.7% | $110 / Sq Ft |
| 07/20/2018 07/20/18 | Pending | -- | -- | -- |
| 06/07/2018 06/07/18 | For Sale | $180,000 | -- | $112 / Sq Ft |
Tax History Compared to Growth
Tax History
| Year | Tax Paid | Tax Assessment Tax Assessment Total Assessment is a certain percentage of the fair market value that is determined by local assessors to be the total taxable value of land and additions on the property. | Land | Improvement |
|---|---|---|---|---|
| 2024 | $4,320 | $230,100 | $32,400 | $197,700 |
| 2023 | $4,202 | $230,100 | $32,400 | $197,700 |
| 2022 | $4,168 | $187,200 | $27,800 | $159,400 |
| 2021 | $3,776 | $187,200 | $27,800 | $159,400 |
| 2020 | $3,918 | $159,900 | $25,000 | $134,900 |
| 2019 | $3,250 | $159,900 | $25,000 | $134,900 |
| 2018 | $2,984 | $120,900 | $22,100 | $98,800 |
| 2017 | $2,764 | $120,900 | $22,100 | $98,800 |
| 2016 | $2,918 | $110,700 | $20,100 | $90,600 |
| 2015 | $2,918 | $110,700 | $20,100 | $90,600 |
| 2014 | $2,700 | $101,600 | $18,400 | $83,200 |
Agents Affiliated with this Home
-

Seller's Agent in 2023
Jason Rude
RE/MAX
(515) 953-8160
9 in this area
374 Total Sales
-
M
Buyer's Agent in 2023
Member Non
CENTRAL IOWA BOARD OF REALTORS
-

Seller's Agent in 2018
Kelly Perkins
RE/MAX
(515) 480-0849
1 in this area
128 Total Sales
-
A
Buyer's Agent in 2018
Amanda Lang
EXP Realty, LLC
Map
Source: Des Moines Area Association of REALTORS®
MLS Number: 562996
APN: 120-06802001000
- 1010 Frederick Ave
- 6301 SW 10th St
- 6305 SW 10th St
- 6205 SW 12th St
- 1215 Payton Ave
- 1112 West St
- 6001 SW 13th Place
- 1137 Geil Ave
- 1304 Wall Ave
- 1208 West St
- 5812 SW 5th St
- 1105 Bundy St
- 1161 Bundy St
- 5403 SW 9th St
- 1324 Army Post Rd
- 924 Frazier Ave
- 5420 SW 13th St
- 608 Kenyon Ave
- 214 Leland Ave
- 1315 Bundy St
