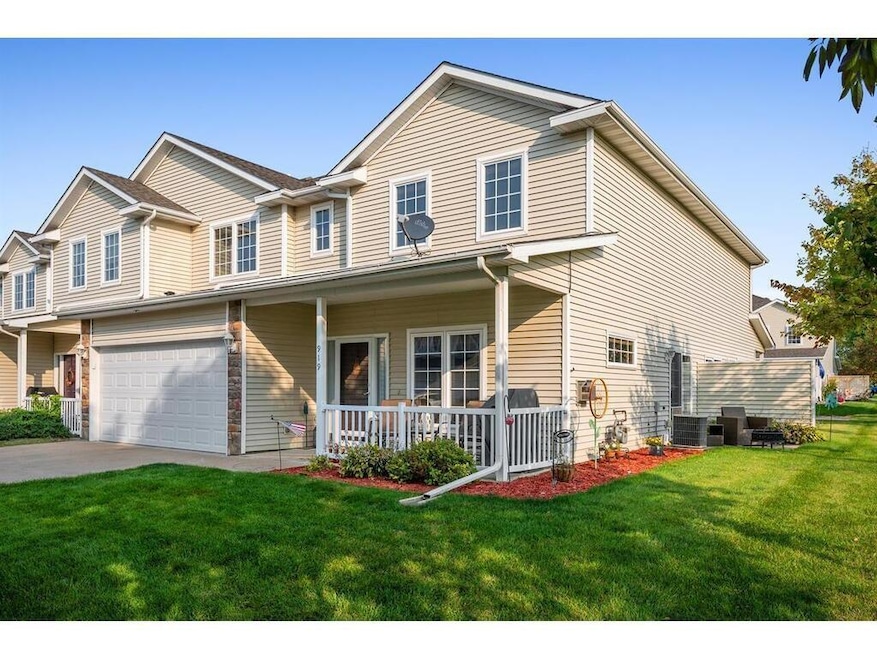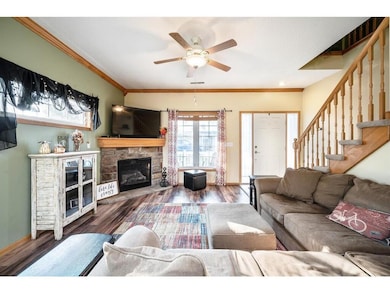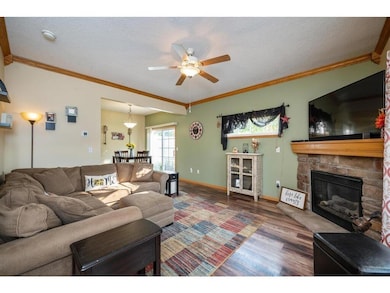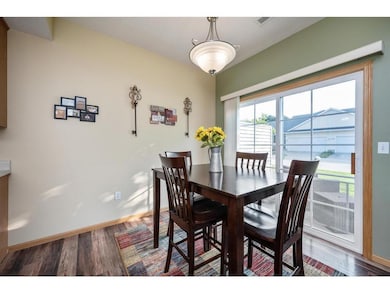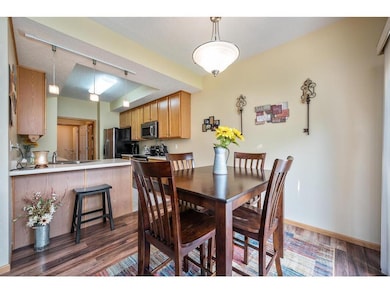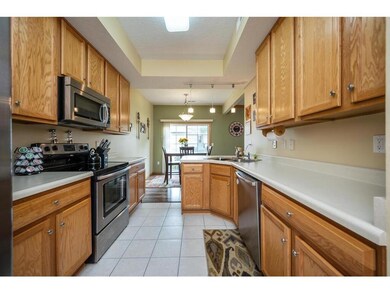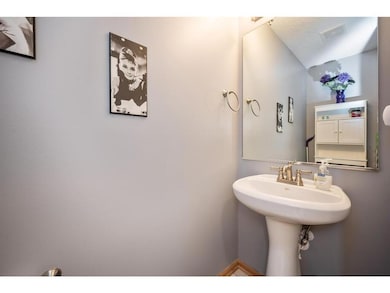
919 Red Hawk Way SE Altoona, IA 50009
Highlights
- Den
- Shades
- Forced Air Heating and Cooling System
- Covered patio or porch
- Tile Flooring
- Dining Area
About This Home
As of October 2020Top notch end unit townhome in Altoona! TWO master bedrooms - each room is huge and has their own on suite bathrooms and walk-in closets, plus a loft on the 2nd floor. Main level includes living room with gas fireplace & new flooring, dining area, spacious kitchen w/ pensile and pantry (all appliances stay including washer & dryer), laundry room, ½ bathroom and storage - PLUS a 2 car attached garage, private patio, cute front porch, new roof, dead end street and guest parking. Call today for an appointment to see this beautiful townhome with the rates today, it is better than rent!
Townhouse Details
Home Type
- Townhome
Est. Annual Taxes
- $2,935
Year Built
- Built in 2003
Lot Details
- 1,537 Sq Ft Lot
- Lot Dimensions are 41x37.5
HOA Fees
- $166 Monthly HOA Fees
Home Design
- Brick Exterior Construction
- Slab Foundation
- Asphalt Shingled Roof
- Vinyl Siding
Interior Spaces
- 1,385 Sq Ft Home
- 2-Story Property
- Gas Fireplace
- Shades
- Drapes & Rods
- Dining Area
- Den
Kitchen
- Stove
- Microwave
- Dishwasher
Flooring
- Carpet
- Laminate
- Tile
Bedrooms and Bathrooms
- 2 Bedrooms
Laundry
- Laundry on main level
- Dryer
- Washer
Home Security
Parking
- 2 Car Attached Garage
- Driveway
Outdoor Features
- Covered patio or porch
Utilities
- Forced Air Heating and Cooling System
- Cable TV Available
Listing and Financial Details
- Assessor Parcel Number 17100360172032
Community Details
Overview
- Gulling Property Management Association, Phone Number (515) 520-8817
Recreation
- Snow Removal
Security
- Fire and Smoke Detector
Ownership History
Purchase Details
Home Financials for this Owner
Home Financials are based on the most recent Mortgage that was taken out on this home.Purchase Details
Home Financials for this Owner
Home Financials are based on the most recent Mortgage that was taken out on this home.Purchase Details
Home Financials for this Owner
Home Financials are based on the most recent Mortgage that was taken out on this home.Purchase Details
Home Financials for this Owner
Home Financials are based on the most recent Mortgage that was taken out on this home.Purchase Details
Purchase Details
Purchase Details
Home Financials for this Owner
Home Financials are based on the most recent Mortgage that was taken out on this home.Purchase Details
Home Financials for this Owner
Home Financials are based on the most recent Mortgage that was taken out on this home.Similar Homes in Altoona, IA
Home Values in the Area
Average Home Value in this Area
Purchase History
| Date | Type | Sale Price | Title Company |
|---|---|---|---|
| Warranty Deed | $155,000 | None Available | |
| Warranty Deed | $120,000 | Attorney | |
| Warranty Deed | $118,000 | None Available | |
| Special Warranty Deed | -- | None Available | |
| Corporate Deed | -- | None Available | |
| Sheriffs Deed | $145,936 | None Available | |
| Warranty Deed | $134,500 | None Available | |
| Warranty Deed | $127,000 | -- |
Mortgage History
| Date | Status | Loan Amount | Loan Type |
|---|---|---|---|
| Open | $23,250 | Future Advance Clause Open End Mortgage | |
| Open | $124,000 | New Conventional | |
| Previous Owner | $94,400 | New Conventional | |
| Previous Owner | $115,862 | FHA | |
| Previous Owner | $97,251 | FHA | |
| Previous Owner | $132,914 | FHA | |
| Previous Owner | $50,000 | Fannie Mae Freddie Mac | |
| Previous Owner | $88,953 | Purchase Money Mortgage | |
| Closed | $38,122 | No Value Available |
Property History
| Date | Event | Price | Change | Sq Ft Price |
|---|---|---|---|---|
| 10/30/2020 10/30/20 | Sold | $155,000 | 0.0% | $112 / Sq Ft |
| 10/30/2020 10/30/20 | Pending | -- | -- | -- |
| 09/22/2020 09/22/20 | For Sale | $155,000 | +29.2% | $112 / Sq Ft |
| 07/24/2015 07/24/15 | Sold | $120,000 | -7.7% | $87 / Sq Ft |
| 07/23/2015 07/23/15 | Pending | -- | -- | -- |
| 05/20/2015 05/20/15 | For Sale | $130,000 | +10.2% | $94 / Sq Ft |
| 09/09/2013 09/09/13 | Sold | $118,000 | -1.7% | $85 / Sq Ft |
| 09/09/2013 09/09/13 | Pending | -- | -- | -- |
| 06/24/2013 06/24/13 | For Sale | $120,000 | -- | $87 / Sq Ft |
Tax History Compared to Growth
Tax History
| Year | Tax Paid | Tax Assessment Tax Assessment Total Assessment is a certain percentage of the fair market value that is determined by local assessors to be the total taxable value of land and additions on the property. | Land | Improvement |
|---|---|---|---|---|
| 2024 | $2,794 | $172,700 | $26,700 | $146,000 |
| 2023 | $2,890 | $172,700 | $26,700 | $146,000 |
| 2022 | $2,852 | $150,500 | $23,500 | $127,000 |
| 2021 | $2,802 | $150,500 | $23,500 | $127,000 |
| 2020 | $2,752 | $140,900 | $22,000 | $118,900 |
| 2019 | $2,536 | $140,900 | $22,000 | $118,900 |
| 2018 | $2,536 | $128,100 | $19,600 | $108,500 |
| 2017 | $2,532 | $128,100 | $19,600 | $108,500 |
| 2016 | $2,522 | $116,500 | $16,100 | $100,400 |
| 2015 | $2,522 | $116,500 | $16,100 | $100,400 |
| 2014 | $2,624 | $118,700 | $20,500 | $98,200 |
Agents Affiliated with this Home
-
Cindy Metge
C
Seller's Agent in 2020
Cindy Metge
LPT Realty, LLC
(515) 669-3003
21 in this area
78 Total Sales
-
Bryan York

Buyer's Agent in 2020
Bryan York
RE/MAX
(515) 318-1869
6 in this area
260 Total Sales
-
Jason Stuyvesant

Seller's Agent in 2015
Jason Stuyvesant
RE/MAX
(515) 778-9669
3 in this area
135 Total Sales
-
P
Seller's Agent in 2013
Pat White
Iowa Realty Ankeny
-
Tammy Heckart

Seller Co-Listing Agent in 2013
Tammy Heckart
RE/MAX
(515) 599-8807
70 in this area
1,392 Total Sales
-
John Mendoza
J
Buyer's Agent in 2013
John Mendoza
Smart Avenue
(515) 402-5262
Map
Source: Des Moines Area Association of REALTORS®
MLS Number: 614452
APN: 171-00360172032
- 953 Robin Cir
- 925 10th St SE
- 921 10th St SE
- 1111 8th Ave SE
- 947 11th Ave SE
- 1208 10th Avenue Place SE
- 1212 8th Ave SE
- 706 7th Ave SE
- 704 13th St SE
- 1415 Lake Shore Cir SE
- 3424 5th Ave SE
- 3418 5th Ave SE
- 3412 5th Ave SE
- 3406 5th Ave SE
- 3400 5th Ave SE
- 3423 5th Ave SE
- 313 9th St SE
- 527 16th Avenue Ct SE
- 519 16th Avenue Ct SE
- 535 16th Avenue Ct SE
