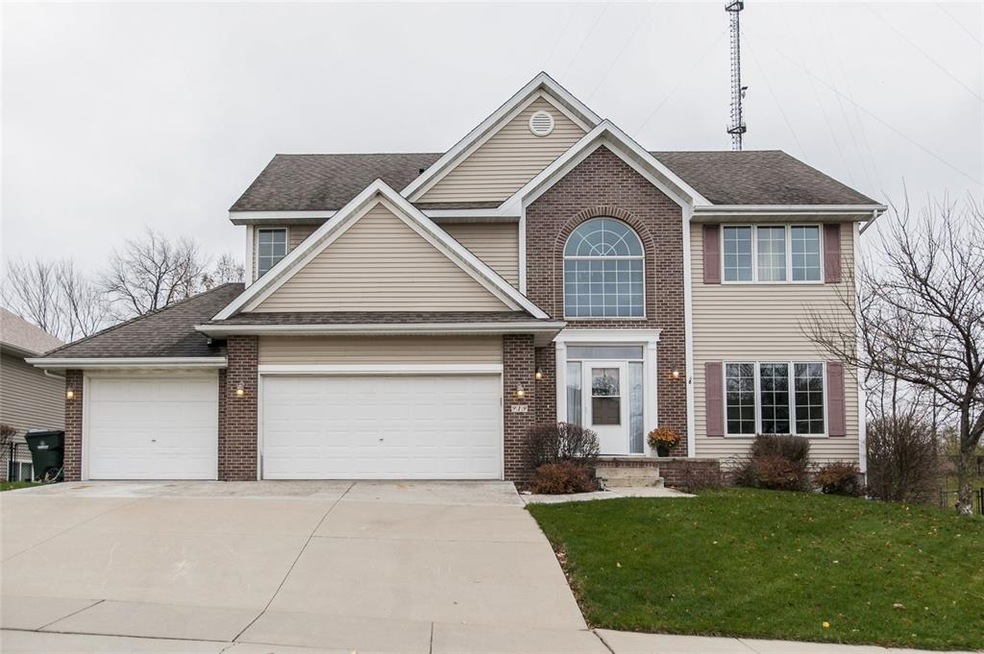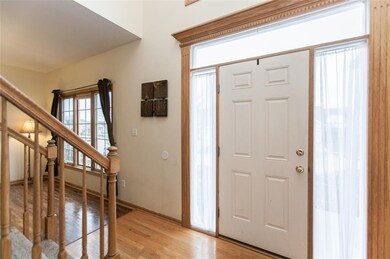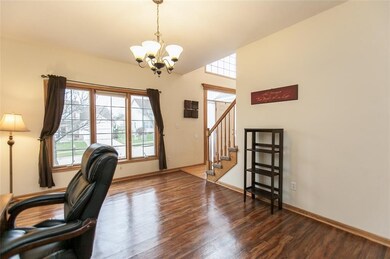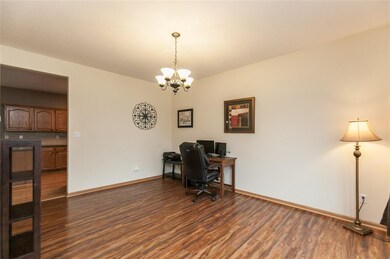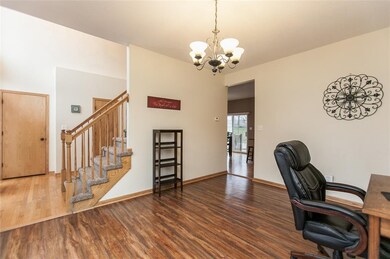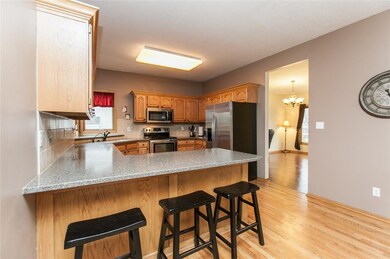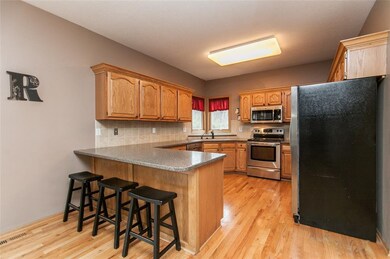
919 Rolling Creek Dr NE Cedar Rapids, IA 52402
Highlights
- Deck
- Formal Dining Room
- Eat-In Kitchen
- Westfield Elementary School Rated A
- 3 Car Attached Garage
- Central Air
About This Home
As of December 2023TURN KEY 2 STORY IN POPULAR LINN MAR NEIGHBORHOOD. MAIN LEVEL FEATURES SPACIOUS KITCHEN WITH STAINLESS STEEL APPLIANCES OPEN TO LARGE FAMILY ROOM WITH GAS FIREPLACE. THIS HOME DOES OFFER A FORMAL DINING ROOM THAT COULD ALSO BE UTILIZED FOR AN OFFICE SPACE OR ADDITIONAL FAMILY ROOM. 2ND LEVEL OFFERS LARGE MASTER BEDROOM WITH WALK IN CLOSET, GARDEN TUB, AND SEPARATE SHOWER. 2ND FLOOR LAUNDRY FOR CONVENIENCE. 3 NICE SIZED ADDITIONAL BEDROOMS. LOWER LEVEL IS FINISHED WITH WORK OUT AREA AND FAMILY ROOM. MINUTES TO SHOPPING, SCHOOLS, PARKS, ROCKWELL COLLINS, AND INTERSTATE ACCESS.
Last Agent to Sell the Property
Graf Home Selling Team
GRAF HOME SELLING TEAM & ASSOCIATES Listed on: 11/07/2018
Last Buyer's Agent
Graf Home Selling Team
GRAF HOME SELLING TEAM & ASSOCIATES Listed on: 11/07/2018
Home Details
Home Type
- Single Family
Est. Annual Taxes
- $5,146
Year Built
- 1999
Lot Details
- Lot Dimensions are 76 x 147
- Fenced
Home Design
- Frame Construction
- Vinyl Construction Material
Interior Spaces
- 2-Story Property
- Family Room
- Living Room with Fireplace
- Formal Dining Room
- Basement Fills Entire Space Under The House
Kitchen
- Eat-In Kitchen
- Breakfast Bar
- Range
- Microwave
- Dishwasher
- Disposal
Bedrooms and Bathrooms
- 4 Bedrooms
- Primary bedroom located on second floor
Parking
- 3 Car Attached Garage
- Garage Door Opener
Outdoor Features
- Deck
Utilities
- Central Air
- Heating System Uses Gas
- Cable TV Available
Ownership History
Purchase Details
Home Financials for this Owner
Home Financials are based on the most recent Mortgage that was taken out on this home.Purchase Details
Home Financials for this Owner
Home Financials are based on the most recent Mortgage that was taken out on this home.Purchase Details
Home Financials for this Owner
Home Financials are based on the most recent Mortgage that was taken out on this home.Purchase Details
Home Financials for this Owner
Home Financials are based on the most recent Mortgage that was taken out on this home.Similar Homes in Cedar Rapids, IA
Home Values in the Area
Average Home Value in this Area
Purchase History
| Date | Type | Sale Price | Title Company |
|---|---|---|---|
| Warranty Deed | $308,000 | -- | |
| Warranty Deed | $228,000 | None Available | |
| Warranty Deed | $230,000 | None Available | |
| Warranty Deed | $226,500 | -- | |
| Warranty Deed | -- | -- |
Mortgage History
| Date | Status | Loan Amount | Loan Type |
|---|---|---|---|
| Open | $333,966 | FHA | |
| Closed | $61,600 | Balloon | |
| Closed | $246,400 | New Conventional | |
| Previous Owner | $182,400 | New Conventional | |
| Previous Owner | $212,117 | FHA | |
| Previous Owner | $214,490 | Unknown | |
| Previous Owner | $39,569 | Unknown | |
| Previous Owner | $51,981 | Unknown | |
| Previous Owner | $22,000 | Unknown | |
| Previous Owner | $204,200 | No Value Available |
Property History
| Date | Event | Price | Change | Sq Ft Price |
|---|---|---|---|---|
| 12/15/2023 12/15/23 | Sold | $338,000 | 0.0% | $115 / Sq Ft |
| 11/23/2023 11/23/23 | Pending | -- | -- | -- |
| 11/22/2023 11/22/23 | For Sale | $338,000 | +9.7% | $115 / Sq Ft |
| 10/28/2022 10/28/22 | Sold | $308,000 | -0.6% | $105 / Sq Ft |
| 09/20/2022 09/20/22 | Pending | -- | -- | -- |
| 09/15/2022 09/15/22 | For Sale | $310,000 | +36.0% | $106 / Sq Ft |
| 03/01/2019 03/01/19 | Sold | $228,000 | -0.8% | $77 / Sq Ft |
| 01/07/2019 01/07/19 | Pending | -- | -- | -- |
| 12/14/2018 12/14/18 | Price Changed | $229,950 | -1.3% | $78 / Sq Ft |
| 11/28/2018 11/28/18 | Price Changed | $232,950 | -2.9% | $79 / Sq Ft |
| 11/07/2018 11/07/18 | For Sale | $239,950 | -- | $82 / Sq Ft |
Tax History Compared to Growth
Tax History
| Year | Tax Paid | Tax Assessment Tax Assessment Total Assessment is a certain percentage of the fair market value that is determined by local assessors to be the total taxable value of land and additions on the property. | Land | Improvement |
|---|---|---|---|---|
| 2024 | $5,776 | $323,400 | $68,500 | $254,900 |
| 2023 | $5,776 | $312,300 | $60,400 | $251,900 |
| 2022 | $5,452 | $261,600 | $54,400 | $207,200 |
| 2021 | $5,482 | $255,200 | $50,400 | $204,800 |
| 2020 | $5,482 | $242,100 | $46,300 | $195,800 |
| 2019 | $5,378 | $231,500 | $42,300 | $189,200 |
| 2018 | $5,148 | $231,500 | $42,300 | $189,200 |
| 2017 | $5,250 | $229,100 | $42,300 | $186,800 |
| 2016 | $4,892 | $218,700 | $42,300 | $176,400 |
| 2015 | $5,070 | $226,390 | $32,224 | $194,166 |
| 2014 | $5,070 | $226,390 | $32,224 | $194,166 |
| 2013 | $4,902 | $226,390 | $32,224 | $194,166 |
Agents Affiliated with this Home
-
Joelle Henley
J
Seller's Agent in 2023
Joelle Henley
Pinnacle Realty LLC
(641) 485-6346
116 Total Sales
-
Wendy Votroubek

Seller's Agent in 2022
Wendy Votroubek
SKOGMAN REALTY
(319) 389-7653
259 Total Sales
-
G
Seller's Agent in 2019
Graf Home Selling Team
GRAF HOME SELLING TEAM & ASSOCIATES
Map
Source: Cedar Rapids Area Association of REALTORS®
MLS Number: 1807778
APN: 11342-79004-00000
- 925 Rolling Creek Dr NE
- 7104 Doubletree Rd NE
- 1205 Waldenwood Ln NE
- 6715 Creekside Dr NE Unit 5
- 1073 74th St NE Unit 1073
- 935 74th St NE Unit 5
- 6615 Creekside Dr NE Unit 11
- 6430 Creekside Dr NE Unit 4
- 1167 74th St NE Unit 1167
- 6410 Creekside Dr NE
- 1331 Grant Ct NE Unit B
- 1331 Grant Ct NE Unit B
- 1205 74th St NE
- 1417 Tower Ln NE Unit 1417
- 1458 Tower Ln NE Unit 12
- 1450 Tower Ln NE
- 702 73rd St NE
- 4599 Summerset Ave NE
- 600 Colton Cir NE Unit 6
- 7016 Parkdale Ln NE
