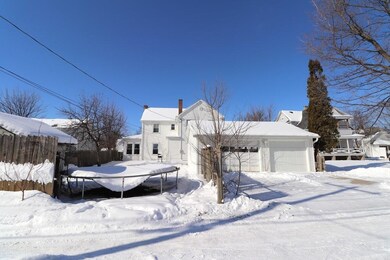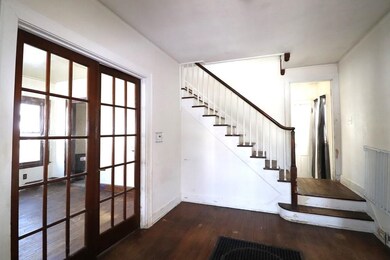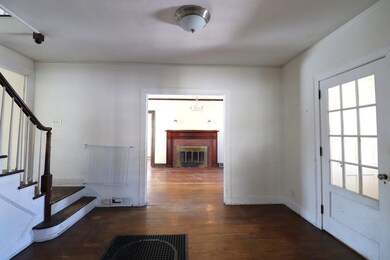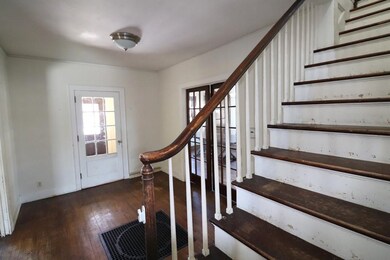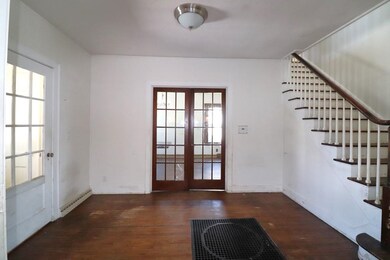
919 S 3rd Ave Wausau, WI 54401
Southwest Jones NeighborhoodHighlights
- Property is near public transit
- Lower Floor Utility Room
- Entrance Foyer
- Wood Flooring
- 2 Car Detached Garage
- 2-minute walk to Riverside Park
About This Home
As of March 2025Here is your opportunity to own a spacious home with the ability to build your own equity! This expansive 2 story home features over 2600 finished sq. ft. with so much potential! Many original beautiful details throughout, to include tall ceilings, original hardwood floors, french doors, some original doors, trim and hardware and stunning built-ins. Solid built in 1921, this home could use some cosmetic upgrades and features a wonderful welcoming foyer with an open stair case that leads to the upper level. Gorgeous main floor living room with brick accented wood burning fireplace and hearth, 2 main floor offices- both with glass doors and a huge formal dining room with 2 original stunning built-in corner cabinets. This home needs your loving touch to bring it back to its glory! Spacious kitchen with oak cabinetry and all appliances included and a 1/2 bathroom complete the main level. Upstairs you will find 4 generously sized bedrooms, all with ample closet space and a full bathroom.
Last Agent to Sell the Property
COLDWELL BANKER ACTION Brokerage Phone: 715-359-0521 License #58950-90 Listed on: 02/17/2025

Home Details
Home Type
- Single Family
Est. Annual Taxes
- $3,609
Year Built
- Built in 1921
Lot Details
- 7,405 Sq Ft Lot
- Lot Dimensions are 61x120
Home Design
- Shingle Roof
- Vinyl Siding
Interior Spaces
- 2-Story Property
- Wood Burning Fireplace
- Entrance Foyer
- Lower Floor Utility Room
Kitchen
- Range with Range Hood
- Freezer
- Dishwasher
Flooring
- Wood
- Carpet
- Vinyl
Bedrooms and Bathrooms
- 4 Bedrooms
- Bathroom on Main Level
Laundry
- Laundry on lower level
- Dryer
- Washer
Partially Finished Basement
- Walk-Out Basement
- Exterior Basement Entry
- Stone or Rock in Basement
- Basement Storage
Parking
- 2 Car Detached Garage
- Workshop in Garage
- Driveway
Utilities
- Forced Air Heating System
- Public Septic
Additional Features
- Low Pile Carpeting
- Storage Shed
- Property is near public transit
Listing and Financial Details
- Assessor Parcel Number 291-2907-354-0065
- Seller Concessions Not Offered
Ownership History
Purchase Details
Home Financials for this Owner
Home Financials are based on the most recent Mortgage that was taken out on this home.Purchase Details
Purchase Details
Similar Home in Wausau, WI
Home Values in the Area
Average Home Value in this Area
Purchase History
| Date | Type | Sale Price | Title Company |
|---|---|---|---|
| Warranty Deed | $132,000 | None Listed On Document | |
| Sheriffs Deed | $90,100 | None Listed On Document | |
| Sheriffs Deed | $90,100 | None Listed On Document | |
| Interfamily Deed Transfer | $102,300 | None Available |
Mortgage History
| Date | Status | Loan Amount | Loan Type |
|---|---|---|---|
| Open | $105,600 | New Conventional | |
| Previous Owner | $38,000 | New Conventional | |
| Previous Owner | $70,000 | Stand Alone Refi Refinance Of Original Loan | |
| Previous Owner | $50,000 | Credit Line Revolving | |
| Previous Owner | $20,000 | Credit Line Revolving |
Property History
| Date | Event | Price | Change | Sq Ft Price |
|---|---|---|---|---|
| 03/27/2025 03/27/25 | Sold | $132,000 | -5.6% | $49 / Sq Ft |
| 02/17/2025 02/17/25 | For Sale | $139,900 | -- | $52 / Sq Ft |
Tax History Compared to Growth
Tax History
| Year | Tax Paid | Tax Assessment Tax Assessment Total Assessment is a certain percentage of the fair market value that is determined by local assessors to be the total taxable value of land and additions on the property. | Land | Improvement |
|---|---|---|---|---|
| 2024 | $3,609 | $155,600 | $16,500 | $139,100 |
| 2023 | $2,862 | $126,300 | $15,900 | $110,400 |
| 2022 | $2,896 | $126,300 | $15,900 | $110,400 |
| 2021 | $3,015 | $126,300 | $15,900 | $110,400 |
| 2020 | $2,921 | $126,300 | $15,900 | $110,400 |
| 2019 | $2,794 | $114,400 | $10,400 | $104,000 |
| 2018 | $2,963 | $114,400 | $10,400 | $104,000 |
| 2017 | $2,493 | $105,300 | $10,400 | $94,900 |
| 2016 | $2,413 | $105,300 | $10,400 | $94,900 |
| 2015 | $2,618 | $105,300 | $10,400 | $94,900 |
| 2014 | $2,593 | $109,500 | $15,900 | $93,600 |
Agents Affiliated with this Home
-
Katie Wadzinski

Seller's Agent in 2025
Katie Wadzinski
COLDWELL BANKER ACTION
(715) 573-7410
4 in this area
165 Total Sales
-
Mark Kitowski

Buyer's Agent in 2025
Mark Kitowski
KPR BROKERS, LLC
(715) 498-2447
3 in this area
850 Total Sales
Map
Source: Central Wisconsin Multiple Listing Service
MLS Number: 22500536
APN: 291-2907-354-0065
- 505 West St
- 620 S 1st Ave
- 1020 S 8th Ave
- 640 S 6th Ave
- 1229 S 6th Ave
- 1237 S 6th Ave
- 1017 S 11th Ave
- 1215 S 9th Ave
- 407 S 5th Ave
- 218 S 4th St
- 1215 S 12th Ave
- 320 S 7th Ave
- 1601 Chellis St Unit 1607,1611Chellis,142
- 1212 Grand Ave Unit 30
- 212 S 13th Ave
- 1202 Grand Ave
- 209 N 5th Ave
- 128 N 9th Ave
- 806 Dunbar St
- 206 N 7th Ave

