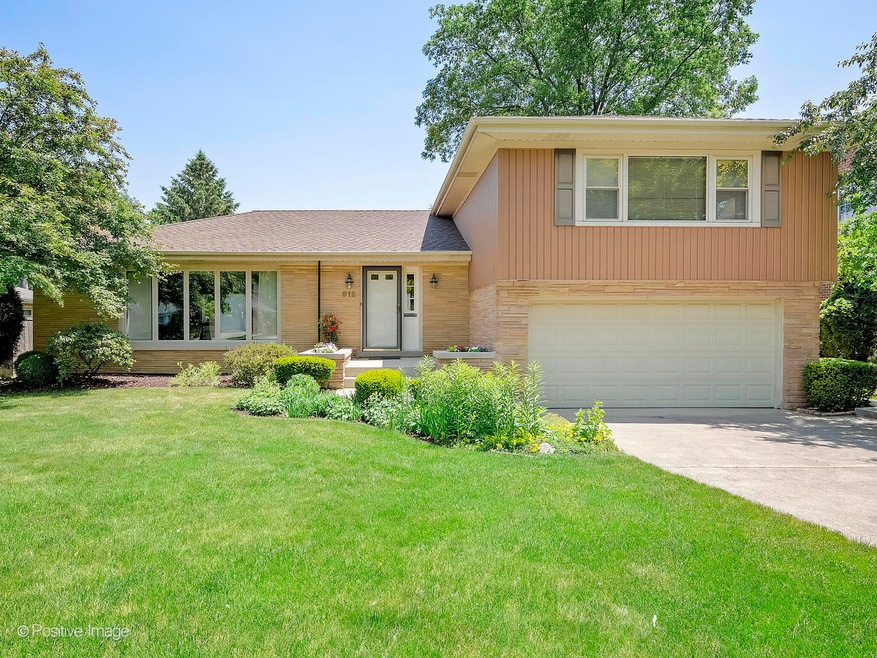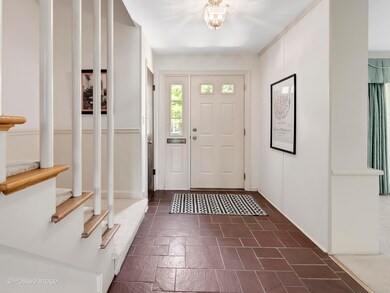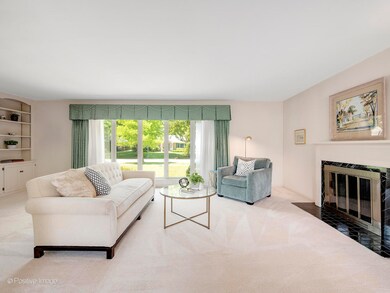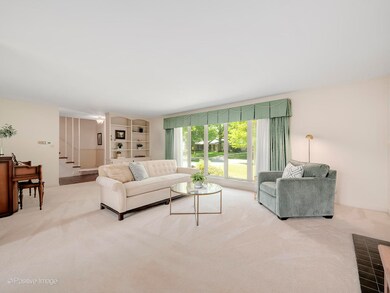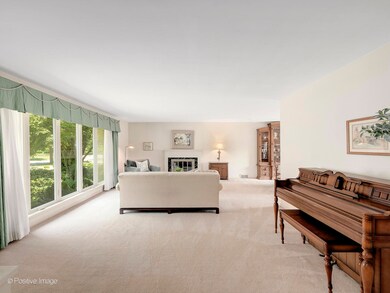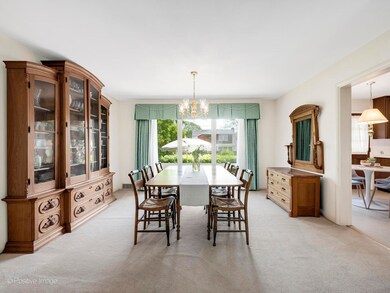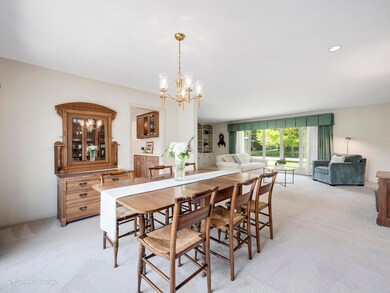
919 S Spring Ave La Grange, IL 60525
Estimated Value: $606,000 - $782,000
Highlights
- Open Floorplan
- Landscaped Professionally
- Property is near a park
- Spring Avenue Elementary School Rated A
- Mature Trees
- 5-minute walk to Spring Ave Park
About This Home
As of July 2023Solid brick Mid-Century bi-level home on rarely found 75-foot-wide lot in the highly desirable Country Club neighborhood of La Grange! This bright, sun-infused home features a circular floorplan, expansive room sizes and amazing natural light throughout. A large welcoming foyer opens to the beautiful living room with an inviting wood-burning fireplace and wall of windows overlooking the tree-lined street. The adjacent dining room has a second set of windows with a gorgeous view of the backyard. The spacious eat-in kitchen features plenty of storage with maple cabinetry, wonderful counterspace, stainless steel appliances and a center island with raised serving counter. Upstairs there are three spacious second-floor bedrooms with great closet space and hardwood flooring under the carpet (main bedroom has exposed hardwood) as well as a large hall bathroom with double vanity. Downstairs offers a lower-level family room, full bath and fourth bedroom (current owners installed a second washer and dryer for convenience) as well as a huge sub-basement rec room (waterproofed in 2020) with second fireplace, laundry area and tons of storage. Outside you'll find a 2-car attached garage and a beautiful yard with mature landscaping and an aggregate concrete patio. Updates include a new furnace (2014) and A/C in 2021, new roof in 2019 and chimney and tuckpointing work done in 2020. This wonderful home is convenient to highly desirable Spring Ave Elementary, Gurrie Middle School and Lyons Township High School District 204. It also offers easy access to downtown La Grange, both airports and several expressways.
Last Agent to Sell the Property
Coldwell Banker Realty License #475136538 Listed on: 06/07/2023

Last Buyer's Agent
@properties Christie's International Real Estate License #475171313

Home Details
Home Type
- Single Family
Est. Annual Taxes
- $12,518
Year Built
- Built in 1954
Lot Details
- Lot Dimensions are 75 x 134
- Landscaped Professionally
- Paved or Partially Paved Lot
- Mature Trees
Parking
- 2 Car Attached Garage
- Garage Transmitter
- Garage Door Opener
- Driveway
- Parking Included in Price
Home Design
- Bi-Level Home
- Split Level with Sub
- Asphalt Roof
Interior Spaces
- 1,884 Sq Ft Home
- Open Floorplan
- Built-In Features
- Ceiling Fan
- Wood Burning Fireplace
- Gas Log Fireplace
- Entrance Foyer
- Family Room
- Living Room with Fireplace
- 2 Fireplaces
- Dining Room
- Recreation Room
- Unfinished Attic
Kitchen
- Range
- Microwave
- Dishwasher
- Disposal
Flooring
- Wood
- Carpet
- Vinyl
Bedrooms and Bathrooms
- 4 Bedrooms
- 4 Potential Bedrooms
- 2 Full Bathrooms
- Dual Sinks
Laundry
- Laundry Room
- Laundry in multiple locations
- Dryer
- Washer
- Sink Near Laundry
Partially Finished Basement
- Partial Basement
- Sump Pump
- Fireplace in Basement
- Recreation or Family Area in Basement
Schools
- Spring Ave Elementary School
- Wm F Gurrie Middle School
- Lyons Twp High School
Utilities
- Forced Air Heating and Cooling System
- Heating System Uses Natural Gas
- Lake Michigan Water
Additional Features
- Patio
- Property is near a park
Community Details
Overview
- Country Club Subdivision, Bi Level Floorplan
Recreation
- Tennis Courts
Ownership History
Purchase Details
Home Financials for this Owner
Home Financials are based on the most recent Mortgage that was taken out on this home.Purchase Details
Similar Homes in the area
Home Values in the Area
Average Home Value in this Area
Purchase History
| Date | Buyer | Sale Price | Title Company |
|---|---|---|---|
| Gajkowski Jarrett | $610,000 | None Listed On Document | |
| Hill Jane Thiem | -- | None Available |
Mortgage History
| Date | Status | Borrower | Loan Amount |
|---|---|---|---|
| Open | Gajkowski Jarrett | $549,000 |
Property History
| Date | Event | Price | Change | Sq Ft Price |
|---|---|---|---|---|
| 07/14/2023 07/14/23 | Sold | $610,000 | +3.9% | $324 / Sq Ft |
| 06/11/2023 06/11/23 | Pending | -- | -- | -- |
| 06/07/2023 06/07/23 | For Sale | $587,000 | -- | $312 / Sq Ft |
Tax History Compared to Growth
Tax History
| Year | Tax Paid | Tax Assessment Tax Assessment Total Assessment is a certain percentage of the fair market value that is determined by local assessors to be the total taxable value of land and additions on the property. | Land | Improvement |
|---|---|---|---|---|
| 2024 | $13,042 | $61,000 | $9,799 | $51,201 |
| 2023 | $13,042 | $61,000 | $9,799 | $51,201 |
| 2022 | $13,042 | $46,442 | $8,543 | $37,899 |
| 2021 | $12,518 | $46,441 | $8,542 | $37,899 |
| 2020 | $12,129 | $46,441 | $8,542 | $37,899 |
| 2019 | $12,546 | $47,590 | $7,788 | $39,802 |
| 2018 | $12,390 | $47,590 | $7,788 | $39,802 |
| 2017 | $12,038 | $47,590 | $7,788 | $39,802 |
| 2016 | $10,127 | $37,045 | $6,783 | $30,262 |
| 2015 | $9,981 | $37,045 | $6,783 | $30,262 |
| 2014 | $9,781 | $37,045 | $6,783 | $30,262 |
| 2013 | $8,151 | $31,803 | $6,783 | $25,020 |
Agents Affiliated with this Home
-
Cathy Bier

Seller's Agent in 2023
Cathy Bier
Coldwell Banker Realty
(708) 567-2032
194 in this area
544 Total Sales
-
Kathryn Boyle

Buyer's Agent in 2023
Kathryn Boyle
@ Properties
(708) 508-0709
9 in this area
74 Total Sales
Map
Source: Midwest Real Estate Data (MRED)
MLS Number: 11782153
APN: 18-09-303-025-0000
- 801 S Kensington Ave
- 1041 S Waiola Ave
- 805 S Madison Ave
- 826 Lagrange Rd
- 921 S La Grange Rd
- 717 S Madison Ave
- 535 S Catherine Ave
- 537 S Ashland Ave
- 5348 6th Ave
- 614 S 6th Ave
- 5347 6th Ave
- 1009 8th Ave Unit 154
- 605 S 6th Ave
- 5348 8th Ave
- 641 8th Ave
- 616 S 8th Ave
- 500 S Edgewood Ave
- 5604 S Madison Ave
- 1316 W 55th St
- 5327 Willow Springs Rd
- 919 S Spring Ave
- 921 S Spring Ave
- 909 S Spring Ave
- 914 S Kensington Ave
- 925 S Spring Ave
- 920 S Kensington Ave
- 910 S Kensington Ave
- 901 S Spring Ave
- 924 S Kensington Ave
- 929 S Spring Ave
- 900 S Kensington Ave
- 908 S Spring Ave
- 920 S Spring Ave
- 930 S Kensington Ave
- 930 S Kensington Ave
- 935 S Spring Ave
- 900 S Spring Ave
- 926 S Spring Ave
- 845 S Spring Ave
- 845 S Spring Ave
