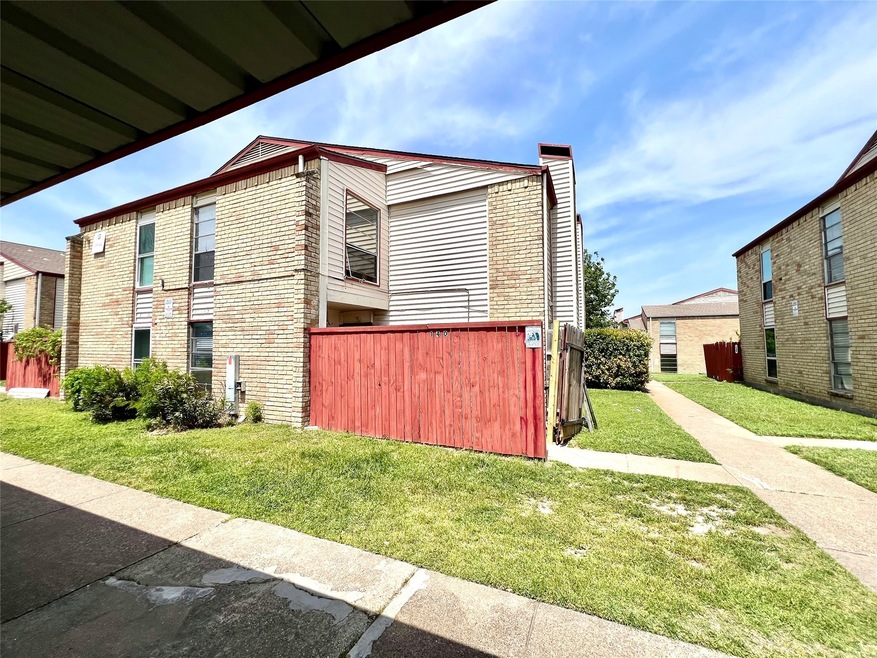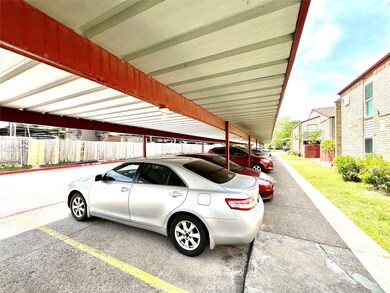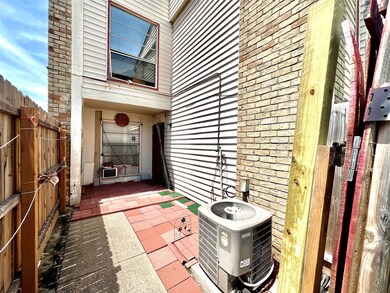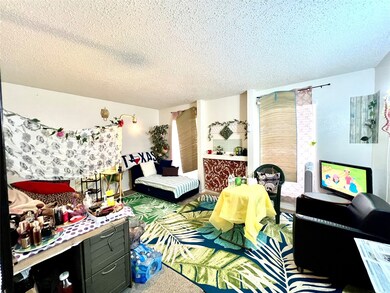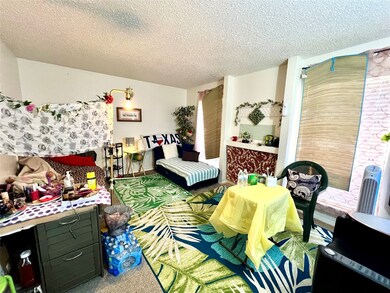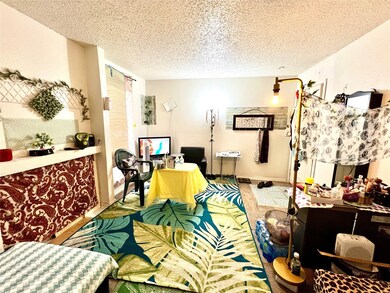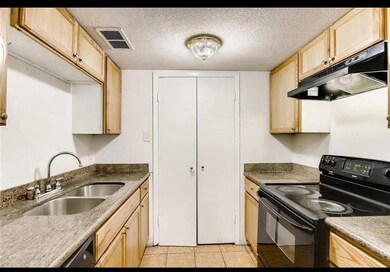919 S Weatherred Dr Unit 140G Richardson, TX 75080
Richardson Heights NeighborhoodEstimated payment $1,681/month
Highlights
- 4.84 Acre Lot
- A-Frame Home
- Ceramic Tile Flooring
- Richardson West Jr. High School Rated A-
- Home Security System
- Central Heating and Cooling System
About This Home
Fall in love with this 2 Bed, 2.2 Bath, 1 Living and 1 Dining Condominium located at Down Floor. This spacious, two-story soft-contemporary condominium delights from the moment of entry. The home has a functional floor plan with great-sized rooms that accommodate a formal dining room, living room, and kitchen on the main level. Upstairs, find ample sized bedrooms and a flexible guest suite or second living room. The owner’s retreat is truly a marvel with plenty of room for relaxing or working with en suite bathroom perfect for today’s modern living. Unit includes 1-car covered parking (515) with new appliances.
Listing Agent
HSN Realty LLC Brokerage Phone: 214-263-6530 License #0568365 Listed on: 04/17/2025
Property Details
Home Type
- Condominium
Est. Annual Taxes
- $3,184
Year Built
- Built in 1976
HOA Fees
- $473 Monthly HOA Fees
Home Design
- A-Frame Home
- Brick Exterior Construction
- Slab Foundation
- Composition Roof
Interior Spaces
- 1,058 Sq Ft Home
- 2-Story Property
- Ceiling Fan
- Wood Burning Fireplace
- Home Security System
Kitchen
- Electric Range
- Microwave
- Dishwasher
- Disposal
Flooring
- Ceramic Tile
- Luxury Vinyl Plank Tile
Bedrooms and Bathrooms
- 2 Bedrooms
Parking
- Garage
- Front Facing Garage
- Assigned Parking
Schools
- Richardson Heights Elementary School
- Richardson High School
Utilities
- Central Heating and Cooling System
- Cable TV Available
Additional Features
- Rain Gutters
- Wood Fence
Listing and Financial Details
- Assessor Parcel Number 42041680000G00140
- Tax Block 4168
Community Details
Overview
- Association fees include all facilities, management, insurance, ground maintenance, maintenance structure, sewer, water
- Center Square Condominium Association
- Centre Square 01 Condo Subdivision
Security
- Fire and Smoke Detector
Map
Home Values in the Area
Average Home Value in this Area
Tax History
| Year | Tax Paid | Tax Assessment Tax Assessment Total Assessment is a certain percentage of the fair market value that is determined by local assessors to be the total taxable value of land and additions on the property. | Land | Improvement |
|---|---|---|---|---|
| 2024 | $3,184 | $148,120 | $30,040 | $118,080 |
| 2023 | $3,184 | $121,670 | $30,040 | $91,630 |
| 2022 | $2,975 | $121,670 | $30,040 | $91,630 |
| 2021 | $3,213 | $122,500 | $0 | $0 |
| 2020 | $3,389 | $126,960 | $30,040 | $96,920 |
| 2019 | $3,112 | $111,090 | $30,040 | $81,050 |
| 2018 | $1,979 | $74,060 | $12,520 | $61,540 |
| 2017 | $2,029 | $76,000 | $10,010 | $65,990 |
| 2016 | $932 | $34,910 | $10,010 | $24,900 |
| 2015 | $921 | $34,910 | $10,010 | $24,900 |
| 2014 | $921 | $34,910 | $10,010 | $24,900 |
Property History
| Date | Event | Price | Change | Sq Ft Price |
|---|---|---|---|---|
| 06/29/2025 06/29/25 | Price Changed | $169,999 | 0.0% | $161 / Sq Ft |
| 06/29/2025 06/29/25 | For Sale | $169,999 | -6.1% | $161 / Sq Ft |
| 06/04/2025 06/04/25 | Off Market | -- | -- | -- |
| 05/19/2025 05/19/25 | Price Changed | $181,000 | -2.2% | $171 / Sq Ft |
| 04/17/2025 04/17/25 | For Sale | $185,000 | +48.0% | $175 / Sq Ft |
| 03/12/2021 03/12/21 | Sold | -- | -- | -- |
| 02/26/2021 02/26/21 | Pending | -- | -- | -- |
| 02/23/2021 02/23/21 | For Sale | $125,000 | -- | $118 / Sq Ft |
Purchase History
| Date | Type | Sale Price | Title Company |
|---|---|---|---|
| Vendors Lien | -- | None Available | |
| Warranty Deed | -- | -- |
Mortgage History
| Date | Status | Loan Amount | Loan Type |
|---|---|---|---|
| Open | $34,400 | Fannie Mae Freddie Mac |
Source: North Texas Real Estate Information Systems (NTREIS)
MLS Number: 20908229
APN: 42041680000G00140
- 919 S Weatherred Dr Unit 151H
- 919 S Weatherred Dr Unit 140G
- 919 S Weatherred Dr Unit 113C
- 919 S Weatherred Dr Unit 108B
- 919 S Weatherred Dr Unit 127E
- 919 S Weatherred Dr Unit 153H
- 919 S Weatherred Dr Unit 212C
- 919 S Weatherred Dr Unit 152H
- 980 S Weatherred Dr Unit A
- 806 Saint Paul Ct
- 717 Cliffside Dr
- 921 Blue Lake Cir
- 713 Nottingham Dr
- 503 S Weatherred Dr
- 1200 Ridgeway Dr
- 401 S Weatherred Dr
- 706 S Waterview Dr
- 702 S Waterview Dr
- 1207 Dearborn Dr
- 701 Scottsdale Dr
