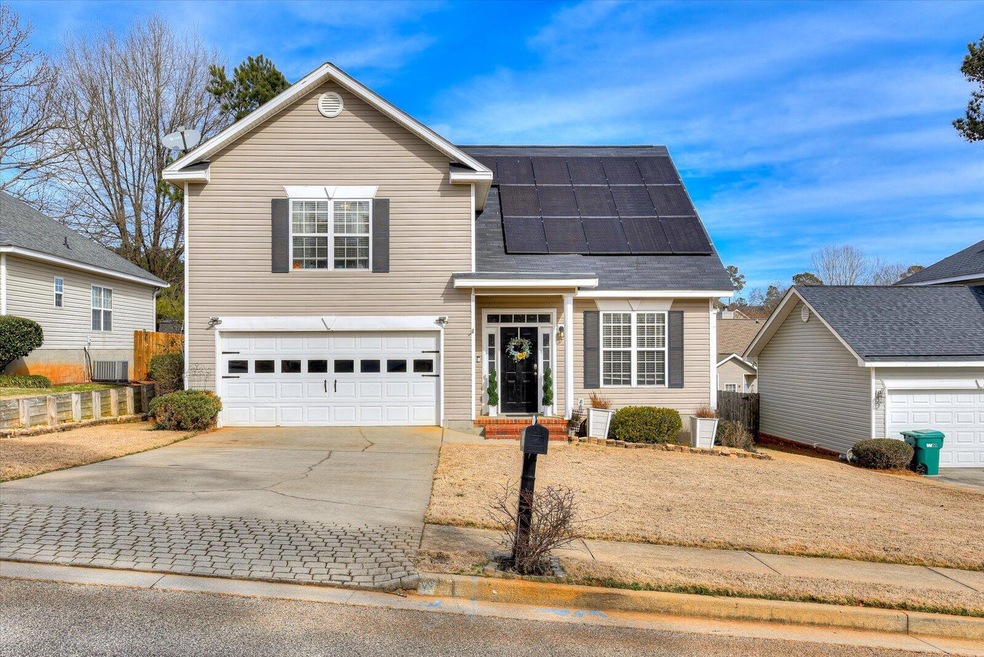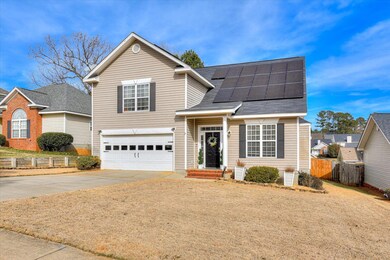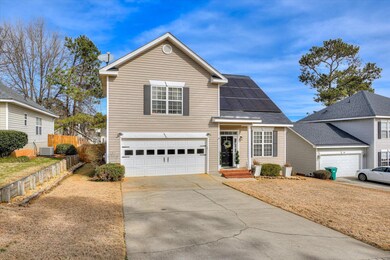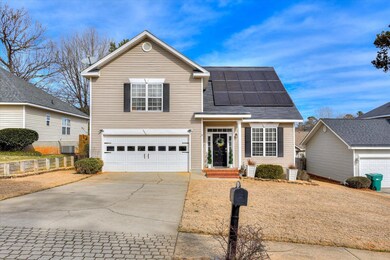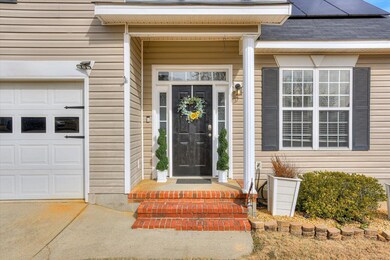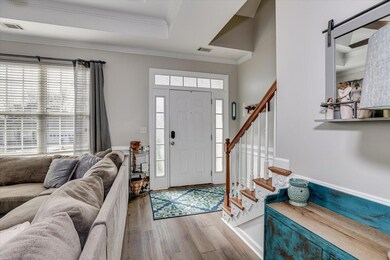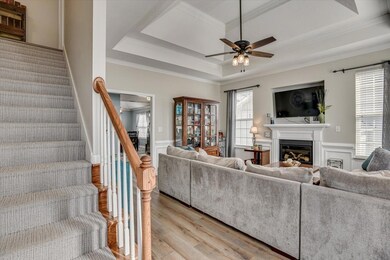
Highlights
- Deck
- Main Floor Primary Bedroom
- No HOA
- River Ridge Elementary School Rated A
- Great Room with Fireplace
- Breakfast Room
About This Home
As of April 2024Welcome home! This 3 bed, 2.5 bath home in Evans is calling your name. Enter the home into the beautiful great room with double trey ceiling, wainscot paneling and a fireplace. Down the hall you'll have access to the garage, half bath and laundry room. Kitchen features granite counters, stainless steel appliances, pantry and spacious dining area. Step into the serenity of the main-floor owner's suite complete with trey ceiling and double doors leading into the ensuite. Upstairs you'll find 2, well sized bedrooms, a full bath and an extra bonus space located off the bathroom that could be used as wardrobe room, office, playroom or storage. As Spring approaches you will enjoy the back deck for entertaining and a spacious, fenced yard to enjoy the nice weather. Embrace a greener lifestyle with the installed solar panels, saving money on your power bill. Situated in a coveted Evans locale, this home places you minutes away from highly-rated schools, Columbia County performing arts center, dining, and community events.
Last Agent to Sell the Property
Summer House Realty License #377752 Listed on: 03/04/2024
Home Details
Home Type
- Single Family
Est. Annual Taxes
- $2,108
Year Built
- Built in 2004 | Remodeled
Lot Details
- 7,797 Sq Ft Lot
- Lot Dimensions are 60x130
- Fenced
Parking
- 2 Car Attached Garage
Home Design
- Slab Foundation
- Composition Roof
- Vinyl Siding
Interior Spaces
- 1,783 Sq Ft Home
- 2-Story Property
- Ceiling Fan
- Entrance Foyer
- Great Room with Fireplace
- Breakfast Room
Kitchen
- Eat-In Kitchen
- Electric Range
- Built-In Microwave
- Dishwasher
Flooring
- Carpet
- Laminate
- Ceramic Tile
Bedrooms and Bathrooms
- 3 Bedrooms
- Primary Bedroom on Main
Outdoor Features
- Deck
- Stoop
Schools
- River Ridge Elementary School
- Riverside Middle School
- Greenbrier High School
Utilities
- Forced Air Heating and Cooling System
Community Details
- No Home Owners Association
- Hamilton Village Subdivision
Listing and Financial Details
- Assessor Parcel Number 077I750
Ownership History
Purchase Details
Home Financials for this Owner
Home Financials are based on the most recent Mortgage that was taken out on this home.Purchase Details
Home Financials for this Owner
Home Financials are based on the most recent Mortgage that was taken out on this home.Purchase Details
Purchase Details
Home Financials for this Owner
Home Financials are based on the most recent Mortgage that was taken out on this home.Purchase Details
Home Financials for this Owner
Home Financials are based on the most recent Mortgage that was taken out on this home.Purchase Details
Home Financials for this Owner
Home Financials are based on the most recent Mortgage that was taken out on this home.Similar Homes in Evans, GA
Home Values in the Area
Average Home Value in this Area
Purchase History
| Date | Type | Sale Price | Title Company |
|---|---|---|---|
| Warranty Deed | $299,000 | -- | |
| Warranty Deed | $217,000 | -- | |
| Quit Claim Deed | -- | -- | |
| Warranty Deed | $170,500 | -- | |
| Deed | $138,500 | -- | |
| Corporate Deed | $145,400 | -- |
Mortgage History
| Date | Status | Loan Amount | Loan Type |
|---|---|---|---|
| Open | $239,200 | New Conventional | |
| Previous Owner | $173,600 | New Conventional | |
| Previous Owner | $167,411 | FHA | |
| Previous Owner | $126,000 | New Conventional | |
| Previous Owner | $108,300 | New Conventional | |
| Previous Owner | $138,130 | Purchase Money Mortgage |
Property History
| Date | Event | Price | Change | Sq Ft Price |
|---|---|---|---|---|
| 04/30/2024 04/30/24 | Sold | $299,000 | 0.0% | $168 / Sq Ft |
| 03/04/2024 03/04/24 | For Sale | $299,000 | +37.8% | $168 / Sq Ft |
| 11/25/2020 11/25/20 | Off Market | $217,000 | -- | -- |
| 11/20/2020 11/20/20 | Sold | $217,000 | +0.5% | $122 / Sq Ft |
| 09/17/2020 09/17/20 | Pending | -- | -- | -- |
| 09/13/2020 09/13/20 | For Sale | $215,900 | +26.6% | $121 / Sq Ft |
| 06/23/2017 06/23/17 | Sold | $170,500 | -2.3% | $96 / Sq Ft |
| 05/05/2017 05/05/17 | Pending | -- | -- | -- |
| 04/20/2017 04/20/17 | For Sale | $174,500 | -- | $98 / Sq Ft |
Tax History Compared to Growth
Tax History
| Year | Tax Paid | Tax Assessment Tax Assessment Total Assessment is a certain percentage of the fair market value that is determined by local assessors to be the total taxable value of land and additions on the property. | Land | Improvement |
|---|---|---|---|---|
| 2024 | $2,711 | $108,114 | $19,004 | $89,110 |
| 2023 | $2,711 | $100,046 | $18,904 | $81,142 |
| 2022 | $2,293 | $87,950 | $16,904 | $71,046 |
| 2021 | $2,120 | $77,747 | $14,604 | $63,143 |
| 2020 | $2,044 | $71,498 | $13,504 | $57,994 |
| 2019 | $1,881 | $65,645 | $13,704 | $51,941 |
| 2018 | $1,946 | $67,734 | $12,904 | $54,830 |
| 2017 | $2,020 | $70,157 | $13,504 | $56,653 |
| 2016 | $1,821 | $65,392 | $11,580 | $53,812 |
| 2015 | $1,771 | $63,404 | $11,380 | $52,024 |
| 2014 | $1,795 | $63,477 | $10,480 | $52,997 |
Agents Affiliated with this Home
-
Wendy Powell

Seller's Agent in 2024
Wendy Powell
Summer House Realty
(706) 945-7017
38 Total Sales
-
The Stone Team

Buyer's Agent in 2024
The Stone Team
Meybohm
524 Total Sales
-
S
Seller's Agent in 2020
Staci Price
Southeastern Residential, LLC
-
C
Seller's Agent in 2017
Chris Sorrells
Weichert Realtors - Cornerstone
-
MARLENE DOUGLAS TEAM
M
Buyer's Agent in 2017
MARLENE DOUGLAS TEAM
Douglas Lane Real Estate Group
(706) 831-0771
21 Total Sales
Map
Source: REALTORS® of Greater Augusta
MLS Number: 526112
APN: 077I750
- 1142 Hunters Cove
- 1020 Peninsula Crossing
- 4136 Quinn Dr
- 4142 Quinn Dr
- 1068 Peninsula Crossing
- 4154 Saddlehorn Dr
- 4196 Aerie Cir
- 1564 River Island Pkwy
- 4159 Saddlehorn Dr
- 4256 Aerie Cir
- 1075 Conn Dr
- 1027 Sluice Gate Dr
- 1015 Sluice Gate Dr
- 1212 Sumter Landing Ln
- 302 Pump House Rd
- 4161 Eagle Nest Dr
- 2030 Egret Cir
- 714 Marsh Point Rd
- 873 Chase Rd
- 322 Pump House Rd
