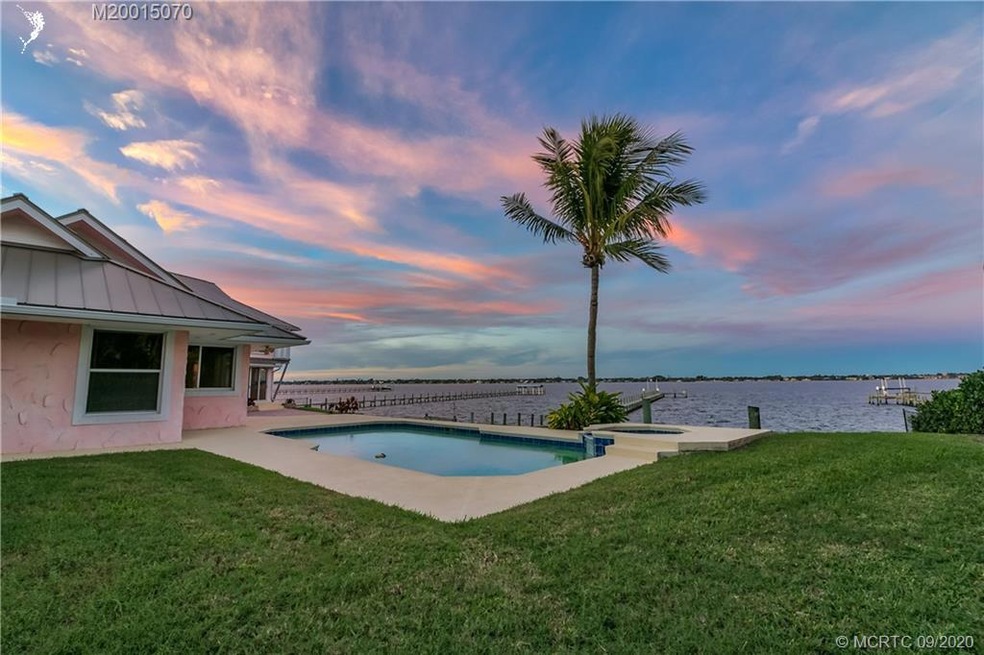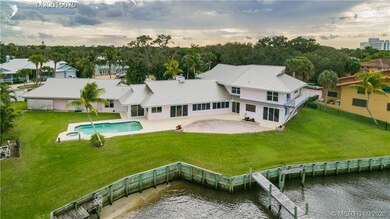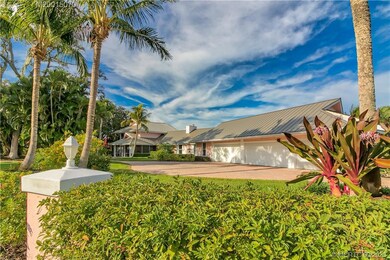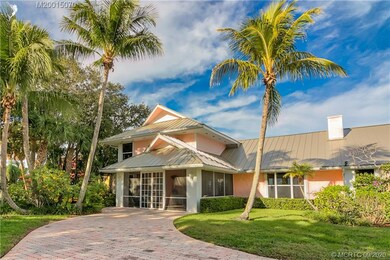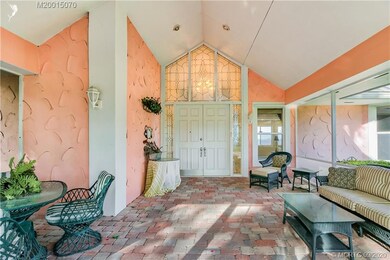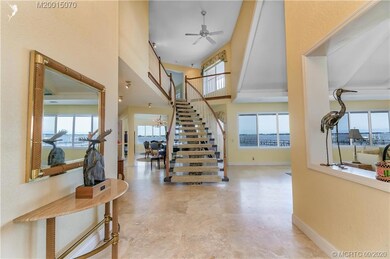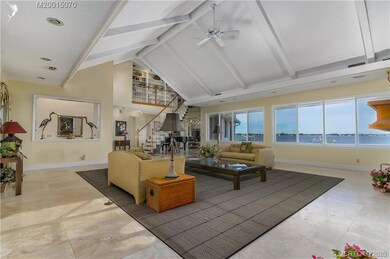
919 SE Riverside Dr Stuart, FL 34994
Downtown Stuart NeighborhoodHighlights
- Property has ocean access
- Boat Dock
- Boat Ramp
- Jensen Beach High School Rated A
- Home fronts a seawall
- Concrete Pool
About This Home
As of January 2025Highly desirable Riverside Drive in charming Downtown Stuart! Contemporary waterfront beauty on the wide St. Lucie River. Estate sized parcel with sweeping water views from almost every room in the house. Located in a prestigious area of Stuart. Soaring ceilings, gleaming marble floors, elegant staircase, beautifully updated kitchen, decorative double wood-burning fireplace, full wet bar & more! Second floor master suite offers sparkling water views & balcony, updated bath that includes a second washer/dryer, and impressive walk-in-closet. This extensively remodeled 4 bedroom (plus den or possible 5th bedroom) home has all you need to enjoy the South Florida lifestyle & entertain friends & family. Expansive patio with heated pool. 5 car garage for your collection. Dock with boat lift for quick ocean access. Lovely front screened-in porch entry. 2016 metal roof. Just so much to offer. A must see. You'll never want to leave!
Last Agent to Sell the Property
One Sotheby's International Realty License #370222 Listed on: 12/04/2018
Home Details
Home Type
- Single Family
Est. Annual Taxes
- $31,155
Year Built
- Built in 1984
Lot Details
- Home fronts a seawall
- Home fronts navigable water
- South Facing Home
- Sprinkler System
Home Design
- Contemporary Architecture
- Frame Construction
- Metal Roof
- Concrete Siding
- Block Exterior
Interior Spaces
- 5,210 Sq Ft Home
- 2-Story Property
- Wet Bar
- Built-In Features
- Bar
- Cathedral Ceiling
- Wood Burning Fireplace
- Decorative Fireplace
- Three Sided Fireplace
- Entrance Foyer
- Formal Dining Room
- Screened Porch
- River Views
Kitchen
- Breakfast Area or Nook
- Eat-In Kitchen
- Breakfast Bar
- Built-In Oven
- Cooktop
- Microwave
- Dishwasher
- Disposal
Flooring
- Wood
- Carpet
- Marble
Bedrooms and Bathrooms
- 4 Bedrooms
- Primary Bedroom Upstairs
- Walk-In Closet
- 4 Full Bathrooms
- Bathtub
- Separate Shower
Laundry
- Washer
- Laundry Tub
Home Security
- Hurricane or Storm Shutters
- Impact Glass
Parking
- 5 Car Attached Garage
- Garage Door Opener
Pool
- Concrete Pool
- Heated In Ground Pool
- Spa
Outdoor Features
- Property has ocean access
- River Access
- Boat Ramp
- Balcony
- Patio
Schools
- Jd Parker Elementary School
- Stuart Middle School
- Jensen Beach High School
Utilities
- Zoned Heating and Cooling
- Septic Tank
Community Details
Overview
- No Home Owners Association
Recreation
- Boat Dock
Ownership History
Purchase Details
Home Financials for this Owner
Home Financials are based on the most recent Mortgage that was taken out on this home.Purchase Details
Home Financials for this Owner
Home Financials are based on the most recent Mortgage that was taken out on this home.Purchase Details
Home Financials for this Owner
Home Financials are based on the most recent Mortgage that was taken out on this home.Purchase Details
Purchase Details
Similar Homes in Stuart, FL
Home Values in the Area
Average Home Value in this Area
Purchase History
| Date | Type | Sale Price | Title Company |
|---|---|---|---|
| Warranty Deed | $5,100,000 | None Listed On Document | |
| Warranty Deed | $5,100,000 | None Listed On Document | |
| Warranty Deed | $1,660,000 | Attorney | |
| Warranty Deed | $850,000 | -- | |
| Deed | -- | -- | |
| Deed | $142,500 | -- |
Mortgage History
| Date | Status | Loan Amount | Loan Type |
|---|---|---|---|
| Previous Owner | $390,250 | Credit Line Revolving | |
| Previous Owner | $330,000 | Credit Line Revolving | |
| Previous Owner | $1,162,000 | New Conventional | |
| Previous Owner | $300,000 | Credit Line Revolving | |
| Previous Owner | $350,000 | No Value Available |
Property History
| Date | Event | Price | Change | Sq Ft Price |
|---|---|---|---|---|
| 01/06/2025 01/06/25 | Sold | $5,100,000 | 0.0% | $979 / Sq Ft |
| 12/07/2024 12/07/24 | Pending | -- | -- | -- |
| 10/31/2024 10/31/24 | For Sale | $5,100,000 | +207.2% | $979 / Sq Ft |
| 12/21/2020 12/21/20 | Sold | $1,660,000 | -14.9% | $319 / Sq Ft |
| 11/21/2020 11/21/20 | Pending | -- | -- | -- |
| 11/27/2018 11/27/18 | For Sale | $1,950,000 | -- | $374 / Sq Ft |
Tax History Compared to Growth
Tax History
| Year | Tax Paid | Tax Assessment Tax Assessment Total Assessment is a certain percentage of the fair market value that is determined by local assessors to be the total taxable value of land and additions on the property. | Land | Improvement |
|---|---|---|---|---|
| 2024 | $39,108 | $2,201,167 | -- | -- |
| 2023 | $39,108 | $2,001,061 | $0 | $0 |
| 2022 | $35,696 | $1,819,147 | $0 | $0 |
| 2021 | $31,607 | $1,653,770 | $1,368,000 | $285,770 |
| 2020 | $32,166 | $1,672,870 | $1,169,640 | $503,230 |
| 2019 | $32,453 | $1,673,660 | $1,162,800 | $510,860 |
| 2018 | $32,362 | $1,678,980 | $1,149,320 | $529,660 |
| 2017 | $25,405 | $1,421,668 | $0 | $0 |
| 2016 | $25,447 | $1,392,426 | $0 | $0 |
| 2015 | -- | $1,382,748 | $0 | $0 |
| 2014 | -- | $1,371,774 | $0 | $0 |
Agents Affiliated with this Home
-
Ronald DeChambeau
R
Seller's Agent in 2025
Ronald DeChambeau
Serhant
(772) 485-9562
9 in this area
37 Total Sales
-
Tracey Macleod

Buyer's Agent in 2025
Tracey Macleod
Illustrated Properties
(772) 631-3336
9 in this area
54 Total Sales
-
Leon Abood
L
Seller's Agent in 2020
Leon Abood
One Sotheby's International Realty
(772) 521-8008
6 in this area
47 Total Sales
Map
Source: Martin County REALTORS® of the Treasure Coast
MLS Number: M20015070
APN: 04-38-41-007-002-00010-3
- 1002 SE Riverside Dr
- 206 SE Balboa Ave
- 929 SE Stypmann Blvd
- 1136 SE Osceola St
- 508 SE Balboa Ave
- 718 SE 5th St
- 1341 SE Riverside Dr
- 314 SE Pelican Dr
- 907 SE Lake St
- 817 SE Palm Beach Rd
- 229 SE Oriole Ave
- 903 SE 9th St
- 1115 SE Alamanda Ln
- 715 SE Alamanda Way
- 503 SE Robalo Ct
- 216 SE Flamingo Ave
- 0 SE Palm Beach Rd Unit R11018199
- 0 SE Palm Beach Rd Unit R11003053
- 313 SE Flamingo Ave
- 415 SE Church St
