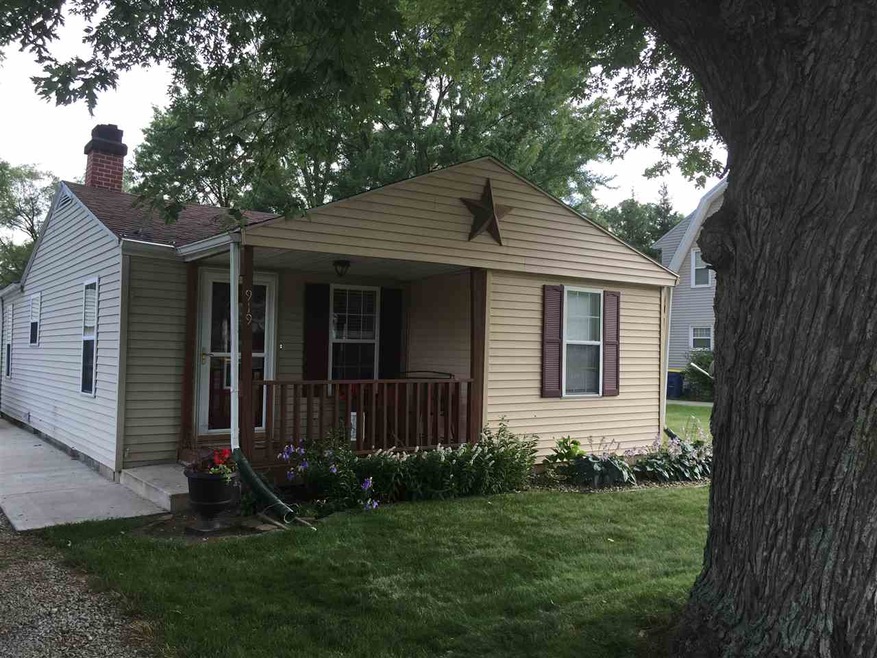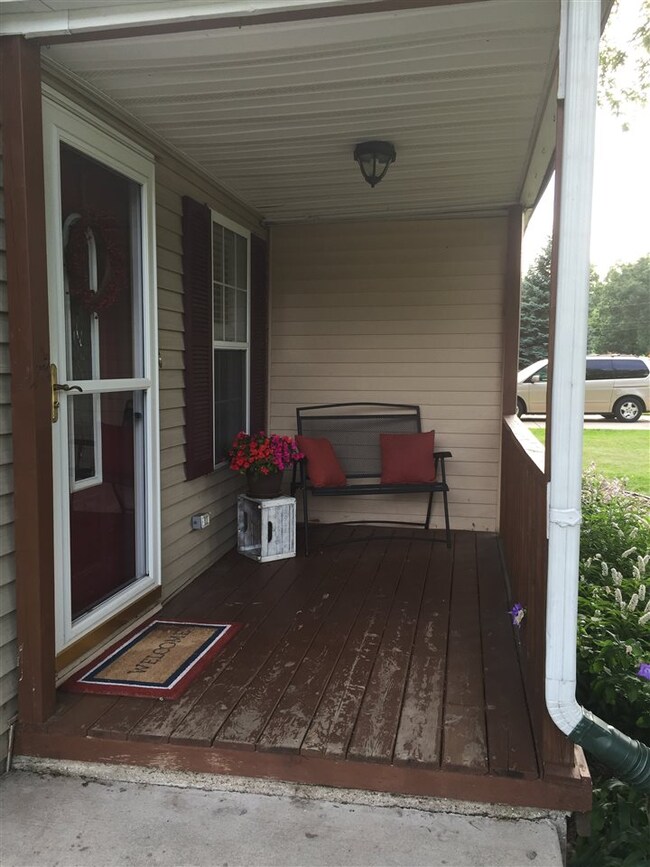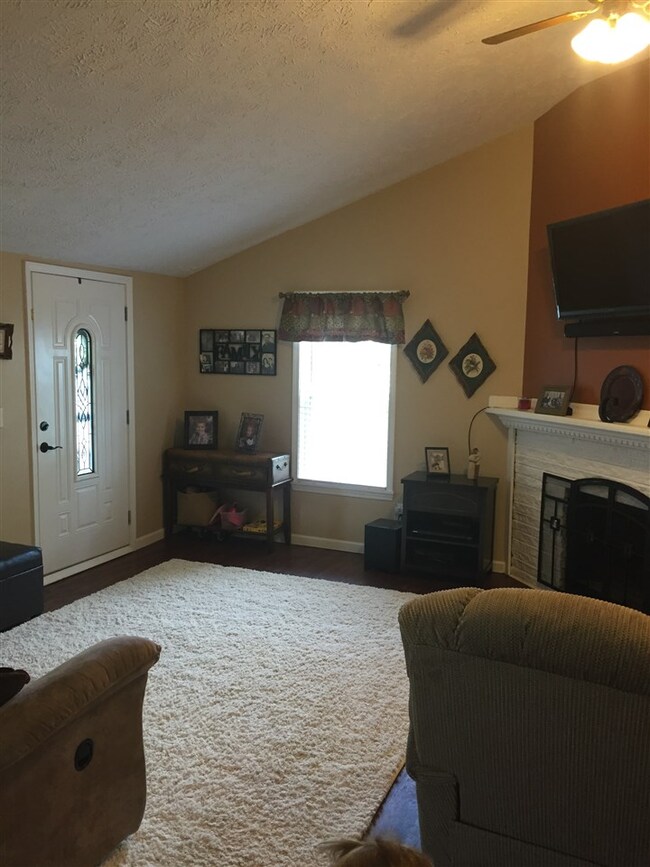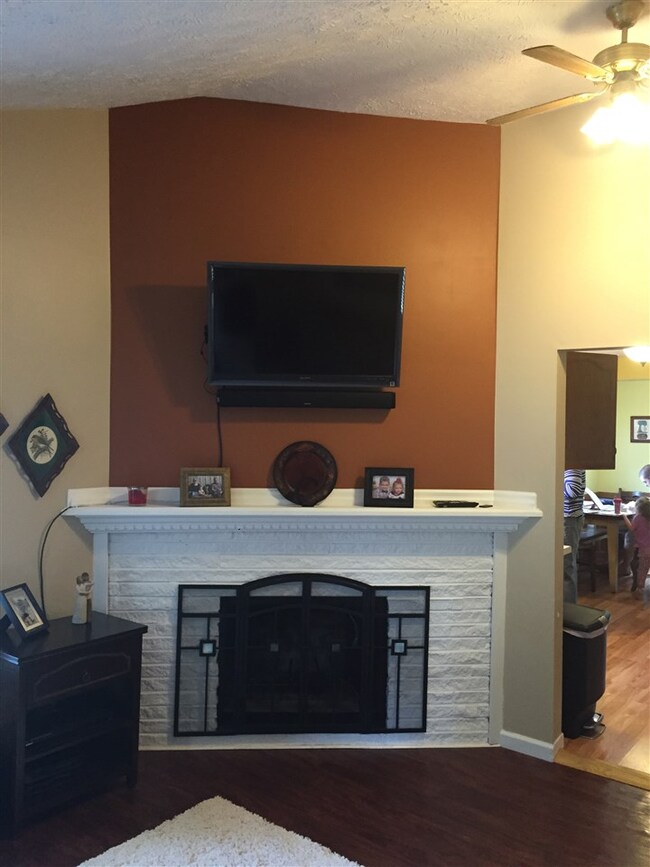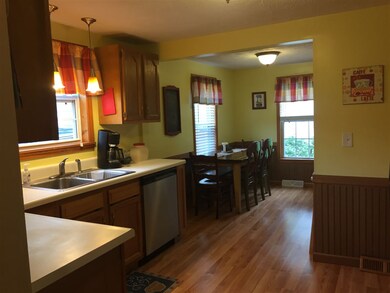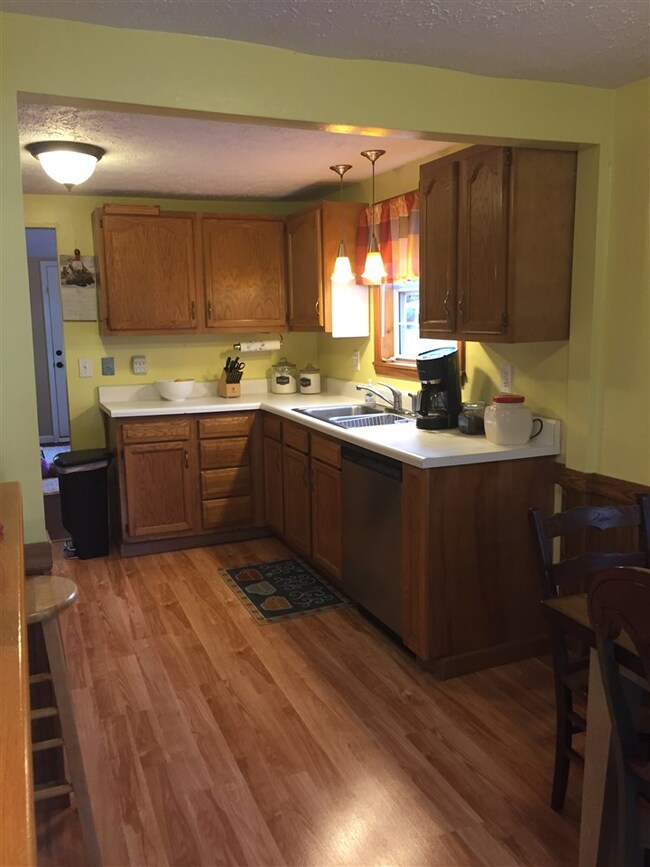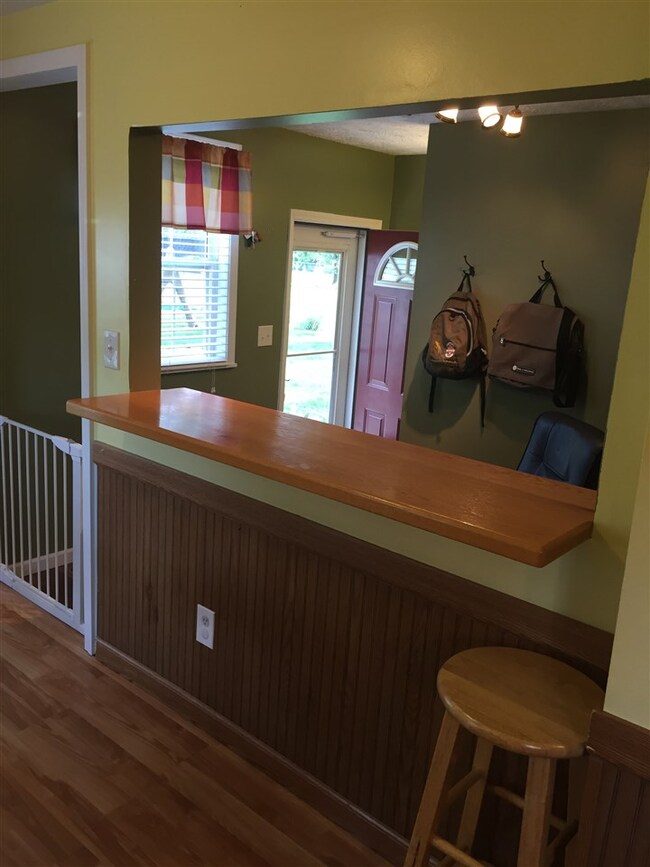
919 W Catalpa Dr Mishawaka, IN 46545
Estimated Value: $146,000 - $178,000
Highlights
- Living Room with Fireplace
- Vaulted Ceiling
- Covered patio or porch
- Schmucker Middle School Rated A
- Ranch Style House
- 1 Car Detached Garage
About This Home
As of October 2015Absolutely Adorable! Living room with vaulted ceiling and fireplace. Great kitchen with casual dining and snack bar. Very nice office/study area. Two bedroom but walk through 2nd bedroom to additional room used as a third bedroom or could be a great walk in closet. Master with walk in closet too. Lower level has newly finished room July 2015, drywall, carpet and paint. May be used as a family room, play area, office or hobby room. Beautifully fenced half acre lot. Garage, shed, and open patio. Extremely LOW annual taxes. FHA assumable at a great interest rate.
Last Listed By
Peggy North
At Home Realty Group Listed on: 07/23/2015
Home Details
Home Type
- Single Family
Est. Annual Taxes
- $556
Year Built
- Built in 1948
Lot Details
- 0.49 Acre Lot
- Lot Dimensions are 74 x 288
- Chain Link Fence
Parking
- 1 Car Detached Garage
- Garage Door Opener
Home Design
- Ranch Style House
- Shingle Roof
- Vinyl Construction Material
Interior Spaces
- Vaulted Ceiling
- Ceiling Fan
- Wood Burning Fireplace
- Living Room with Fireplace
- Electric Dryer Hookup
Kitchen
- Eat-In Kitchen
- Gas Oven or Range
- Disposal
Flooring
- Laminate
- Vinyl
Bedrooms and Bathrooms
- 2 Bedrooms
- Walk-In Closet
- 1 Full Bathroom
- Bathtub with Shower
Partially Finished Basement
- Basement Fills Entire Space Under The House
- 1 Bedroom in Basement
Utilities
- Forced Air Heating and Cooling System
- Heating System Uses Gas
- Septic System
Additional Features
- Energy-Efficient Appliances
- Covered patio or porch
- Suburban Location
Listing and Financial Details
- Assessor Parcel Number 71-09-04-151-006.000-022
Ownership History
Purchase Details
Purchase Details
Home Financials for this Owner
Home Financials are based on the most recent Mortgage that was taken out on this home.Purchase Details
Home Financials for this Owner
Home Financials are based on the most recent Mortgage that was taken out on this home.Purchase Details
Home Financials for this Owner
Home Financials are based on the most recent Mortgage that was taken out on this home.Purchase Details
Home Financials for this Owner
Home Financials are based on the most recent Mortgage that was taken out on this home.Similar Homes in Mishawaka, IN
Home Values in the Area
Average Home Value in this Area
Purchase History
| Date | Buyer | Sale Price | Title Company |
|---|---|---|---|
| Hill Charles | -- | Metropolitan Title | |
| Cummins Michael L | -- | Metropolitan Title In Llc | |
| Gadacz Daniel L | -- | None Available | |
| Gadacz Daniel L | -- | None Available | |
| Mgr Properties Llc | $250,000 | Kindig & Sloat Pc |
Mortgage History
| Date | Status | Borrower | Loan Amount |
|---|---|---|---|
| Closed | Mgr Properties Llc | $164,500 | |
| Previous Owner | Hill Charles | $76,854 | |
| Previous Owner | Hill Charles | $86,406 | |
| Previous Owner | Cummins Michael L | $84,191 | |
| Previous Owner | Cummins Michael L | $86,896 | |
| Previous Owner | Gadacz Daniel L | $78,000 | |
| Previous Owner | Gadacz Daniel L | $78,300 |
Property History
| Date | Event | Price | Change | Sq Ft Price |
|---|---|---|---|---|
| 10/09/2015 10/09/15 | Sold | $88,000 | -5.3% | $78 / Sq Ft |
| 07/23/2015 07/23/15 | For Sale | $92,900 | -- | $82 / Sq Ft |
| 07/22/2015 07/22/15 | Pending | -- | -- | -- |
Tax History Compared to Growth
Tax History
| Year | Tax Paid | Tax Assessment Tax Assessment Total Assessment is a certain percentage of the fair market value that is determined by local assessors to be the total taxable value of land and additions on the property. | Land | Improvement |
|---|---|---|---|---|
| 2024 | $3,571 | $132,000 | $38,800 | $93,200 |
| 2023 | $2,394 | $119,700 | $38,800 | $80,900 |
| 2022 | $1,070 | $107,200 | $39,500 | $67,700 |
| 2021 | $634 | $78,000 | $16,100 | $61,900 |
| 2020 | $372 | $53,900 | $11,100 | $42,800 |
| 2019 | $375 | $53,900 | $11,100 | $42,800 |
| 2018 | $396 | $56,400 | $11,100 | $45,300 |
| 2017 | $400 | $55,800 | $11,100 | $44,700 |
| 2016 | $398 | $55,800 | $11,100 | $44,700 |
| 2014 | $556 | $72,500 | $12,700 | $59,800 |
Agents Affiliated with this Home
-

Seller's Agent in 2015
Peggy North
At Home Realty Group
Map
Source: Indiana Regional MLS
MLS Number: 201535078
APN: 71-09-04-151-006.000-022
- 1301 Ebeling Dr
- 0 W Edison Rd
- 3223 Falling Oak Dr
- 2706 Grape Rd
- 1240 Brummit Ln
- 1322 Brummit Ln
- 911 Keenan Ct
- 907 Keenan Ct
- 3102 Salem Dr
- V/L Tanglewood Trace
- 155 W Leyte Ave
- 121 Palau Ave
- 216 Ardennes Ave
- 1728 Winston Dr
- 207 Palau Ave
- 2806 Macarthur Ave
- 2421 N Main St
- 513 W Russ Ave
- 204 Saint lo Ave
- 1840 Winston Dr
- 919 W Catalpa Dr
- 927 W Catalpa Dr
- 913 W Catalpa Dr
- 1013 W Catalpa Dr
- 926 W Catalpa Dr
- 825 W Catalpa Dr
- 914 W Catalpa Dr
- 1014 W Catalpa Dr
- 830 W Catalpa Dr
- 824 W Catalpa Dr
- 1022 W Catalpa Dr
- 811 W Catalpa Dr
- 912 W Berry Ave
- 1030 W Catalpa Dr
- 906 W Berry Ave
- 818 W Catalpa Dr
- 928 W Berry Ave
- 820 W Berry Ave
- 1006 W Berry Ave
- 1014 W Berry Ave
