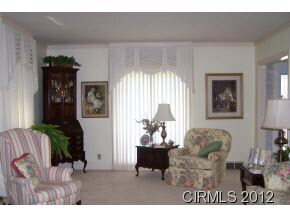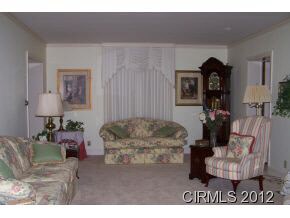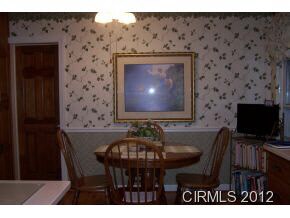
919 W Euclid Ave Marion, IN 46952
Euclid Triangle NeighborhoodHighlights
- Wood Flooring
- Covered patio or porch
- Utility Sink
- 1 Fireplace
- Walk-In Pantry
- 1 Car Attached Garage
About This Home
As of December 2019Home in excellent condition, newer kitchen cabinets, countertops and floor, newer carpet or laminate, some hardwoods, finished basement has 26x17.6 family room with lots of storage, furnace and utility area, fenced yard, "other" measure is 4 season Florida room with electric heat.
Last Agent to Sell the Property
Mary Vielee
F.C. Tucker Realty Center Listed on: 08/17/2012
Last Buyer's Agent
Mary Vielee
F.C. Tucker Realty Center Listed on: 08/17/2012
Home Details
Home Type
- Single Family
Est. Annual Taxes
- $1,414
Year Built
- Built in 1940
Lot Details
- 0.26 Acre Lot
- Lot Dimensions are 88x132
- Chain Link Fence
Home Design
- Brick Exterior Construction
Interior Spaces
- 2,740 Sq Ft Home
- 2-Story Property
- Ceiling Fan
- 1 Fireplace
- Partially Finished Basement
- Basement Fills Entire Space Under The House
Kitchen
- Walk-In Pantry
- Utility Sink
- Disposal
Flooring
- Wood
- Carpet
- Laminate
Bedrooms and Bathrooms
- 4 Bedrooms
Parking
- 1 Car Attached Garage
- Garage Door Opener
Outdoor Features
- Covered patio or porch
- Outbuilding
Utilities
- Forced Air Heating and Cooling System
- Heating System Uses Gas
Listing and Financial Details
- Assessor Parcel Number 27-07-06-203-018.000-002
Ownership History
Purchase Details
Home Financials for this Owner
Home Financials are based on the most recent Mortgage that was taken out on this home.Similar Homes in Marion, IN
Home Values in the Area
Average Home Value in this Area
Purchase History
| Date | Type | Sale Price | Title Company |
|---|---|---|---|
| Warranty Deed | -- | None Available |
Mortgage History
| Date | Status | Loan Amount | Loan Type |
|---|---|---|---|
| Open | $70,000 | Credit Line Revolving |
Property History
| Date | Event | Price | Change | Sq Ft Price |
|---|---|---|---|---|
| 12/09/2019 12/09/19 | Sold | $191,000 | -2.0% | $59 / Sq Ft |
| 11/05/2019 11/05/19 | For Sale | $194,900 | 0.0% | $60 / Sq Ft |
| 10/24/2019 10/24/19 | Pending | -- | -- | -- |
| 09/03/2019 09/03/19 | Price Changed | $194,900 | -2.5% | $60 / Sq Ft |
| 08/06/2019 08/06/19 | For Sale | $199,900 | +22.6% | $61 / Sq Ft |
| 09/17/2012 09/17/12 | Sold | $163,000 | -4.1% | $59 / Sq Ft |
| 08/18/2012 08/18/12 | Pending | -- | -- | -- |
| 08/17/2012 08/17/12 | For Sale | $169,900 | -- | $62 / Sq Ft |
Tax History Compared to Growth
Tax History
| Year | Tax Paid | Tax Assessment Tax Assessment Total Assessment is a certain percentage of the fair market value that is determined by local assessors to be the total taxable value of land and additions on the property. | Land | Improvement |
|---|---|---|---|---|
| 2024 | $2,615 | $261,500 | $21,500 | $240,000 |
| 2023 | $2,473 | $222,300 | $21,500 | $200,800 |
| 2022 | $2,093 | $188,300 | $20,300 | $168,000 |
| 2021 | $2,013 | $181,300 | $20,300 | $161,000 |
| 2020 | $2,016 | $181,400 | $20,300 | $161,100 |
| 2019 | $1,923 | $172,700 | $20,300 | $152,400 |
| 2018 | $1,926 | $172,800 | $20,300 | $152,500 |
| 2017 | $1,792 | $159,000 | $18,300 | $140,700 |
| 2016 | $1,795 | $159,100 | $18,300 | $140,800 |
| 2014 | $1,498 | $149,800 | $18,300 | $131,500 |
| 2013 | $1,498 | $148,100 | $18,300 | $129,800 |
Agents Affiliated with this Home
-

Seller's Agent in 2019
Joe Schroder
RE/MAX
(765) 661-0327
18 in this area
697 Total Sales
-

Buyer's Agent in 2019
Charmayne Saylors
F.C. Tucker Realty Center
(765) 661-3760
6 in this area
115 Total Sales
-
M
Seller's Agent in 2012
Mary Vielee
F.C. Tucker Realty Center
Map
Source: Indiana Regional MLS
MLS Number: 758173
APN: 27-07-06-203-018.000-002
- 910 W Spencer Ave
- 1005 W Spencer Ave
- 0 N 200 E (King) Rd Unit 202517402
- 1119 W Spencer Ave
- 1200 W Euclid Ave
- 1215 W 2nd St
- 1309 W 1st St
- 815 W 3rd St
- 620 W 3rd St
- 1015 W 3rd St
- 508 W 2nd St
- 717 W 3rd St
- 312 Horace Mann Ct
- 1114 W 4th St
- 112 S Nebraska St
- 1024 W 5th St
- 614 W 5th St
- 617 W 5th St
- 721 W 6th St
- 1318 W 6th St






