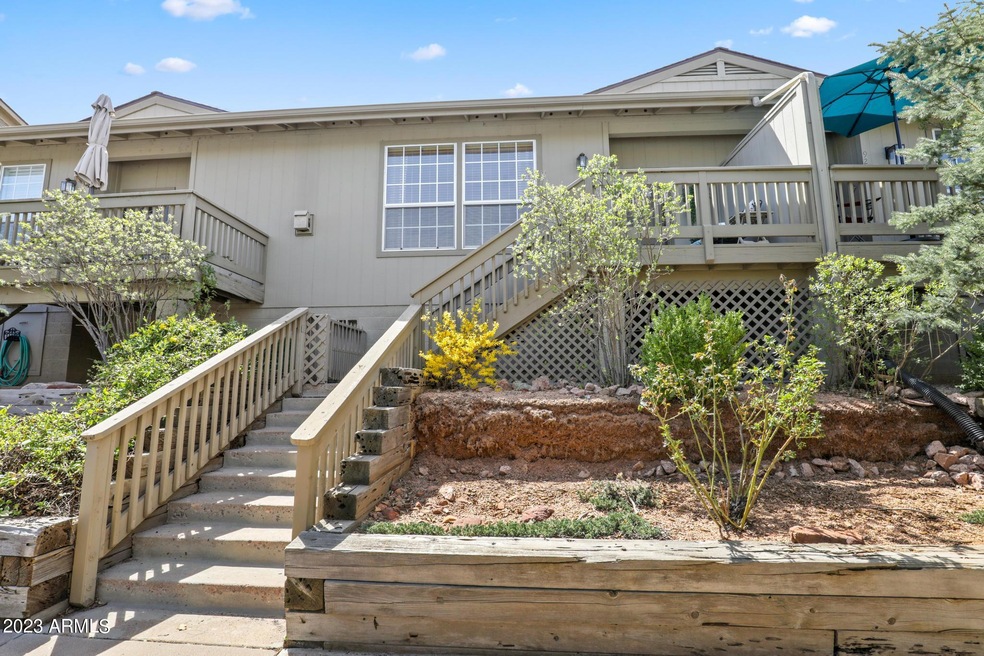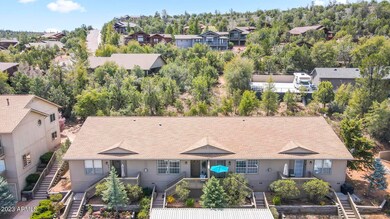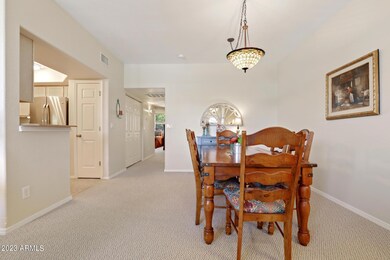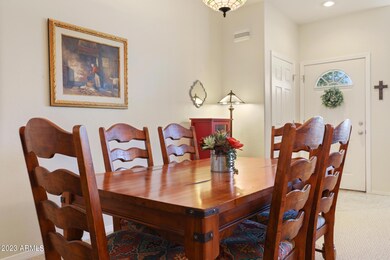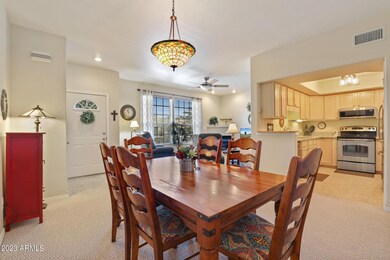
919 W Madera Ln Payson, AZ 85541
Highlights
- Granite Countertops
- Double Pane Windows
- No Interior Steps
- Skylights
- Dual Vanity Sinks in Primary Bathroom
- Tile Flooring
About This Home
As of March 2025Enjoy the Payson summer with this lock-n-leave townhome! This sunny, well maintained home features 9' ceilings, gas fireplace in living room, stainless steel appliances, granite countertops in kitchen and bathrooms, and lots of closet space. Close to Green Valley Park for fishing, sunset walks, summer concert series, Fourth of July celebration, and other amazing events.
Last Agent to Sell the Property
Coldwell Banker Bishop Realty License #SA641360000 Listed on: 04/14/2023

Last Buyer's Agent
Ken Ayers
West USA Realty License #BR030685000
Townhouse Details
Home Type
- Townhome
Est. Annual Taxes
- $1,589
Year Built
- Built in 1995
Lot Details
- 1,307 Sq Ft Lot
- Two or More Common Walls
- Desert faces the front and back of the property
HOA Fees
- $167 Monthly HOA Fees
Home Design
- Roof Updated in 2022
- Wood Frame Construction
- Composition Roof
Interior Spaces
- 1,188 Sq Ft Home
- 1-Story Property
- Ceiling height of 9 feet or more
- Ceiling Fan
- Skylights
- Gas Fireplace
- Double Pane Windows
- Living Room with Fireplace
Kitchen
- Built-In Microwave
- Granite Countertops
Flooring
- Carpet
- Tile
Bedrooms and Bathrooms
- 2 Bedrooms
- 2 Bathrooms
- Dual Vanity Sinks in Primary Bathroom
Parking
- 1 Carport Space
- Assigned Parking
Accessible Home Design
- No Interior Steps
Schools
- Out Of Maricopa Cnty Elementary And Middle School
- Out Of Maricopa Cnty High School
Utilities
- Central Air
- Heating System Uses Propane
- Water Purifier
- Cable TV Available
Community Details
- Association fees include roof repair, trash
- Ogden West Association, Phone Number (928) 978-5820
- Mountain View Manor Unit One Subdivision
Listing and Financial Details
- Legal Lot and Block 39 / 1000
- Assessor Parcel Number 304-14-071-A
Ownership History
Purchase Details
Home Financials for this Owner
Home Financials are based on the most recent Mortgage that was taken out on this home.Purchase Details
Purchase Details
Home Financials for this Owner
Home Financials are based on the most recent Mortgage that was taken out on this home.Purchase Details
Home Financials for this Owner
Home Financials are based on the most recent Mortgage that was taken out on this home.Purchase Details
Home Financials for this Owner
Home Financials are based on the most recent Mortgage that was taken out on this home.Purchase Details
Home Financials for this Owner
Home Financials are based on the most recent Mortgage that was taken out on this home.Purchase Details
Purchase Details
Similar Homes in Payson, AZ
Home Values in the Area
Average Home Value in this Area
Purchase History
| Date | Type | Sale Price | Title Company |
|---|---|---|---|
| Warranty Deed | $315,000 | Great American Title | |
| Special Warranty Deed | -- | None Listed On Document | |
| Warranty Deed | -- | Pioneer Title | |
| Interfamily Deed Transfer | -- | None Available | |
| Warranty Deed | $215,000 | Pioneer Title Agency Inc | |
| Cash Sale Deed | $64,100 | First American Title | |
| Quit Claim Deed | -- | First American Title | |
| Trustee Deed | $84,327 | None Available |
Mortgage History
| Date | Status | Loan Amount | Loan Type |
|---|---|---|---|
| Open | $299,250 | New Conventional | |
| Previous Owner | $105,000 | New Conventional | |
| Previous Owner | $47,500 | Commercial | |
| Previous Owner | $255,000 | Reverse Mortgage Home Equity Conversion Mortgage |
Property History
| Date | Event | Price | Change | Sq Ft Price |
|---|---|---|---|---|
| 03/13/2025 03/13/25 | Sold | $315,000 | -3.3% | $265 / Sq Ft |
| 11/19/2024 11/19/24 | Price Changed | $325,900 | +0.3% | $274 / Sq Ft |
| 10/02/2024 10/02/24 | For Sale | $325,000 | +3.2% | $274 / Sq Ft |
| 05/23/2023 05/23/23 | Sold | $315,000 | 0.0% | $265 / Sq Ft |
| 04/23/2023 04/23/23 | Pending | -- | -- | -- |
| 04/14/2023 04/14/23 | For Sale | $315,000 | +46.5% | $265 / Sq Ft |
| 10/13/2020 10/13/20 | Sold | $215,000 | -4.4% | $181 / Sq Ft |
| 09/01/2020 09/01/20 | Pending | -- | -- | -- |
| 06/23/2020 06/23/20 | For Sale | $224,900 | +250.9% | $189 / Sq Ft |
| 05/15/2012 05/15/12 | Sold | $64,100 | -19.9% | $54 / Sq Ft |
| 04/16/2012 04/16/12 | Pending | -- | -- | -- |
| 01/04/2012 01/04/12 | For Sale | $80,000 | -- | $67 / Sq Ft |
Tax History Compared to Growth
Tax History
| Year | Tax Paid | Tax Assessment Tax Assessment Total Assessment is a certain percentage of the fair market value that is determined by local assessors to be the total taxable value of land and additions on the property. | Land | Improvement |
|---|---|---|---|---|
| 2025 | $1,640 | -- | -- | -- |
| 2024 | $1,640 | $21,004 | $2,837 | $18,167 |
| 2023 | $1,640 | $13,546 | $2,837 | $10,709 |
| 2022 | $1,589 | $13,546 | $2,837 | $10,709 |
| 2021 | $1,492 | $13,546 | $2,837 | $10,709 |
| 2020 | $1,434 | $0 | $0 | $0 |
| 2019 | $1,392 | $0 | $0 | $0 |
| 2018 | $1,309 | $0 | $0 | $0 |
| 2017 | $1,222 | $0 | $0 | $0 |
| 2016 | $1,196 | $0 | $0 | $0 |
| 2015 | $1,152 | $0 | $0 | $0 |
Agents Affiliated with this Home
-
Angela Baca-Gibbons

Seller's Agent in 2025
Angela Baca-Gibbons
West USA Realty
(480) 338-2409
25 Total Sales
-
N
Buyer's Agent in 2025
Non-MLS Agent
Non-MLS Office
-
Andrea Christianson

Seller's Agent in 2023
Andrea Christianson
Coldwell Banker Bishop Realty
(928) 970-0398
33 Total Sales
-

Buyer's Agent in 2023
Ken Ayers
West USA Realty
(480) 406-8620
9 Total Sales
-
Jim Jakubek

Seller's Agent in 2020
Jim Jakubek
Berkshire Hathaway HomeServices Advantage Realty - PAYSON
(928) 951-0679
29 Total Sales
-
Jeanie Teyechea

Buyer's Agent in 2020
Jeanie Teyechea
Opportunity 2 Own Real Estate
(928) 978-7179
166 Total Sales
Map
Source: Arizona Regional Multiple Listing Service (ARMLS)
MLS Number: 6544090
APN: 304-14-071A
- 920 W Madera Ln
- 938 W Madera Ln
- 902 W Madera Ln
- 800 S Montana Dr
- 905 W Lakeview Cir
- 1102 S Gold Nugget Ln
- 1014 W Summit St
- 608 S Mclane Rd
- 810 S Mclane Rd
- Lot 057C S Mclane Rd
- 614 W Frontier St
- 1900 S Highland St
- 1900 S Highland St
- 1206 W Random Way
- 523 S Highland St
- 1208 W Random Way
- 605 S Bootleg Alley
- 719 W Summit St
