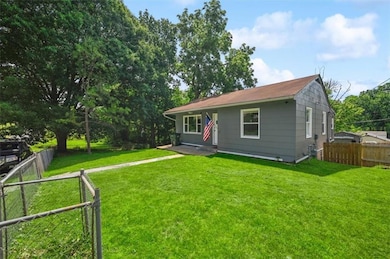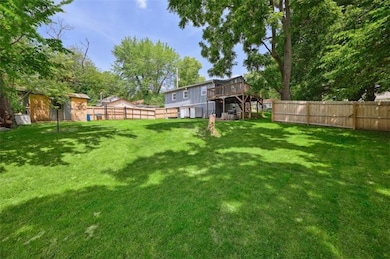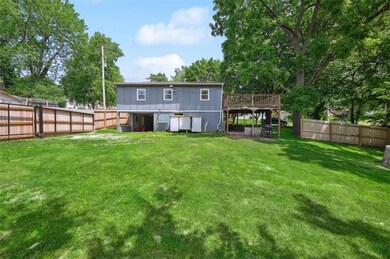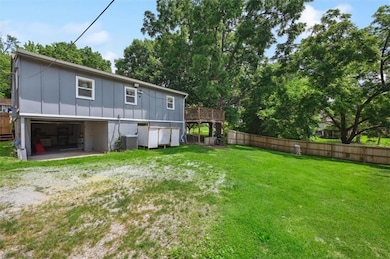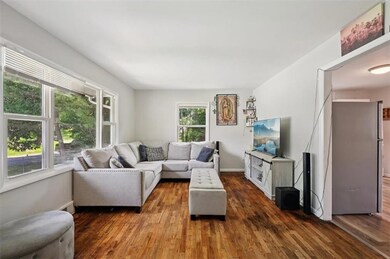
919 Walnut St Leavenworth, KS 66048
Estimated payment $1,329/month
Highlights
- Deck
- Wood Flooring
- 1 Car Attached Garage
- Raised Ranch Architecture
- No HOA
- Eat-In Kitchen
About This Home
Move in ready 3 bedroom 2 bath home with original hardwood floors in the living room and 2 bedrooms. New carpet in the back bedroom. Spacious kitchen has stainless steel appliances that stay and an eat in dining room. Lots of recent updates to include new privacy fence in the back with sliding drive through gate, newer paint inside and out and newer HVAC. Second full bathroom and laundry is in the basement. Nice deck and large yard. Great starter house or investment property. Easy access to Fort Leavenworth!
Listing Agent
Reilly Real Estate LLC Brokerage Phone: 913-683-3136 License #00244233] Listed on: 06/17/2025

Home Details
Home Type
- Single Family
Est. Annual Taxes
- $1,682
Year Built
- Built in 1950
Lot Details
- 10,044 Sq Ft Lot
- Privacy Fence
- Aluminum or Metal Fence
- Paved or Partially Paved Lot
Parking
- 1 Car Attached Garage
- Inside Entrance
- Rear-Facing Garage
Home Design
- Raised Ranch Architecture
- Traditional Architecture
- Frame Construction
- Composition Roof
Flooring
- Wood
- Vinyl
Bedrooms and Bathrooms
- 3 Bedrooms
- 2 Full Bathrooms
Basement
- Garage Access
- Laundry in Basement
Schools
- Leavenworth High School
Additional Features
- Eat-In Kitchen
- Deck
- Central Air
Community Details
- No Home Owners Association
Listing and Financial Details
- Assessor Parcel Number 077-35-0-10-25-002.00-0
- $84 special tax assessment
Map
Home Values in the Area
Average Home Value in this Area
Tax History
| Year | Tax Paid | Tax Assessment Tax Assessment Total Assessment is a certain percentage of the fair market value that is determined by local assessors to be the total taxable value of land and additions on the property. | Land | Improvement |
|---|---|---|---|---|
| 2024 | $1,772 | $15,406 | $965 | $14,441 |
| 2023 | $1,772 | $14,813 | $965 | $13,848 |
| 2022 | $1,552 | $12,881 | $1,020 | $11,861 |
| 2021 | $1,331 | $10,209 | $1,020 | $9,189 |
| 2020 | $1,226 | $9,315 | $1,020 | $8,295 |
| 2019 | $1,163 | $8,740 | $1,020 | $7,720 |
| 2018 | $897 | $6,624 | $1,020 | $5,604 |
| 2017 | $839 | $6,624 | $1,020 | $5,604 |
| 2016 | $840 | $6,624 | $1,020 | $5,604 |
| 2015 | $835 | $6,624 | $1,397 | $5,227 |
| 2014 | $786 | $6,280 | $1,397 | $4,883 |
Property History
| Date | Event | Price | Change | Sq Ft Price |
|---|---|---|---|---|
| 08/13/2025 08/13/25 | Price Changed | $219,900 | -2.3% | $200 / Sq Ft |
| 07/17/2025 07/17/25 | Price Changed | $225,000 | -2.2% | $204 / Sq Ft |
| 07/07/2025 07/07/25 | Price Changed | $230,000 | -2.1% | $209 / Sq Ft |
| 06/17/2025 06/17/25 | For Sale | $235,000 | +32.0% | $213 / Sq Ft |
| 07/16/2024 07/16/24 | Sold | -- | -- | -- |
| 06/15/2024 06/15/24 | For Sale | $178,000 | -- | $164 / Sq Ft |
Purchase History
| Date | Type | Sale Price | Title Company |
|---|---|---|---|
| Warranty Deed | -- | Lawyers Title Of Kansas | |
| Warranty Deed | -- | Lawyers Title Of Kansas | |
| Quit Claim Deed | -- | New Title Company Name | |
| Warranty Deed | -- | New Title Company Name | |
| Grant Deed | -- | -- |
Mortgage History
| Date | Status | Loan Amount | Loan Type |
|---|---|---|---|
| Open | $183,870 | VA | |
| Previous Owner | $67,200 | New Conventional |
Similar Homes in Leavenworth, KS
Source: Heartland MLS
MLS Number: 2557431
APN: 077-35-0-10-25-002.00-0
- 615 Short St
- 1100 3rd Ave
- 801 N Broadway St
- 1520 Osage St
- 401 S 2nd St
- 1331 Stonleigh Ct
- 200 Seneca St Unit 222.1410630
- 200 Seneca St Unit 220.1410628
- 200 Seneca St Unit 345.1410631
- 200 Seneca St Unit 335.1410629
- 200 Seneca St Unit 348.1410632
- 1619 5th Ave Unit C
- 111 Shawnee St
- 611 N Esplanade St Unit 611 N. Esplanade #3
- 920 N 2nd St
- 1100 N 2nd St
- 2308 S 17th Terrace
- 2924 Spring Garden St
- 501 Vilas St
- 3009 Spring Garden St


