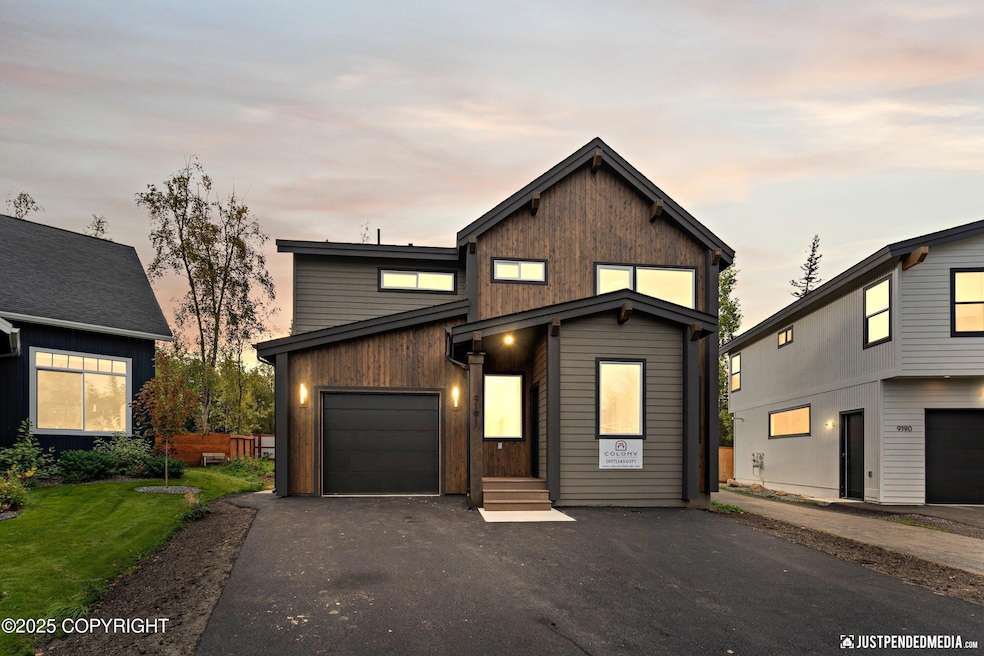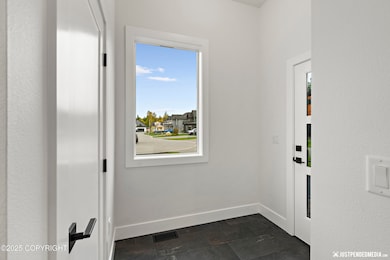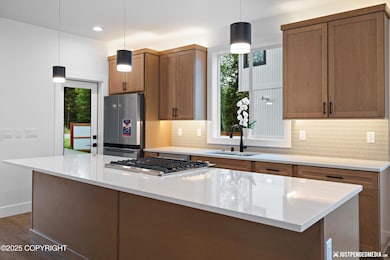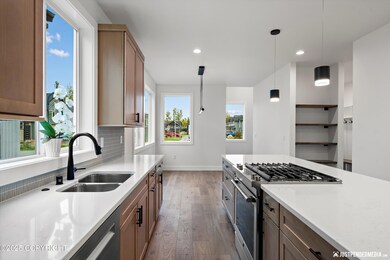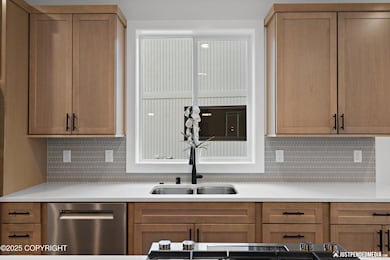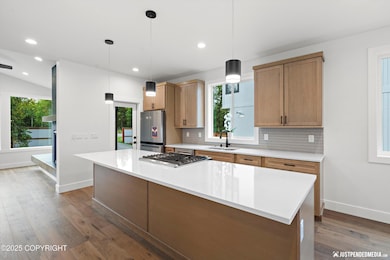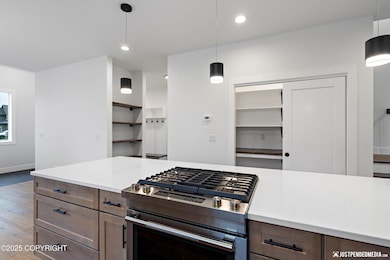9191 Chapelle Cir Anchorage, AK 99507
Abbott Loop NeighborhoodEstimated payment $4,515/month
Total Views
5,615
3
Beds
2.5
Baths
1,600
Sq Ft
$450
Price per Sq Ft
Highlights
- New Construction
- Deck
- Wood Flooring
- Trailside Elementary Rated A-
- Vaulted Ceiling
- 4-minute walk to Ruth Arcand Park
About This Home
Builder to buy down interest rate to 5.875 w/Residential. New design w/arctic entry, open floor plan, vaulted great room, spacious mud room, 3 generous beds. on 2nd lvl including the primary suite w/w.i. closet, lrg shower & dual lavs. Kitchen w/quartz tops, ss appliances, lrg island & designer tiles. Hrdwd flring on 1st level, large deck~portion covered, blinds, tandem 2 car garage, fence +
Home Details
Home Type
- Single Family
Year Built
- Built in 2025 | New Construction
Lot Details
- 6,534 Sq Ft Lot
- Property is zoned R1A, Single Family Residential
Parking
- 2 Car Attached Garage
- Attached Carport
- Tandem Parking
Home Design
- Block Foundation
- Shingle Roof
- Asphalt Roof
Interior Spaces
- 1,600 Sq Ft Home
- 2-Story Property
- Vaulted Ceiling
- Ceiling Fan
- Gas Fireplace
- Mud Room
- Fire and Smoke Detector
Kitchen
- Oven or Range
- Down Draft Cooktop
- Dishwasher
- Quartz Countertops
- Disposal
Flooring
- Wood
- Carpet
- Tile
Bedrooms and Bathrooms
- 3 Bedrooms
Schools
- Trailside Elementary School
- Hanshew Middle School
- Service High School
Additional Features
- Deck
- Forced Air Heating System
Community Details
- Built by Colony Design Build,Colony Design & Build
Map
Create a Home Valuation Report for This Property
The Home Valuation Report is an in-depth analysis detailing your home's value as well as a comparison with similar homes in the area
Home Values in the Area
Average Home Value in this Area
Property History
| Date | Event | Price | List to Sale | Price per Sq Ft |
|---|---|---|---|---|
| 09/17/2025 09/17/25 | For Sale | $720,000 | -- | $450 / Sq Ft |
Source: Alaska Multiple Listing Service
Source: Alaska Multiple Listing Service
MLS Number: 25-12083
Nearby Homes
- 3831 Winchester Loop
- 3930 Eric Cir
- 4000 Justin Cir
- 8944 Little Brook St
- 8662 Spruce Brook St
- 8530 Gordon Cir
- Lt 87 Carlson Rd
- L82 Carlson Rd
- 4041 Truro Dr
- 8203 Parkridge Cir
- 8131 Medellin Cir
- 8933 Sahalee Dr
- 4011 Iona Cir
- 7811 Kiana Cir
- 9130 Golovin St
- 3220 Travis Ln
- 2310 Sentry Dr Unit 703
- 9203 Strutz Ave
- 000 Valley View Dr
- 7511 Randamar Place
- 3030 Lore Rd Unit 3030 Lore Road B2
- 9715 Independence Dr
- 9715 Independence Dr
- 10890 Walnut Cir
- 10270 Jamestown Dr Unit C
- 1900-1941 Marthas Vineyard Cir
- 1497 N Heather Meadows Loop Unit 1497 Heather Meadows Loop
- 7230 Basel St Unit 2
- 11225 Willene Dr Unit B
- 1180 Golden Dawn Cir Unit 3
- 9710 Morningside Loop Unit 102
- 9710 Morningside Loop Unit 300
- 7288 Meadow St Unit 9E
- 9905 William Jones Cir
- 9811 Grange Dr Unit 1
- 7211 Meadow St
- 2913 Red Currant Cir
- 11400 Moonrise Ridge Place Unit 22
- 2134 E 56th Ave
- 6960 Briar Loop Unit 28
