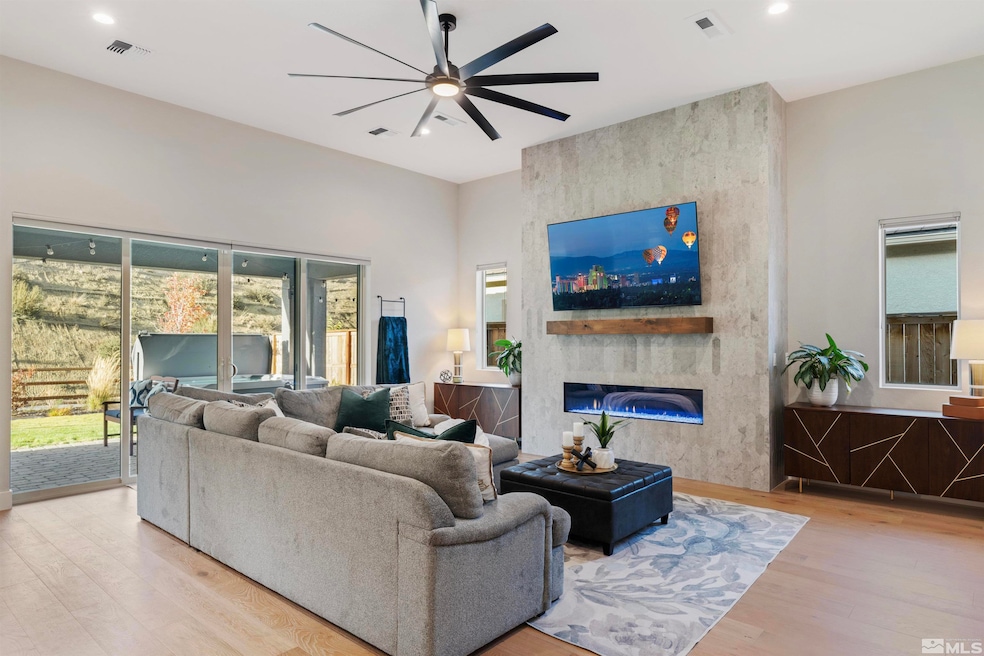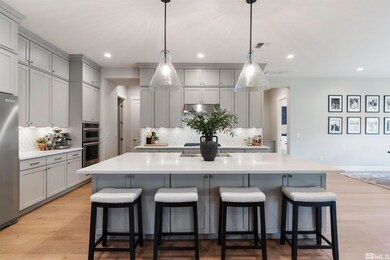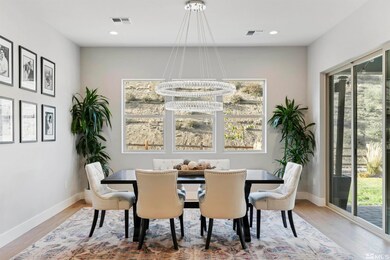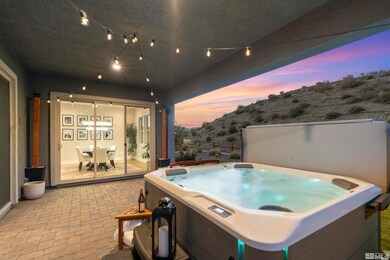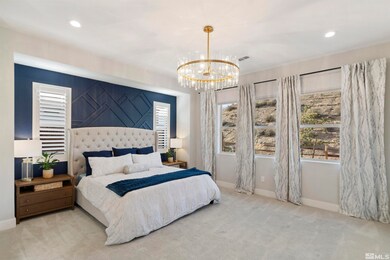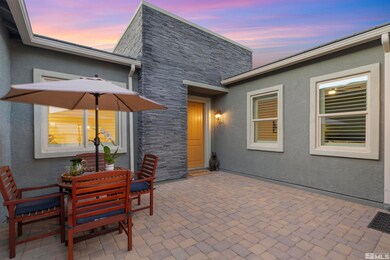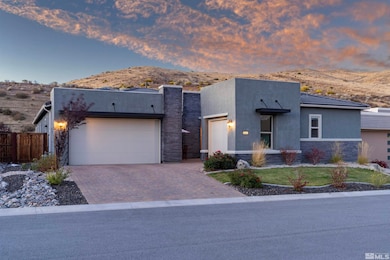
9191 Graycliff Ln Reno, NV 89523
Somersett NeighborhoodHighlights
- Golf Course Community
- Spa
- Mountain View
- Fitness Center
- Gated Community
- Clubhouse
About This Home
As of June 2025This designer home feels like a model in the gates of the Somersett Cliffs combining stylish design and functional features. A comfortable, low-maintenance retreat. The wide plank engineered hardwood floors complemented by added recessed lighting, upgraded light fixtures, elegant chandeliers and pendants all bring a sense of refinement. The living room centers around a floor-to-ceiling tile fireplace, complete with a custom wood mantel and a gas fireplace., The open kitchen includes upgraded upper cabinets, extra storage beneath the island, and a spacious walk-in pantry. Two separate oversized sliders connect the interior to a covered patio with solar-powered string lights, perfect for enjoying the quiet, open space and mountain/foothill views behind the home. The low-maintenance yard is complete with full sprinklers and drip system, a dog run, and hot tub. The primary suite features an accent wall, upgraded carpet, and a spa-like bathroom with dual shower heads, floor-to-ceiling tile, and a walk-in custom closet with smart locks and built in shelving. Additional touches like plantation shutters, top-down blinds, and ample storage add to the home's appeal. Enjoy the Somersett amenities including the pool, clubhouse, golf and tennis courts minutes away.
Last Agent to Sell the Property
Sierra Sotheby's Intl. Realty License #S.177775 Listed on: 03/04/2025

Home Details
Home Type
- Single Family
Est. Annual Taxes
- $10,208
Year Built
- Built in 2020
Lot Details
- 8,102 Sq Ft Lot
- Property fronts a private road
- Dog Run
- Security Fence
- Back Yard Fenced
- Landscaped
- Level Lot
- Open Lot
- Front and Back Yard Sprinklers
- Sprinklers on Timer
- Property is zoned PD
HOA Fees
Parking
- 3 Car Attached Garage
- Garage Door Opener
Home Design
- Brick or Stone Mason
- Slab Foundation
- Pitched Roof
- Tile Roof
- Stick Built Home
- Stucco
Interior Spaces
- 2,735 Sq Ft Home
- 1-Story Property
- High Ceiling
- Ceiling Fan
- Gas Log Fireplace
- Double Pane Windows
- Vinyl Clad Windows
- Family Room with Fireplace
- Great Room
- Separate Formal Living Room
- Combination Kitchen and Dining Room
- Mountain Views
Kitchen
- Breakfast Bar
- Built-In Oven
- Gas Oven
- Gas Range
- Microwave
- Dishwasher
- Kitchen Island
Flooring
- Wood
- Carpet
- Ceramic Tile
Bedrooms and Bathrooms
- 3 Bedrooms
- Walk-In Closet
- Dual Sinks
- Primary Bathroom includes a Walk-In Shower
Laundry
- Laundry Room
- Sink Near Laundry
- Laundry Cabinets
- Shelves in Laundry Area
Home Security
- Smart Thermostat
- Fire and Smoke Detector
Outdoor Features
- Spa
- Patio
Schools
- Westergard Elementary School
- Billinghurst Middle School
- Mcqueen High School
Utilities
- Refrigerated Cooling System
- Forced Air Heating and Cooling System
- Heating System Uses Natural Gas
- Gas Water Heater
- Internet Available
Listing and Financial Details
- Assessor Parcel Number 234-722-08
Community Details
Overview
- Somersett Association
- Reno Community
- Somersett Village 6A Subdivision
- Maintained Community
- The community has rules related to covenants, conditions, and restrictions
Amenities
- Common Area
- Clubhouse
Recreation
- Golf Course Community
- Tennis Courts
- Fitness Center
- Community Pool
- Community Spa
Security
- Gated Community
Ownership History
Purchase Details
Home Financials for this Owner
Home Financials are based on the most recent Mortgage that was taken out on this home.Purchase Details
Similar Homes in the area
Home Values in the Area
Average Home Value in this Area
Purchase History
| Date | Type | Sale Price | Title Company |
|---|---|---|---|
| Bargain Sale Deed | $1,150,000 | Ticor Title | |
| Bargain Sale Deed | $809,995 | Westminster Title Agcy Inc L |
Mortgage History
| Date | Status | Loan Amount | Loan Type |
|---|---|---|---|
| Open | $1,000,000 | New Conventional |
Property History
| Date | Event | Price | Change | Sq Ft Price |
|---|---|---|---|---|
| 06/04/2025 06/04/25 | Sold | $1,150,000 | -2.5% | $420 / Sq Ft |
| 03/04/2025 03/04/25 | For Sale | $1,179,000 | +35.5% | $431 / Sq Ft |
| 06/30/2023 06/30/23 | Sold | $870,000 | -3.2% | $320 / Sq Ft |
| 06/14/2023 06/14/23 | Pending | -- | -- | -- |
| 06/07/2023 06/07/23 | Price Changed | $899,000 | -2.8% | $331 / Sq Ft |
| 05/19/2023 05/19/23 | For Sale | $925,000 | -- | $341 / Sq Ft |
Tax History Compared to Growth
Tax History
| Year | Tax Paid | Tax Assessment Tax Assessment Total Assessment is a certain percentage of the fair market value that is determined by local assessors to be the total taxable value of land and additions on the property. | Land | Improvement |
|---|---|---|---|---|
| 2025 | $10,208 | $309,802 | $73,150 | $236,652 |
| 2024 | $10,208 | $297,657 | $61,390 | $236,267 |
| 2023 | $7,083 | $303,849 | $65,800 | $238,049 |
| 2022 | $9,398 | $256,579 | $59,010 | $197,569 |
| 2021 | $8,908 | $243,217 | $47,950 | $195,267 |
| 2020 | $3,887 | $111,235 | $54,250 | $56,985 |
| 2019 | $349 | $11,689 | $10,850 | $839 |
| 2018 | $0 | $9,100 | $9,100 | $0 |
Agents Affiliated with this Home
-
S
Seller's Agent in 2025
Sondra Margulies
Sierra Sotheby's Intl. Realty
-
S
Buyer's Agent in 2025
Stephanie Griffith
Sierra Sotheby's Intl. Realty
-
D
Seller's Agent in 2023
David Hughes
Dickson Realty
-
D
Buyer's Agent in 2023
Denise Bremer
Sierra Sothebys International
Map
Source: Northern Nevada Regional MLS
MLS Number: 250002629
APN: 234-722-08
- 9192 Graycliff Ln
- 2223 Hillsborough St
- 2241 Cold Creek Trail
- 9129 Wild Skies Way
- 1905 Evergreen Ridge Way
- 2125 Heavenly View Trail
- 9093 Wild Skies Way
- 1835 Trail Creek Way
- 8956 Suncreek Trail
- 2020 Heavenly View Trail
- 1825 Star Bright Way
- 9195 Summertree Ct
- 8925 Chipshot Trail
- 8673 Eagle Chase Trail
- 8692 18th Hole Trail
- 2360 Hickory Hill Way
- 2370 Hickory Hill Way
- 8675 Tom Kite Trail
- 8770 Lost Creek Ct
- 1892 Laurel Ridge Dr
