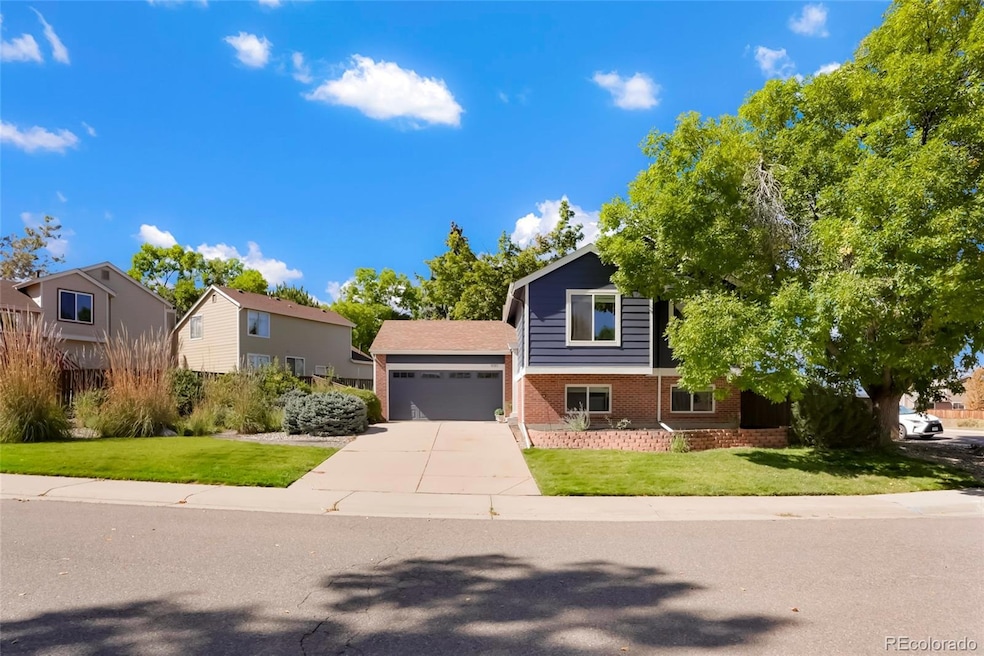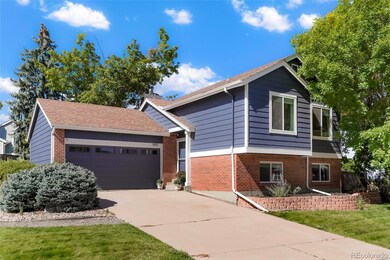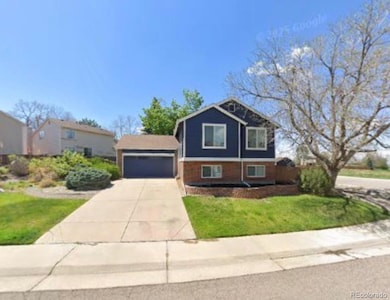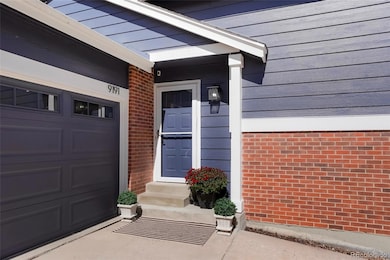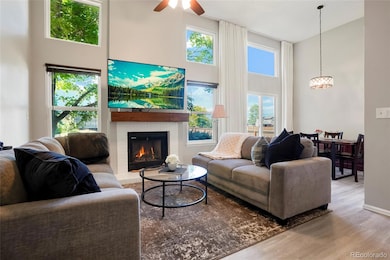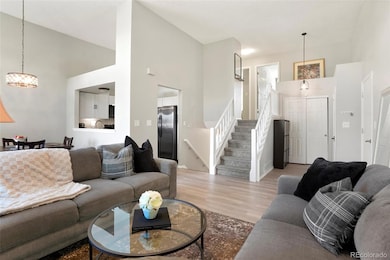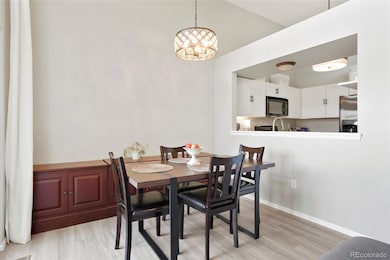9191 Hickory Cir Highlands Ranch, CO 80126
Northridge NeighborhoodEstimated payment $3,221/month
Highlights
- Fitness Center
- No Units Above
- Primary Bedroom Suite
- Northridge Elementary School Rated A
- Located in a master-planned community
- Open Floorplan
About This Home
Beautifully Updated Highlands Ranch Home on a Spacious Corner Lot with Mountain Views. Welcome to 9191 Hickory Circle, a light-filled and move-in ready 3-bedroom, 2-bathroom home nestled on a nearly quarter-acre corner lot in the heart of Highlands Ranch. With tasteful updates, mountain views, and access to world-class amenities, this home offers comfort, style, and convenience in one of Colorado’s most desirable communities. Interior Features include, bright and open floor plan with vaulted ceilings and abundant natural light, cozy living room with fireplace and custom mantel, perfect for relaxing evenings. Updated kitchen featuring granite countertops, newer cabinetry, and modern finishes. Exterior & Lot boast Freshly painted exterior (2023) enhances curb appeal and durability, expansive backyard with sweeping mountain views, ideal for entertaining or enjoying quiet mornings, generous sized corner lot (nearly 1⁄4 acre) offers privacy, room to play, and potential for future customization. Attached two-car garage plus additional storage shed in backyard. The Community & Location includes access to 4 Highlands Ranch recreation centers with pools, fitness facilities, sports courts, and more. Enjoy over 26 miles of trails, nearby parks, and year-round community events. Walkable to Northridge Elementary, close to Northridge Park and the new Senior Center. Convenient to shopping, dining, and major commuter routes; all with a low HOA. This Highlands Ranch gem combines thoughtful upgrades, a functional layout, and an unbeatable location. Whether you're looking to settle into your forever home or invest in a growing community, 9191 Hickory Circle is a must-see. Schedule your showing today!
Listing Agent
Colorado Flat Fee Realty Inc Brokerage Phone: 720-668-6633 License #40041745 Listed on: 10/01/2025
Home Details
Home Type
- Single Family
Est. Annual Taxes
- $2,871
Year Built
- Built in 1984
Lot Details
- 10,193 Sq Ft Lot
- No Common Walls
- No Units Located Below
- East Facing Home
- Property is Fully Fenced
- Landscaped
- Corner Lot
- Level Lot
- Front Yard Sprinklers
- Many Trees
- Private Yard
- Property is zoned PDU
HOA Fees
- $57 Monthly HOA Fees
Parking
- 2 Car Attached Garage
- Lighted Parking
- Exterior Access Door
Home Design
- Contemporary Architecture
- Tri-Level Property
- Brick Exterior Construction
- Slab Foundation
- Frame Construction
- Composition Roof
Interior Spaces
- 1,314 Sq Ft Home
- Open Floorplan
- Vaulted Ceiling
- Ceiling Fan
- Wood Burning Fireplace
- Window Treatments
- Entrance Foyer
- Great Room with Fireplace
- Dining Room
- Mountain Views
Kitchen
- Oven
- Range
- Microwave
- Dishwasher
- Granite Countertops
- Disposal
Flooring
- Carpet
- Tile
- Vinyl
Bedrooms and Bathrooms
- 3 Bedrooms
- Primary Bedroom Suite
Laundry
- Laundry Room
- Dryer
- Washer
Home Security
- Carbon Monoxide Detectors
- Fire and Smoke Detector
Outdoor Features
- Deck
- Fire Pit
- Exterior Lighting
Schools
- Northridge Elementary School
- Mountain Ridge Middle School
- Mountain Vista High School
Utilities
- Forced Air Heating and Cooling System
- Heating System Uses Natural Gas
- High Speed Internet
- Phone Available
- Cable TV Available
Listing and Financial Details
- Exclusions: Personal Possessions.
- Assessor Parcel Number R0309729
Community Details
Overview
- Hrca Association, Phone Number (303) 471-8958
- Highlands Ranch Subdivision
- Located in a master-planned community
- Greenbelt
Amenities
- Sauna
- Clubhouse
Recreation
- Tennis Courts
- Community Playground
- Fitness Center
- Community Pool
- Community Spa
- Park
- Trails
Map
Home Values in the Area
Average Home Value in this Area
Tax History
| Year | Tax Paid | Tax Assessment Tax Assessment Total Assessment is a certain percentage of the fair market value that is determined by local assessors to be the total taxable value of land and additions on the property. | Land | Improvement |
|---|---|---|---|---|
| 2024 | $2,871 | $40,850 | $11,930 | $28,920 |
| 2023 | $3,496 | $40,850 | $11,930 | $28,920 |
| 2022 | $2,509 | $27,460 | $8,060 | $19,400 |
| 2021 | $2,609 | $27,460 | $8,060 | $19,400 |
| 2020 | $2,419 | $26,080 | $8,750 | $17,330 |
| 2019 | $2,428 | $26,080 | $8,750 | $17,330 |
| 2018 | $2,099 | $22,210 | $7,590 | $14,620 |
| 2017 | $1,911 | $22,210 | $7,590 | $14,620 |
| 2016 | $1,712 | $19,520 | $8,030 | $11,490 |
| 2015 | $1,748 | $19,520 | $8,030 | $11,490 |
| 2014 | $1,597 | $16,460 | $4,030 | $12,430 |
Property History
| Date | Event | Price | List to Sale | Price per Sq Ft |
|---|---|---|---|---|
| 11/06/2025 11/06/25 | Pending | -- | -- | -- |
| 10/15/2025 10/15/25 | Price Changed | $555,000 | -2.6% | $422 / Sq Ft |
| 10/01/2025 10/01/25 | For Sale | $570,000 | -- | $434 / Sq Ft |
Purchase History
| Date | Type | Sale Price | Title Company |
|---|---|---|---|
| Warranty Deed | $510,000 | Heritage Title Company | |
| Warranty Deed | $430,000 | Heritage Title Company | |
| Warranty Deed | $320,000 | Land Title Guarantee Co | |
| Warranty Deed | $87,800 | -- |
Mortgage History
| Date | Status | Loan Amount | Loan Type |
|---|---|---|---|
| Open | $521,730 | VA | |
| Previous Owner | $344,000 | Commercial | |
| Previous Owner | $240,000 | New Conventional |
Source: REcolorado®
MLS Number: 1723970
APN: 2229-101-02-068
- 715 Myrtlewood Ct
- 944 Lily Ct
- 772 Ivywood Ct
- 966 Cherry Blossom Ct
- 9171 Stargrass Cir
- 1146 Cherry Blossom Ct
- 669 Walden Ct
- 455 Saddlewood Cir
- 867 Summer Dr Unit 9C
- 842 Summer Dr Unit 3E
- 745 Stowe St
- 540 Snowy Owl Place
- 9050 Hunters Creek St
- 9492 Joyce Ln
- 9510 Joyce Ln
- 154 Blue Spruce Ct
- 54 Woodland Cir
- 145 Blue Spruce Ct
- 507 Fox Hunt Cir
- 1311 Knollwood Way
