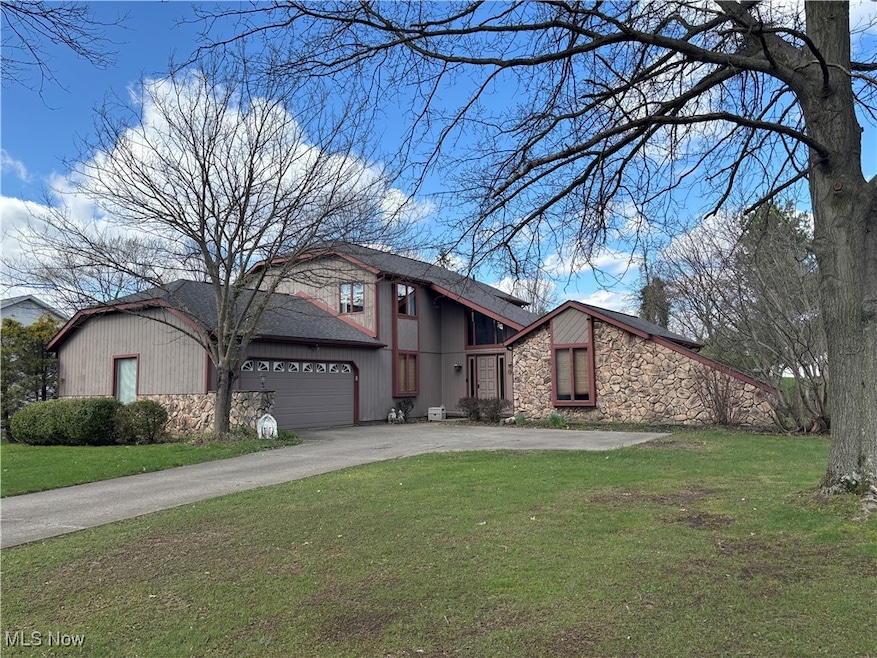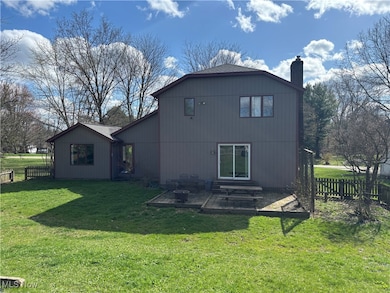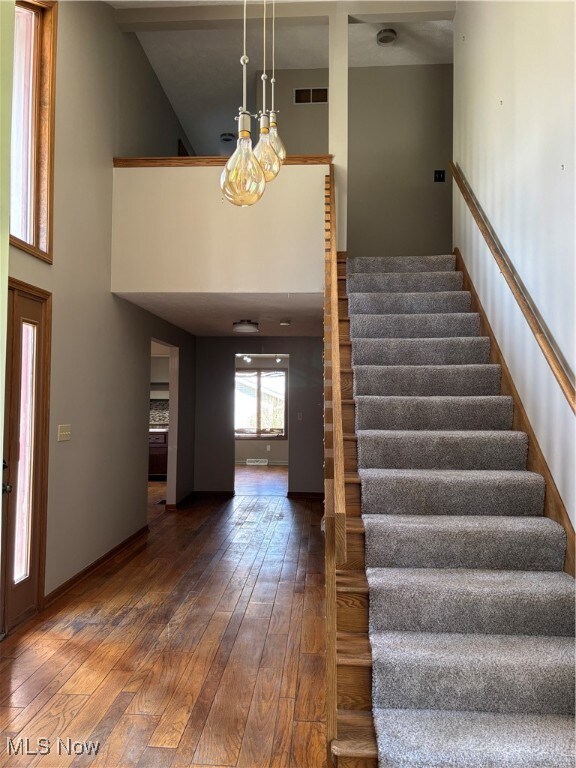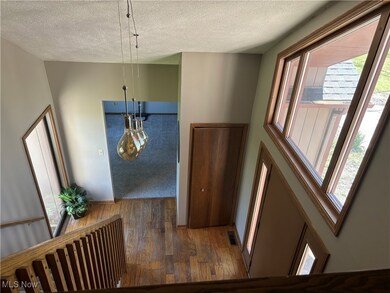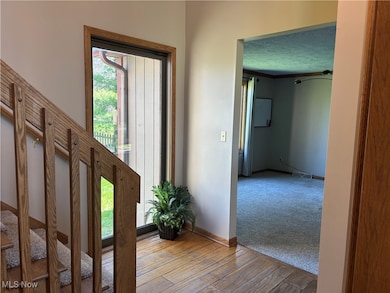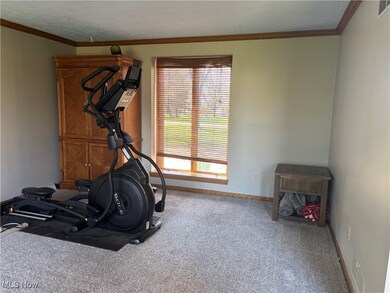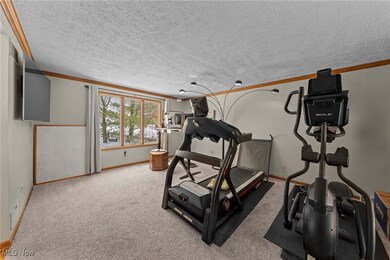
9191 Paulding St NW Massillon, OH 44646
Amherst Heights-Clearview NeighborhoodHighlights
- Open Floorplan
- Contemporary Architecture
- 2 Car Direct Access Garage
- Strausser Elementary School Rated A
- No HOA
- Eat-In Kitchen
About This Home
As of June 2025Welcome to this stunning contemporary home located in the sought-after Jackson Schools district. Boasting three spacious bedrooms and two and a half baths, this residence offers an open floor plan perfect for modern living. As you enter, you'll be greeted by a dramatic two-story foyer that sets the tone for the rest of the home. The expansive kitchen is a chef's dream, featuring a large island that provides ample space for meal prep and entertaining. Experience the perfect blend of style and functionality in this beautiful home today.
Last Agent to Sell the Property
Real of Ohio Brokerage Email: SaraeddyRealtor@gmail.com 330-310-5259 License #2018000438 Listed on: 02/21/2025

Home Details
Home Type
- Single Family
Est. Annual Taxes
- $4,735
Year Built
- Built in 1980
Lot Details
- 0.48 Acre Lot
- Wood Fence
- Back Yard
- 1614157
Parking
- 2 Car Direct Access Garage
- Garage Door Opener
Home Design
- Contemporary Architecture
- Asphalt Roof
- Cedar Siding
- Stone Siding
- Cedar
Interior Spaces
- 2-Story Property
- Open Floorplan
- Living Room with Fireplace
- Unfinished Basement
Kitchen
- Eat-In Kitchen
- Range
- Microwave
- Dishwasher
Bedrooms and Bathrooms
- 3 Bedrooms
- Walk-In Closet
- 2.5 Bathrooms
Laundry
- Dryer
- Washer
Outdoor Features
- Patio
Utilities
- Forced Air Heating and Cooling System
- Heating System Uses Gas
Community Details
- No Home Owners Association
- Wood Moor Subdivision
Listing and Financial Details
- Assessor Parcel Number 01611498
Ownership History
Purchase Details
Home Financials for this Owner
Home Financials are based on the most recent Mortgage that was taken out on this home.Purchase Details
Home Financials for this Owner
Home Financials are based on the most recent Mortgage that was taken out on this home.Purchase Details
Purchase Details
Purchase Details
Home Financials for this Owner
Home Financials are based on the most recent Mortgage that was taken out on this home.Similar Homes in Massillon, OH
Home Values in the Area
Average Home Value in this Area
Purchase History
| Date | Type | Sale Price | Title Company |
|---|---|---|---|
| Warranty Deed | $310,000 | First Source Title | |
| Warranty Deed | $233,000 | None Available | |
| Warranty Deed | $176,000 | Guardian Title | |
| Warranty Deed | $176,000 | Guardian Title | |
| Survivorship Deed | $161,000 | -- |
Mortgage History
| Date | Status | Loan Amount | Loan Type |
|---|---|---|---|
| Open | $286,935 | FHA | |
| Previous Owner | $198,050 | New Conventional | |
| Previous Owner | $155,700 | Unknown | |
| Previous Owner | $153,300 | Unknown | |
| Previous Owner | $152,950 | Purchase Money Mortgage |
Property History
| Date | Event | Price | Change | Sq Ft Price |
|---|---|---|---|---|
| 06/13/2025 06/13/25 | Sold | $310,000 | -6.1% | $92 / Sq Ft |
| 05/01/2025 05/01/25 | Pending | -- | -- | -- |
| 04/09/2025 04/09/25 | Price Changed | $330,000 | 0.0% | $98 / Sq Ft |
| 04/09/2025 04/09/25 | For Sale | $330,000 | +6.5% | $98 / Sq Ft |
| 03/30/2025 03/30/25 | Off Market | $310,000 | -- | -- |
| 03/21/2025 03/21/25 | Price Changed | $340,000 | -1.4% | $101 / Sq Ft |
| 02/21/2025 02/21/25 | For Sale | $345,000 | +48.1% | $103 / Sq Ft |
| 10/30/2020 10/30/20 | Sold | $233,000 | 0.0% | $104 / Sq Ft |
| 09/15/2020 09/15/20 | Price Changed | $233,000 | +1.3% | $104 / Sq Ft |
| 09/13/2020 09/13/20 | Pending | -- | -- | -- |
| 09/11/2020 09/11/20 | For Sale | $229,900 | -- | $102 / Sq Ft |
Tax History Compared to Growth
Tax History
| Year | Tax Paid | Tax Assessment Tax Assessment Total Assessment is a certain percentage of the fair market value that is determined by local assessors to be the total taxable value of land and additions on the property. | Land | Improvement |
|---|---|---|---|---|
| 2024 | -- | $103,850 | $27,720 | $76,130 |
| 2023 | $3,913 | $78,620 | $22,160 | $56,460 |
| 2022 | $3,894 | $78,620 | $22,160 | $56,460 |
| 2021 | $3,909 | $78,620 | $22,160 | $56,460 |
| 2020 | $3,366 | $62,200 | $19,110 | $43,090 |
| 2019 | $1,635 | $62,200 | $19,110 | $43,090 |
| 2018 | $3,258 | $62,200 | $19,110 | $43,090 |
| 2017 | $3,209 | $58,280 | $16,560 | $41,720 |
| 2016 | $3,230 | $58,280 | $16,560 | $41,720 |
| 2015 | $3,270 | $58,280 | $16,560 | $41,720 |
| 2014 | $1,089 | $52,650 | $14,950 | $37,700 |
| 2013 | $1,521 | $52,650 | $14,950 | $37,700 |
Agents Affiliated with this Home
-
Sara Eddy

Seller's Agent in 2025
Sara Eddy
Real of Ohio
(330) 310-5259
4 in this area
128 Total Sales
-
Polly Lorenzo

Buyer's Agent in 2025
Polly Lorenzo
Keller Williams Greater Metropolitan
(330) 354-7014
8 in this area
102 Total Sales
-
Dominic Fonte

Seller's Agent in 2020
Dominic Fonte
Cutler Real Estate
(330) 492-7230
19 in this area
401 Total Sales
Map
Source: MLS Now
MLS Number: 5100665
APN: 01611498
- 9315 Paulding St NW
- 8180 Lutz Ave NW
- 9349 Strausser St NW
- 7662 Rolling Green Ave NW
- 7520 Greenview Ave NW
- 7498 Greenview Ave NW
- 7687 Galena St NW
- 8640 Foxglove Ave NW
- 9852 Hocking St NW
- 9725 Diamond Ridge Cir NW
- 810 Mount Pleasant St NW
- 8933 Camden Rd NW
- 8937 Camden Rd NW
- 8928 Camden Rd NW
- 8932 Camden Rd NW
- 7605 Diamondback Ave NW
- 342 Hunter Hills Dr
- 8132 Arlington Ave NW
- 8920 Franklin NW
- 8932 Franklin St NW
