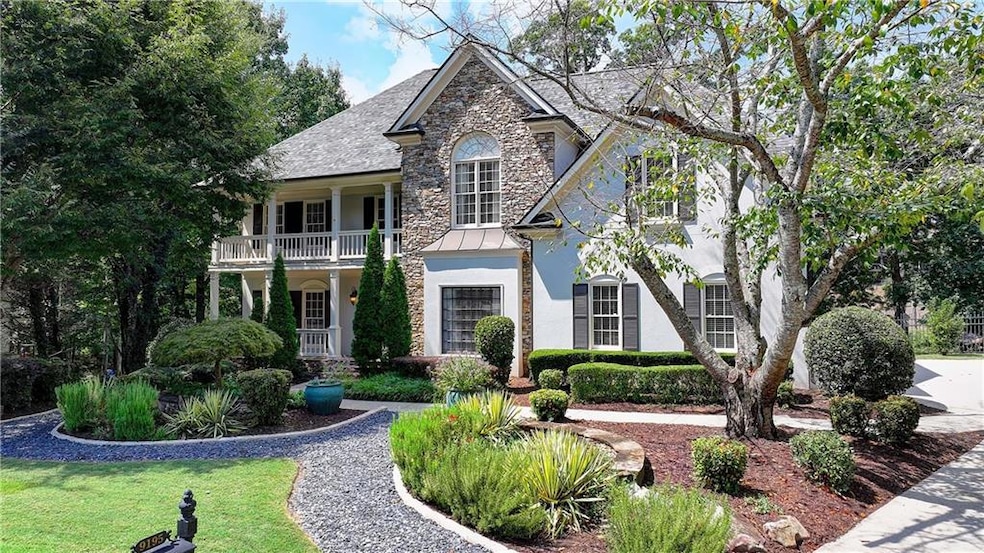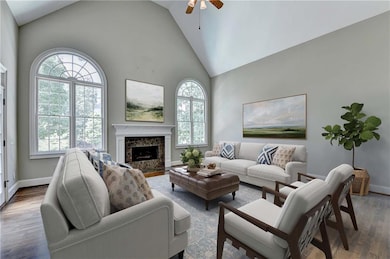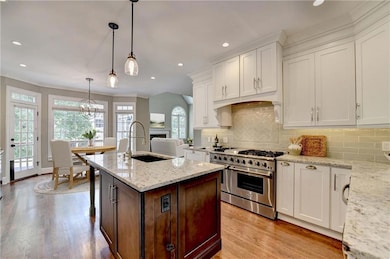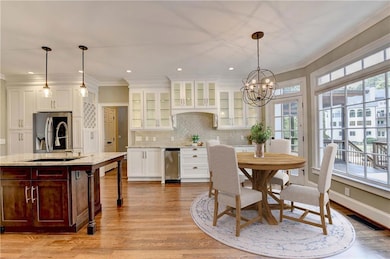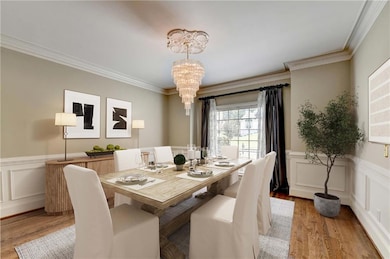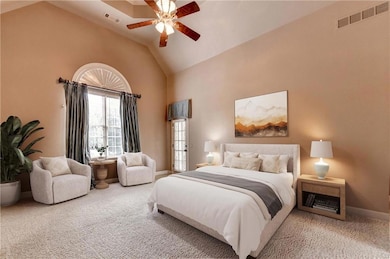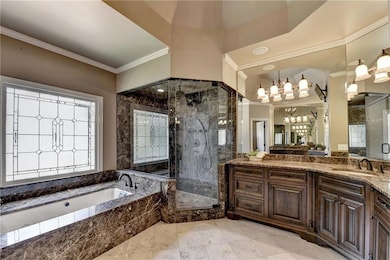9195 Nesbit Lakes Dr Alpharetta, GA 30022
Nesbit Lakes NeighborhoodEstimated payment $7,881/month
Highlights
- Lake Front
- Boat Dock
- Fishing
- Hillside Elementary School Rated A-
- Heated In Ground Pool
- Lake On Lot
About This Home
Enjoy lakeside living in this beautifully updated traditional home in Nesbit Lakes. Relish stunning views and a flat, fenced yard with a saltwater pool, hot tub, deck and screened in porch—perfect for relaxing and entertaining. Step inside to a grand foyer that leads to spacious dining room that transitions seamlessly to the modern kitchen outfitted with granite countertops, a large island, premium gas range, and ample storage, plus an eat-in nook overlooking the deck and backyard. The main level also features a fireside family room that opens to both the kitchen, screened porch, and deck. It has an office/ bonus room, guest bedroom with full bath, and a convenient mudroom with driveway access. Upstairs, retreat to the impressive owner’s suite with a fireside seating area, expansive custom closet, and luxurious spa-like bath with steam shower, soaking tub, and double vanities. Two additional bedrooms upstairs each have private bathrooms. The finished basement offers a game room, fireside family room with gas logs(replaced in 2021), bar area, guest bedroom, full bath, storage room, and direct access to the backyard. The backyard oasis features professional landscaping, a hot tub, new Trex decking on the deck, stairs and handrails, grilling area, direct lake access, and a brand-new roof (July 2025), ensuring peace of mind. Just minutes from Newtown Park, Georgia 400, shopping, and dining, this exceptional home captures the very best of Nesbit Lakes living. Several photos in the listing are virtually staged.
Listing Agent
Atlanta Fine Homes Sotheby's International License #383594 Listed on: 09/11/2025

Home Details
Home Type
- Single Family
Est. Annual Taxes
- $7,581
Year Built
- Built in 1993 | Remodeled
Lot Details
- 0.35 Acre Lot
- Lake Front
- Landscaped
- Level Lot
- Irrigation Equipment
- Back Yard Fenced
HOA Fees
- $133 Monthly HOA Fees
Parking
- 3 Car Garage
- Parking Accessed On Kitchen Level
- Side Facing Garage
- Driveway Level
Home Design
- Traditional Architecture
- European Architecture
- Composition Roof
- Stucco
Interior Spaces
- 3-Story Property
- Vaulted Ceiling
- Ceiling Fan
- Gas Log Fireplace
- Shutters
- Mud Room
- Family Room with Fireplace
- 3 Fireplaces
- Second Story Great Room
- Living Room
- Dining Room Seats More Than Twelve
- Formal Dining Room
- Home Office
- Library
- Game Room
- Screened Porch
- Lake Views
- Fire and Smoke Detector
- Laundry on main level
Kitchen
- Open to Family Room
- Eat-In Kitchen
- Double Oven
- Gas Range
- Range Hood
- Microwave
- Dishwasher
- Kitchen Island
- Solid Surface Countertops
- White Kitchen Cabinets
- Disposal
Flooring
- Wood
- Carpet
- Ceramic Tile
Bedrooms and Bathrooms
- Oversized primary bedroom
- Fireplace in Primary Bedroom
- Walk-In Closet
- Separate his and hers bathrooms
- Dual Vanity Sinks in Primary Bathroom
- Separate Shower in Primary Bathroom
- Soaking Tub
- Steam Shower
Finished Basement
- Basement Fills Entire Space Under The House
- Interior and Exterior Basement Entry
- Fireplace in Basement
- Finished Basement Bathroom
- Natural lighting in basement
Pool
- Heated In Ground Pool
- Saltwater Pool
Outdoor Features
- Lake On Lot
- Deck
- Patio
- Rain Gutters
Location
- Property is near schools
- Property is near shops
Schools
- Hillside Elementary School
- Haynes Bridge Middle School
- Centennial High School
Utilities
- Forced Air Heating and Cooling System
- 110 Volts
Listing and Financial Details
- Tax Lot 129
- Assessor Parcel Number 12 278107321124
Community Details
Overview
- $1,600 Initiation Fee
- Community Management Assoc Association
- Nesbit Lakes Subdivision
- Rental Restrictions
- Community Lake
Amenities
- Clubhouse
Recreation
- Boat Dock
- Tennis Courts
- Community Pool
- Fishing
- Trails
Map
Home Values in the Area
Average Home Value in this Area
Tax History
| Year | Tax Paid | Tax Assessment Tax Assessment Total Assessment is a certain percentage of the fair market value that is determined by local assessors to be the total taxable value of land and additions on the property. | Land | Improvement |
|---|---|---|---|---|
| 2025 | $7,804 | $342,280 | $114,960 | $227,320 |
| 2023 | $8,766 | $310,560 | $82,600 | $227,960 |
| 2022 | $7,875 | $299,320 | $66,400 | $232,920 |
| 2021 | $8,818 | $276,880 | $53,360 | $223,520 |
| 2020 | $7,389 | $270,640 | $42,200 | $228,440 |
| 2019 | $1,207 | $248,680 | $45,560 | $203,120 |
| 2018 | $6,053 | $242,840 | $44,480 | $198,360 |
| 2017 | $6,051 | $233,520 | $42,760 | $190,760 |
| 2016 | $6,022 | $233,520 | $42,760 | $190,760 |
| 2015 | $7,318 | $233,520 | $42,760 | $190,760 |
| 2014 | $5,372 | $188,000 | $25,000 | $163,000 |
Property History
| Date | Event | Price | List to Sale | Price per Sq Ft | Prior Sale |
|---|---|---|---|---|---|
| 11/10/2025 11/10/25 | Price Changed | $1,350,000 | -1.8% | $240 / Sq Ft | |
| 10/20/2025 10/20/25 | Price Changed | $1,375,000 | -1.8% | $245 / Sq Ft | |
| 09/11/2025 09/11/25 | For Sale | $1,400,000 | +75.0% | $249 / Sq Ft | |
| 01/08/2020 01/08/20 | Sold | $800,000 | 0.0% | $154 / Sq Ft | View Prior Sale |
| 12/12/2019 12/12/19 | Off Market | $800,000 | -- | -- | |
| 12/04/2019 12/04/19 | Pending | -- | -- | -- | |
| 11/14/2019 11/14/19 | Price Changed | $800,000 | -1.8% | $154 / Sq Ft | |
| 10/07/2019 10/07/19 | For Sale | $815,000 | +47.0% | $157 / Sq Ft | |
| 03/19/2013 03/19/13 | Sold | $554,500 | -3.6% | $134 / Sq Ft | View Prior Sale |
| 02/17/2013 02/17/13 | Pending | -- | -- | -- | |
| 11/09/2012 11/09/12 | For Sale | $575,000 | -- | $139 / Sq Ft |
Purchase History
| Date | Type | Sale Price | Title Company |
|---|---|---|---|
| Warranty Deed | $800,000 | -- | |
| Warranty Deed | $554,500 | -- | |
| Quit Claim Deed | -- | -- | |
| Quit Claim Deed | -- | -- | |
| Deed | $547,500 | -- | |
| Deed | $389,900 | -- | |
| Deed | $389,900 | -- |
Mortgage History
| Date | Status | Loan Amount | Loan Type |
|---|---|---|---|
| Open | $719,920 | New Conventional | |
| Previous Owner | $417,000 | New Conventional | |
| Previous Owner | $443,000 | New Conventional | |
| Previous Owner | $438,000 | New Conventional | |
| Previous Owner | $311,920 | No Value Available |
Source: First Multiple Listing Service (FMLS)
MLS Number: 7623840
APN: 12-2781-0732-112-4
- 940 Waters Reach Ct
- 920 Waters Reach Ct
- 109 W Ridge Way
- 260 Spring Ridge Dr
- 245 Spring Ridge Trace
- 4040 Declaration Dr
- 590 Ridgemont Dr
- 205 Nesbit Entry Dr
- 1250 Atherton Park
- 1020 Summer Oaks Close Unit 4
- 2765 Chandon Place
- 1035 Penny Ln
- 160 Arden Place
- 2642 Long Pointe
- 530 Silver Pine Trail
- 9985 Lake Forest Way
- 420 Little Pines Ct
- 100 Calibre Creek Pkwy
- 2660 Coachmans Cir
- 100 Calibre Creek Pkwy Unit 2217.1410905
- 100 Calibre Creek Pkwy Unit 5208.1410903
- 100 Calibre Creek Pkwy Unit 2602.1410901
- 100 Calibre Creek Pkwy Unit 1301.1410902
- 2604 Long Pointe
- 540 Woodline Ct
- 320 Six Branches Ct
- 2600 Holcomb Bridge Rd Unit 3A
- 2600 Holcomb Bridge Rd Unit 2B
- 2600 Holcomb Bridge Rd Unit 1B
- 1097 Township Square
- 100 Autumn Ridge Trail
- 9230 Nesbit Ferry Rd
- 100 Saratoga Dr
- 2600 Holcomb Bridge Rd
- 4105 Canyon Point Cir
- 4211 Canyon Point Cir
- 465 Sheringham Ct
