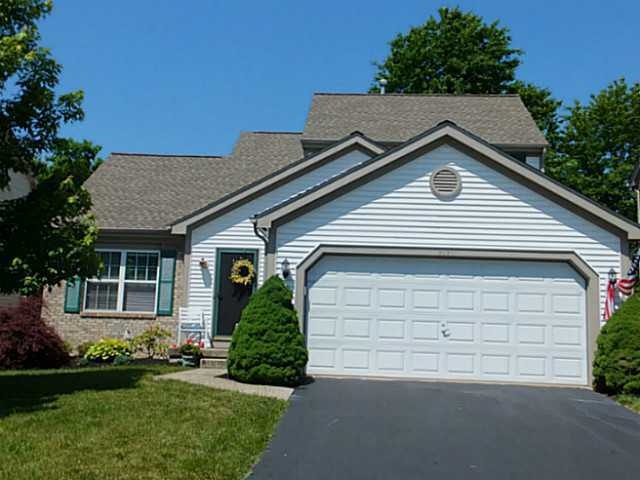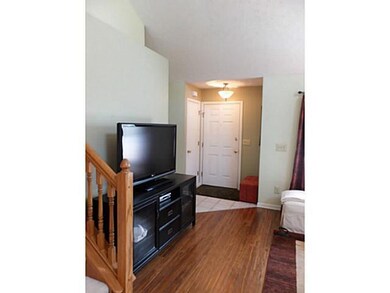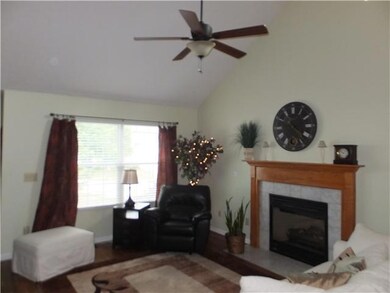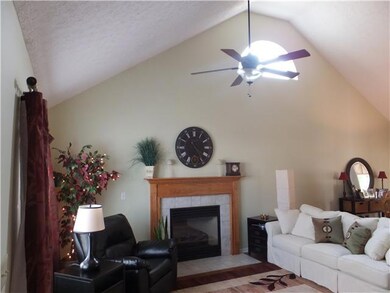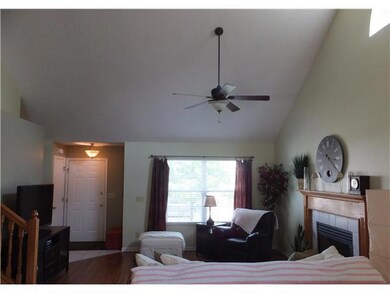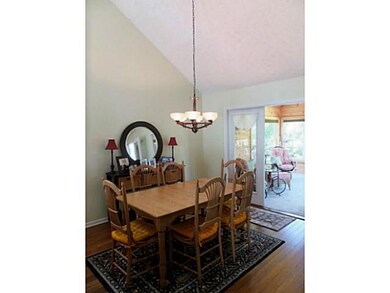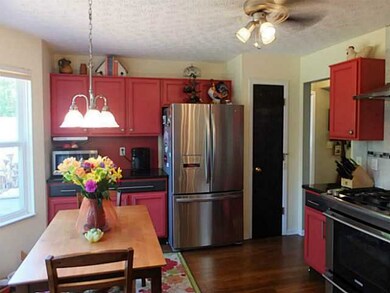
9197 Stream Pebble Dr Columbus, OH 43240
Polaris North NeighborhoodHighlights
- Deck
- Main Floor Primary Bedroom
- Heated Sun or Florida Room
- Oak Creek Elementary School Rated A
- Loft
- 3-minute walk to Prestwick Commons Park
About This Home
As of January 2015Olentangy Schools, Columbus Taxes. Home with incredible upgrades! Open floor plan w/vaulted ceilings. Gourmet Kitchen with high end appls./granite. First floor MBR with new carpet (2013), updated deluxe bath (2012) with granite counter and ceramic floor. Florida room to enjoy the outdoor space with new large entertaining deck (2011), Great room with bamboo hardwood floors (2009), upgraded light fixtures, new roof w/ dimensional shingles (2012), first floor laundry.
Last Agent to Sell the Property
Kara Barnhart
Coldwell Banker Realty Listed on: 05/20/2013
Home Details
Home Type
- Single Family
Est. Annual Taxes
- $3,803
Year Built
- Built in 1999
Parking
- Attached Garage
Home Design
- Block Foundation
- Vinyl Siding
Interior Spaces
- 1,821 Sq Ft Home
- 2-Story Property
- Gas Log Fireplace
- Insulated Windows
- Great Room
- Loft
- Heated Sun or Florida Room
- Laundry on main level
Kitchen
- Gas Range
- Dishwasher
Flooring
- Carpet
- Ceramic Tile
- Vinyl
Bedrooms and Bathrooms
- 3 Bedrooms | 1 Primary Bedroom on Main
Basement
- Partial Basement
- Crawl Space
Utilities
- Forced Air Heating and Cooling System
- Heating System Uses Gas
Additional Features
- Green Energy Flooring
- Deck
- 6,098 Sq Ft Lot
Listing and Financial Details
- Home warranty included in the sale of the property
- Assessor Parcel Number 31843202012000
Community Details
Overview
- Property has a Home Owners Association
- $50 HOA Transfer Fee
- Prestwick Commons Ho HOA
Recreation
- Park
Ownership History
Purchase Details
Home Financials for this Owner
Home Financials are based on the most recent Mortgage that was taken out on this home.Purchase Details
Home Financials for this Owner
Home Financials are based on the most recent Mortgage that was taken out on this home.Purchase Details
Home Financials for this Owner
Home Financials are based on the most recent Mortgage that was taken out on this home.Purchase Details
Purchase Details
Home Financials for this Owner
Home Financials are based on the most recent Mortgage that was taken out on this home.Purchase Details
Home Financials for this Owner
Home Financials are based on the most recent Mortgage that was taken out on this home.Similar Homes in Columbus, OH
Home Values in the Area
Average Home Value in this Area
Purchase History
| Date | Type | Sale Price | Title Company |
|---|---|---|---|
| Survivorship Deed | $220,000 | Multiple | |
| Warranty Deed | $215,000 | Stewart Title Box | |
| Executors Deed | $186,000 | Talon Title | |
| Interfamily Deed Transfer | -- | Attorney | |
| Survivorship Deed | $203,900 | -- | |
| Deed | $172,009 | -- |
Mortgage History
| Date | Status | Loan Amount | Loan Type |
|---|---|---|---|
| Open | $152,500 | New Conventional | |
| Closed | $152,500 | New Conventional | |
| Closed | $170,000 | New Conventional | |
| Closed | $174,000 | Adjustable Rate Mortgage/ARM | |
| Closed | $182,700 | New Conventional | |
| Previous Owner | $50,000 | Future Advance Clause Open End Mortgage | |
| Previous Owner | $130,200 | Purchase Money Mortgage | |
| Previous Owner | $163,100 | Fannie Mae Freddie Mac | |
| Previous Owner | $154,800 | New Conventional |
Property History
| Date | Event | Price | Change | Sq Ft Price |
|---|---|---|---|---|
| 03/27/2025 03/27/25 | Off Market | $220,000 | -- | -- |
| 01/29/2015 01/29/15 | Sold | $220,000 | 0.0% | $121 / Sq Ft |
| 12/30/2014 12/30/14 | Pending | -- | -- | -- |
| 12/13/2014 12/13/14 | For Sale | $219,900 | +2.3% | $121 / Sq Ft |
| 08/16/2013 08/16/13 | Sold | $215,000 | -2.1% | $118 / Sq Ft |
| 07/17/2013 07/17/13 | Pending | -- | -- | -- |
| 05/17/2013 05/17/13 | For Sale | $219,500 | -- | $121 / Sq Ft |
Tax History Compared to Growth
Tax History
| Year | Tax Paid | Tax Assessment Tax Assessment Total Assessment is a certain percentage of the fair market value that is determined by local assessors to be the total taxable value of land and additions on the property. | Land | Improvement |
|---|---|---|---|---|
| 2024 | $6,049 | $124,360 | $26,600 | $97,760 |
| 2023 | $6,074 | $124,360 | $26,600 | $97,760 |
| 2022 | $5,554 | $90,550 | $17,330 | $73,220 |
| 2021 | $5,586 | $90,550 | $17,330 | $73,220 |
| 2020 | $5,617 | $90,550 | $17,330 | $73,220 |
| 2019 | $4,516 | $76,760 | $15,750 | $61,010 |
| 2018 | $4,537 | $76,760 | $15,750 | $61,010 |
| 2017 | $4,044 | $64,090 | $14,000 | $50,090 |
| 2016 | $4,018 | $64,090 | $14,000 | $50,090 |
| 2015 | $3,606 | $64,090 | $14,000 | $50,090 |
| 2014 | $3,660 | $64,090 | $14,000 | $50,090 |
| 2013 | $3,849 | $64,090 | $14,000 | $50,090 |
Agents Affiliated with this Home
-
Tina Powell

Seller's Agent in 2015
Tina Powell
Coldwell Banker Realty
(614) 915-4588
2 in this area
400 Total Sales
-
R
Buyer's Agent in 2015
Rebecca Chesnick
Platinum Realty Group
-
K
Seller's Agent in 2013
Kara Barnhart
Coldwell Banker Realty
-
James Deskins

Buyer's Agent in 2013
James Deskins
The HomeBuyer's Advocate
(614) 271-4110
78 Total Sales
Map
Source: Columbus and Central Ohio Regional MLS
MLS Number: 213017780
APN: 318-432-02-012-000
- 964 Adara Dr Unit 15964
- 9046 Barley Loft Dr
- 1746 E Powell Rd
- 8732 Clarksdale Dr
- 1908 Baltic Ave
- 2360 Rufus Ct
- 755 Parkbluff Way
- 1328 Aniko Ave
- 1980 Maxwell Ave
- 9032 Polaris Lakes Dr
- 5654 Hickory Dr
- 9073 Longstone Dr
- 1245 Little Bear Loop
- 2655 Aikin Cir S
- 1553 Grove Hill Dr
- 1508 Royal Oak Dr
- 7985 Eric Ct
- 7774 Kingman Place
- 7757 Lydia Dr
- 9188 Colonial Commons Dr
