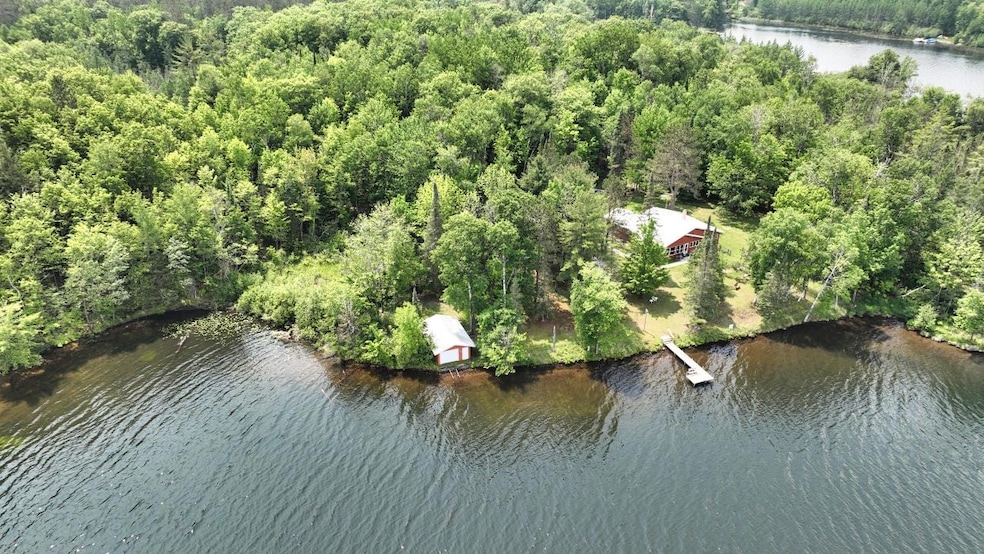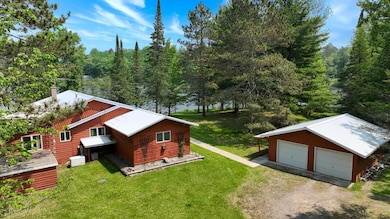
9198 S Shore Rd Harshaw, WI 54529
Estimated payment $5,734/month
Highlights
- Docks
- 1,742,400 Sq Ft lot
- Private Lot
- Waterfront
- Wood Burning Stove
- Wooded Lot
About This Home
Experience the charm of 1,095' of lakefront along with 40 acres of peaceful surroundings. This property offers a comfortable year-round home or the perfect opportunity to create your dream home on a flat lot complete with a boathouse. Enjoy a spacious, updated kitchen, primary suite, expansive bunkroom and 3 full baths. For investors, the new survey may show options for potential division. The land is zoned recreational, opening up various possibilities. You also own part of a pond across the road, presenting additional building site options. This could be an ideal family retreat. Currently enrolled in Managed Forest, the land is also perfect for hunting. Envision your mornings sipping coffee or evenings enjoying nature sounds from the lakeside screen porch. Bearskin Lake is a recreational 400-acre lake known for fishing and year-round activities. Explore the surrounding Bearskin Trail for biking, hunt on your own property, ice fish in winter. Embrace the Nothwoods lifestyle here!
Home Details
Home Type
- Single Family
Est. Annual Taxes
- $3,550
Lot Details
- 40 Acre Lot
- Waterfront
- Open Space
- Landscaped
- Private Lot
- Secluded Lot
- Level Lot
- Wooded Lot
- Zoning described as Recreational
Parking
- 2 Car Garage
- Gravel Driveway
- Shared Driveway
Home Design
- Block Foundation
- Frame Construction
- Shingle Roof
- Composition Roof
- Wood Siding
Interior Spaces
- 1-Story Property
- Cathedral Ceiling
- Wood Burning Stove
- Free Standing Fireplace
Kitchen
- Electric Oven
- Electric Range
- Microwave
- Dishwasher
Flooring
- Carpet
- Vinyl
Bedrooms and Bathrooms
- 2 Bedrooms
- 3 Full Bathrooms
Laundry
- Laundry on main level
- Dryer
- Washer
Finished Basement
- Partial Basement
- Interior Basement Entry
- Crawl Space
Outdoor Features
- Docks
Utilities
- Forced Air Heating System
- Heating System Uses Propane
- Well
- Propane Water Heater
- Public Septic Tank
- Septic Tank
Listing and Financial Details
- Assessor Parcel Number 00201-0009-000
Map
Home Values in the Area
Average Home Value in this Area
Tax History
| Year | Tax Paid | Tax Assessment Tax Assessment Total Assessment is a certain percentage of the fair market value that is determined by local assessors to be the total taxable value of land and additions on the property. | Land | Improvement |
|---|---|---|---|---|
| 2024 | $4,425 | $267,700 | $91,400 | $176,300 |
| 2023 | $3,993 | $267,700 | $91,400 | $176,300 |
| 2022 | $2,955 | $267,700 | $91,400 | $176,300 |
| 2021 | $4,037 | $267,700 | $91,400 | $176,300 |
| 2020 | $3,229 | $267,700 | $91,400 | $176,300 |
| 2019 | $3,077 | $267,700 | $91,400 | $176,300 |
| 2018 | $3,298 | $267,700 | $91,400 | $176,300 |
| 2017 | $3,289 | $267,700 | $91,400 | $176,300 |
| 2016 | $3,616 | $267,700 | $91,400 | $176,300 |
| 2015 | $3,606 | $267,700 | $91,400 | $176,300 |
| 2014 | $3,606 | $267,700 | $91,400 | $176,300 |
| 2011 | -- | $0 | $0 | $0 |
Property History
| Date | Event | Price | Change | Sq Ft Price |
|---|---|---|---|---|
| 07/24/2025 07/24/25 | Price Changed | $999,990 | -33.3% | $439 / Sq Ft |
| 06/27/2025 06/27/25 | Price Changed | $1,500,000 | -11.8% | $658 / Sq Ft |
| 05/29/2025 05/29/25 | For Sale | $1,700,000 | -- | $746 / Sq Ft |
Similar Homes in Harshaw, WI
Source: Greater Northwoods MLS
MLS Number: 212433
APN: 00201-0009-0000
- 9355 Musky Bay Ln
- 5484 Boden Rd
- 5548 Bertland Rd
- 5307 Millers Rd
- 5600 Bertland Rd
- 9376 Little Bearskin Creek Rd
- 9063 Burnham Lake Rd S
- 5703 Rolling Woods Dr
- 8550 Sand Lake Rd
- 6069 Windpudding Dr N
- 8445 Steele Rd
- 4595 Jessica Ct
- 6050 Cth Y
- 10297 Rocky Run Rd
- 8105 N Long Lake Rd
- 10362 N Leisure Dr
- 6119 Cth Y
- 6119 County Road Y
- 6321 Oak Rock Rd
- NEAR Rocky Run Rd






