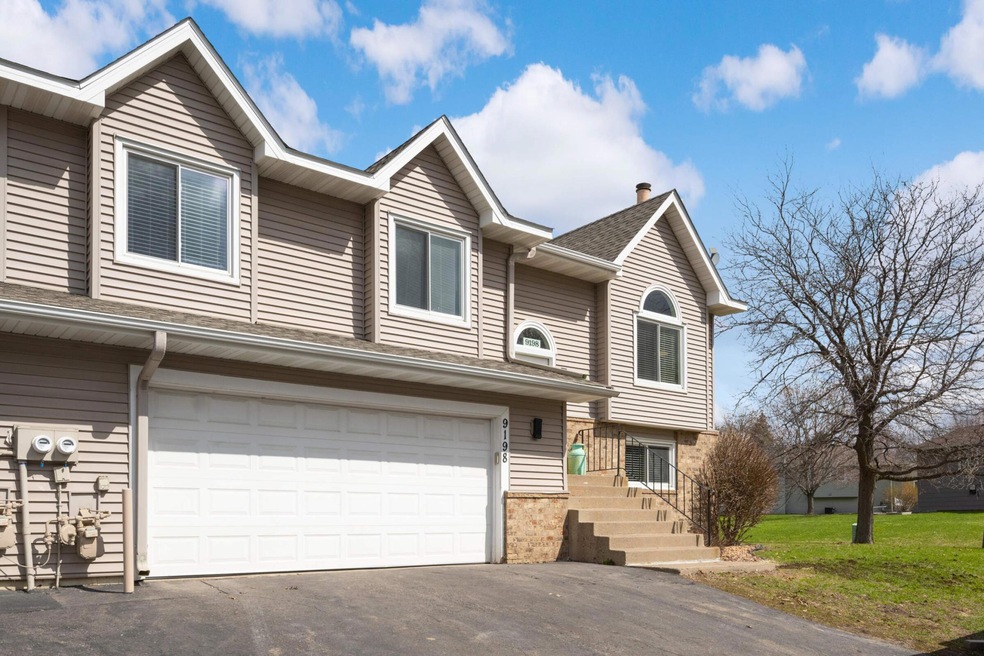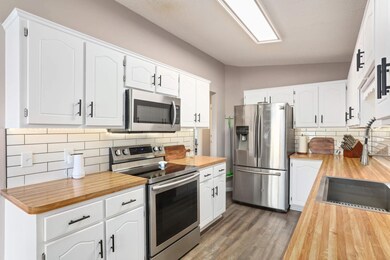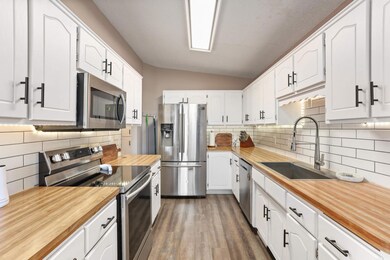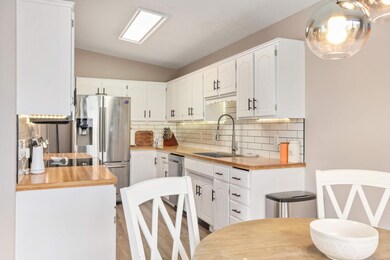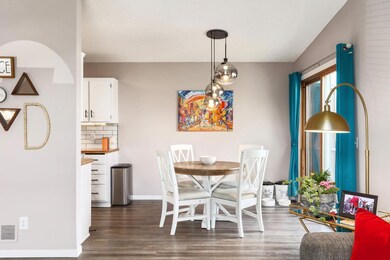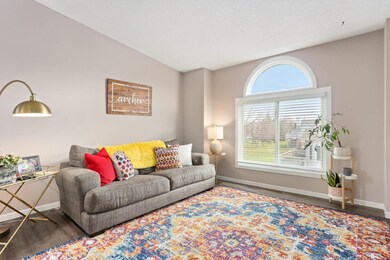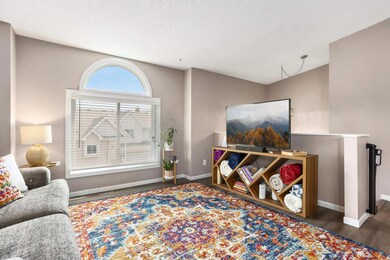
9198 Upland Ln N Maple Grove, MN 55369
Highlights
- Deck
- Stainless Steel Appliances
- 2 Car Attached Garage
- Fernbrook Elementary School Rated A-
- The kitchen features windows
- Walk-In Closet
About This Home
As of April 2024You are not going to want to miss this stunning end-unit townhome in the Heart of Maple Grove! This TH has been fully updated from head to toe, including modern finishes in the kitchens/baths + all new appliances in the entire home! Rare corner unit with a walk-out basement with a sliding glass door that leads to a concrete patio, and a quaint side yard that is perfect for dogs! The outdoor spaces in this one are truly unique as you have an oversized deck with access right off the kitchen, as well as the concrete patio area off the basement family room. Just a 5 minute drive to all of Maple Grove's best amenities in Arbor Lakes, this location will never feel too far from all of your favorite shopping, eateries or gyms. Reach out and schedule a tour today!
Townhouse Details
Home Type
- Townhome
Est. Annual Taxes
- $2,818
Year Built
- Built in 1987
Lot Details
- 6,098 Sq Ft Lot
- Lot Dimensions are 110x59
HOA Fees
- $260 Monthly HOA Fees
Parking
- 2 Car Attached Garage
Home Design
- Bi-Level Home
- Pitched Roof
Interior Spaces
- Wood Burning Fireplace
- Brick Fireplace
- Family Room with Fireplace
- Living Room
- Dining Room
- Finished Basement
- Walk-Out Basement
Kitchen
- Range
- Microwave
- Freezer
- Dishwasher
- Stainless Steel Appliances
- Disposal
- The kitchen features windows
Bedrooms and Bathrooms
- 2 Bedrooms
- Walk-In Closet
Laundry
- Dryer
- Washer
Outdoor Features
- Deck
Utilities
- Forced Air Heating and Cooling System
- Humidifier
Community Details
- Association fees include maintenance structure, hazard insurance, lawn care, ground maintenance, professional mgmt, trash, snow removal
- First Service Residential Association, Phone Number (952) 277-2700
- Rice Lake Terrace Subdivision
Listing and Financial Details
- Assessor Parcel Number 1611922220057
Ownership History
Purchase Details
Home Financials for this Owner
Home Financials are based on the most recent Mortgage that was taken out on this home.Purchase Details
Home Financials for this Owner
Home Financials are based on the most recent Mortgage that was taken out on this home.Purchase Details
Home Financials for this Owner
Home Financials are based on the most recent Mortgage that was taken out on this home.Purchase Details
Purchase Details
Purchase Details
Similar Homes in the area
Home Values in the Area
Average Home Value in this Area
Purchase History
| Date | Type | Sale Price | Title Company |
|---|---|---|---|
| Deed | $312,000 | -- | |
| Warranty Deed | $297,000 | Ancona Title | |
| Warranty Deed | $194,000 | Modern Title Llc | |
| Warranty Deed | -- | -- | |
| Warranty Deed | $161,770 | -- | |
| Warranty Deed | $97,500 | -- |
Mortgage History
| Date | Status | Loan Amount | Loan Type |
|---|---|---|---|
| Open | $187,200 | New Conventional | |
| Previous Owner | $288,090 | New Conventional | |
| Previous Owner | $188,180 | New Conventional | |
| Previous Owner | $134,022 | New Conventional | |
| Previous Owner | $147,600 | New Conventional | |
| Previous Owner | $18,400 | Credit Line Revolving |
Property History
| Date | Event | Price | Change | Sq Ft Price |
|---|---|---|---|---|
| 04/02/2024 04/02/24 | Sold | $312,000 | +0.6% | $195 / Sq Ft |
| 03/11/2024 03/11/24 | Pending | -- | -- | -- |
| 03/07/2024 03/07/24 | For Sale | $310,000 | +4.4% | $193 / Sq Ft |
| 05/31/2023 05/31/23 | Sold | $297,000 | +12.1% | $185 / Sq Ft |
| 05/01/2023 05/01/23 | Pending | -- | -- | -- |
| 04/28/2023 04/28/23 | For Sale | $265,000 | -- | $165 / Sq Ft |
Tax History Compared to Growth
Tax History
| Year | Tax Paid | Tax Assessment Tax Assessment Total Assessment is a certain percentage of the fair market value that is determined by local assessors to be the total taxable value of land and additions on the property. | Land | Improvement |
|---|---|---|---|---|
| 2023 | $2,875 | $256,300 | $50,700 | $205,600 |
| 2022 | $2,504 | $258,100 | $41,100 | $217,000 |
| 2021 | $2,321 | $220,600 | $40,900 | $179,700 |
| 2020 | $2,316 | $203,400 | $30,400 | $173,000 |
| 2019 | $2,237 | $194,100 | $31,500 | $162,600 |
| 2018 | $2,254 | $179,300 | $31,500 | $147,800 |
| 2017 | $2,045 | $153,100 | $28,000 | $125,100 |
| 2016 | $1,947 | $144,000 | $30,000 | $114,000 |
| 2015 | $1,840 | $120,500 | $10,000 | $110,500 |
| 2014 | -- | $109,000 | $17,000 | $92,000 |
Agents Affiliated with this Home
-
Kari Wolfe

Seller's Agent in 2024
Kari Wolfe
RE/MAX Results
(612) 720-5888
2 in this area
58 Total Sales
-
Paige Gunvalson

Buyer's Agent in 2024
Paige Gunvalson
Engel & Volkers Lake Minnetonka
(701) 388-3034
3 in this area
42 Total Sales
-
Austin Meimaridis

Seller's Agent in 2023
Austin Meimaridis
Compass
(612) 916-4663
22 in this area
101 Total Sales
Map
Source: NorthstarMLS
MLS Number: 6359989
APN: 16-119-22-22-0057
- 15384 92nd Place N
- 9416 Ranchview Ln N
- 9115 Archer Ln N
- 9240 Blackoaks Ln N
- 9260 Blackoaks Ct N
- 9138 Comstock Ln N Unit 204
- 9150 Comstock Ln N
- 10565 Kingsview Ln N
- 10625 Juneau Ln N
- 9372 Kingsview Ln N
- 16645 90th Ave N
- 14624 92nd Place N
- 9516 Kingsview Ln N
- 8776 Blackoaks Ln N
- 8825 Comstock Ct
- 16887 91st Ave N Unit 306
- 16901 90th Ct N
- 14410 92nd Ave N
- 14350 92nd Ave N
- 8989 Garland Ln N
