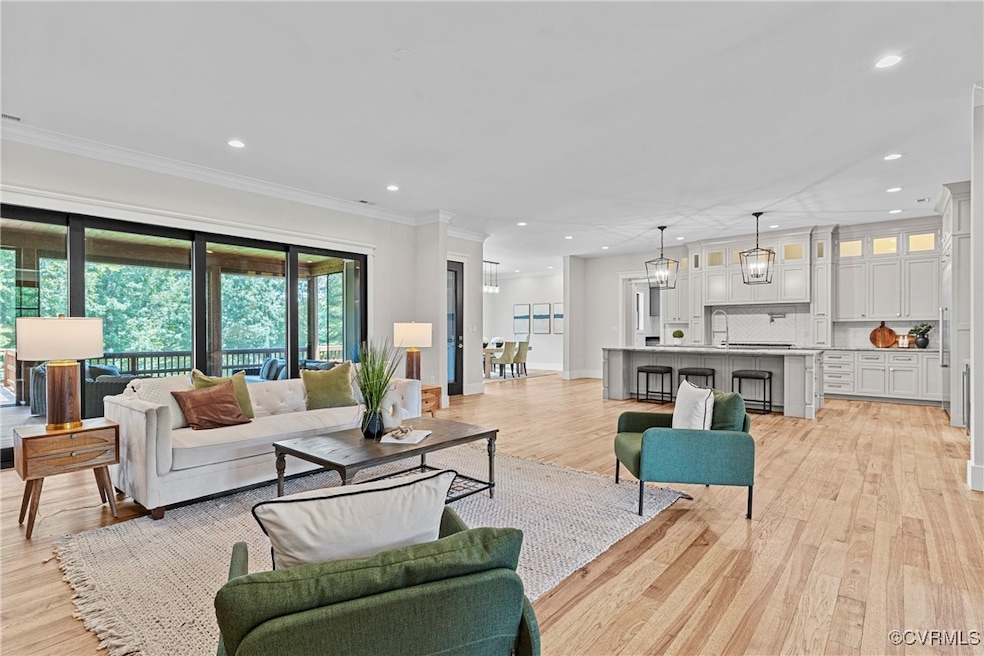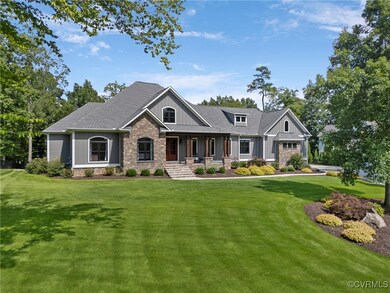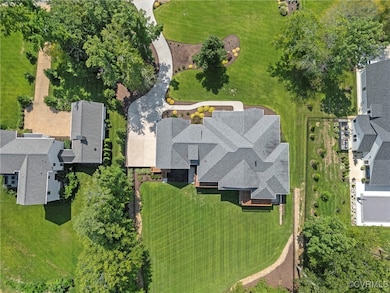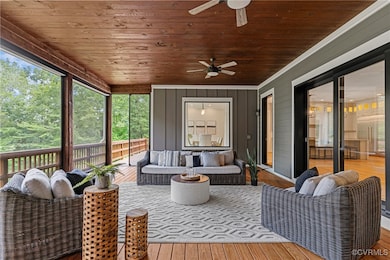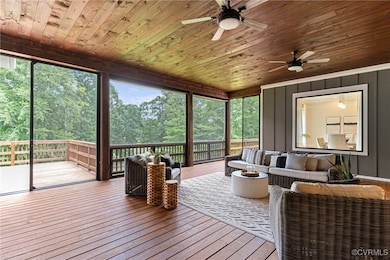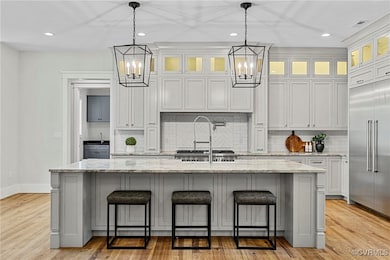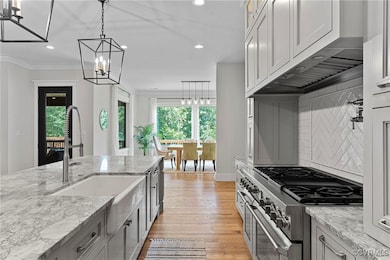9199 Angels Share Dr New Kent, VA 23124
Estimated payment $9,294/month
Highlights
- Water Views
- Gated Community
- Deck
- On Golf Course
- Clubhouse
- Wood Flooring
About This Home
Experience refined living in this exceptional 4-bedroom, 3.5-bath custom home, perfectly situated on 1.051 acres on the golf course. With custom features inside and out, this thoughtfully designed home blends high-end finishes with everyday comfort. The gourmet kitchen is a chef’s dream, featuring Thermador stainless steel appliances, including a 48" 6-burner gas stove and 5 foot built in refrigerator. Custom cabinetry with lighting, quartz countertops, and a wine fridge complete the space. Locally sourced hickory hardwood floors run throughout the main level, which includes three spacious bedrooms, including the primary suite with its own HVAC zone for optimal comfort. The walkout basement offers incredible versatility, complete with a full bedroom and bathroom, two additional flex rooms ideal for a home gym or hobby space, and rough-in plumbing for a future bar. Pet lovers will appreciate the built-in dog washing station, and outdoor entertainers will love the rear deck with fully retractable screens, gas line for grilling, and a charming front porch prepped with a gas line for lanterns.
Built with energy efficiency in mind, the home features foam and blown-in insulation, 2x6 construction, and dual water heaters just to name a few. The beautifully landscaped lot offers stunning views and privacy, while the neighborhood amenities include a golf course, swimming pool, clubhouse, pickleball courts and nearby winery—all within walking distance. This one-of-a-kind property is a must-see. Schedule your private tour today!
Home Details
Home Type
- Single Family
Est. Annual Taxes
- $8,207
Year Built
- Built in 2019
Lot Details
- 1.05 Acre Lot
- On Golf Course
- Back Yard Fenced
- Zoning described as PUD
HOA Fees
- $194 Monthly HOA Fees
Parking
- 3 Car Attached Garage
- Driveway
Property Views
- Water
- Golf Course
Home Design
- Farmhouse Style Home
- Frame Construction
- Composition Roof
- HardiePlank Type
Interior Spaces
- 6,307 Sq Ft Home
- 3-Story Property
- High Ceiling
- Ceiling Fan
- Gas Fireplace
- Sliding Doors
- Dining Area
- Screened Porch
- Partial Basement
- Washer and Dryer Hookup
Kitchen
- Eat-In Kitchen
- Double Oven
- Gas Cooktop
- Ice Maker
- Dishwasher
- Wine Cooler
- Solid Surface Countertops
- Disposal
Flooring
- Wood
- Tile
Bedrooms and Bathrooms
- 4 Bedrooms
- Primary Bedroom on Main
- En-Suite Primary Bedroom
- Walk-In Closet
Outdoor Features
- Deck
Schools
- G. W. Watkins Elementary School
- New Kent Middle School
- New Kent High School
Utilities
- Forced Air Zoned Heating and Cooling System
- Heating System Uses Natural Gas
- Heat Pump System
- Gas Water Heater
Listing and Financial Details
- Tax Lot 13
- Assessor Parcel Number 22A6 1 1 13
Community Details
Overview
- Farms Of New Kent Subdivision
Recreation
- Golf Course Community
- Community Pool
Additional Features
- Clubhouse
- Gated Community
Map
Home Values in the Area
Average Home Value in this Area
Tax History
| Year | Tax Paid | Tax Assessment Tax Assessment Total Assessment is a certain percentage of the fair market value that is determined by local assessors to be the total taxable value of land and additions on the property. | Land | Improvement |
|---|---|---|---|---|
| 2025 | $8,346 | $1,391,000 | $265,000 | $1,126,000 |
| 2024 | $8,207 | $1,391,000 | $265,000 | $1,126,000 |
| 2023 | $7,205 | $1,075,400 | $194,100 | $881,300 |
| 2022 | $7,205 | $1,075,400 | $194,100 | $881,300 |
| 2021 | $6,903 | $873,800 | $184,100 | $689,700 |
| 2020 | $6,903 | $873,800 | $184,100 | $689,700 |
| 2019 | $1,388 | $856,300 | $169,300 | $687,000 |
| 2018 | $1,388 | $169,300 | $169,300 | $0 |
| 2017 | $1,575 | $189,800 | $189,800 | $0 |
| 2016 | $3,611 | $189,800 | $189,800 | $0 |
| 2015 | $1,646 | $195,900 | $195,900 | $0 |
| 2014 | -- | $195,900 | $195,900 | $0 |
Property History
| Date | Event | Price | List to Sale | Price per Sq Ft |
|---|---|---|---|---|
| 10/06/2025 10/06/25 | Pending | -- | -- | -- |
| 09/25/2025 09/25/25 | Price Changed | $1,599,950 | -3.9% | $254 / Sq Ft |
| 09/12/2025 09/12/25 | Price Changed | $1,665,000 | -0.6% | $264 / Sq Ft |
| 07/16/2025 07/16/25 | For Sale | $1,675,000 | -- | $266 / Sq Ft |
Purchase History
| Date | Type | Sale Price | Title Company |
|---|---|---|---|
| Gift Deed | -- | Fidelity National Title | |
| Interfamily Deed Transfer | -- | None Available | |
| Warranty Deed | $200,000 | Attorney |
Mortgage History
| Date | Status | Loan Amount | Loan Type |
|---|---|---|---|
| Open | $749,000 | New Conventional | |
| Previous Owner | $136,500 | Credit Line Revolving |
Source: Central Virginia Regional MLS
MLS Number: 2518964
APN: 22A6 1 1 13
- 9443 Angel's Share Dr
- 9415 Angel's Share Dr
- 9463 Angel's Share Dr
- 9381 Angel's Share Dr
- 9496 Angel's Share Dr
- 9468 Angel's Share Dr
- 7200 Amarone Way
- 7178 Canopy Cir
- 9600 Sweet Tannin Ct
- 9598 Sweet Tannin Ct
- 9579 Sweet Tannin Ct
- The Madison Plan at Viniterra
- The Elliott Plan at Viniterra
- The King James Plan at Viniterra
- The Claremont Plan at Viniterra
- The Pennington Plan at Viniterra
- The Wilton Plan at Viniterra
- 9588 Angel's Share Dr
- Florence Plan at Viniterra
- Tiffany II Plan at Viniterra
