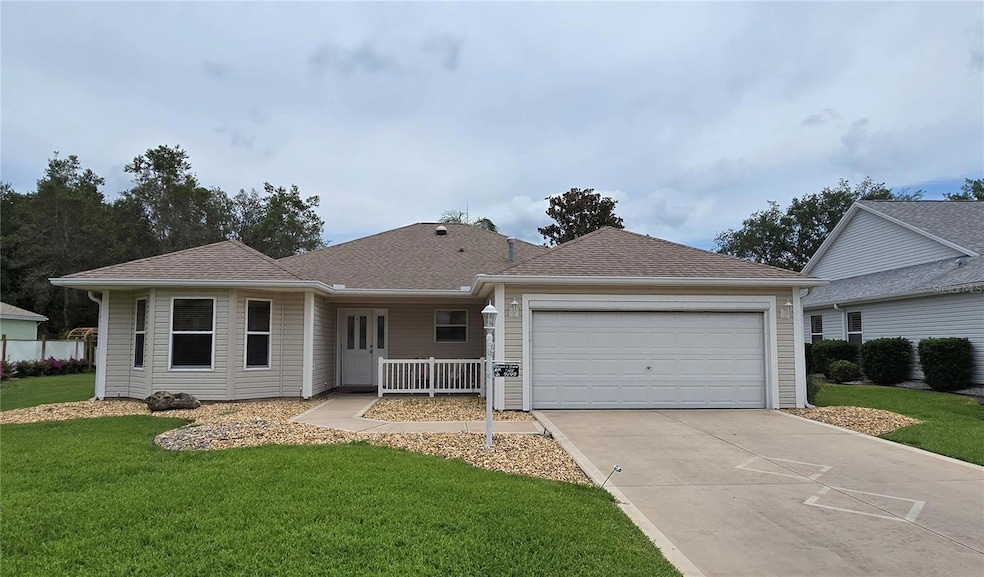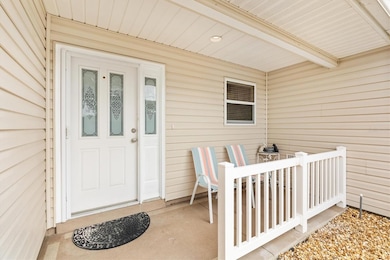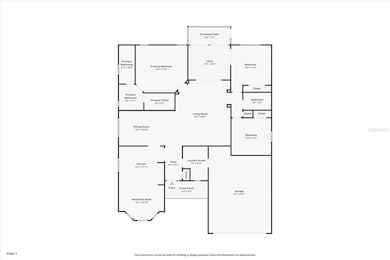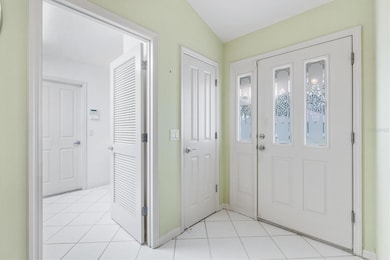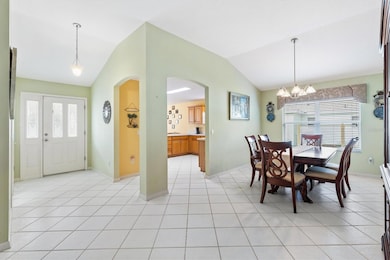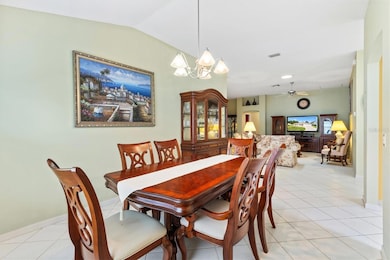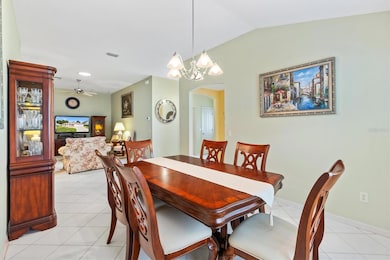
9199 SE 171st Cooper Loop The Villages, FL 32162
Estimated payment $2,998/month
Highlights
- Golf Course Community
- Active Adult
- Contemporary Architecture
- Fitness Center
- Gated Community
- Window or Skylight in Bathroom
About This Home
TURNKEY!LOW BOND Lovely 3/2 Cypress Designer home in the Village of Woodbury. Roof 2020, HVAC 2021 and Gas HWH 2002. This charming split floor plan features a covered front porch that invites you inside to discover ceramic tile flooring throughout. The eat-in kitchen is a highlight, boasting a breakfast bar, pantry, and convenient pull-out cabinet shelves. Enjoy casual dining while looking out the bay windows in kitchen or formal dining in the dining room. The spacious living room seamlessly connects to an enclosed lanai, which also provides access to the third bedroom. Sliding Doors in the Lanai lead to the back birdcage expanding your outdoor entertaining space. The master bedroom offers a large walk-in closet and an ensuite bath with dual split vanities, a built-in makeup table, and a shower with a built-in bench, ensuring comfort and style. The two guest bedrooms share a bath with a shower-tub combo, making this home ideal for family and guests. The third bedroom is currently set up as an office. Additional features that make this one special are: phantom screen door, interior laundry, coat closet, electric roll down garage screen, ceiling fans, solar tube in living room and guest bath, and cornices on all the windows adding to the home's charm and functionality. Just 1⁄2 mile to the Springdale Pool. Mulberry Regional Rec Center and Mulberry Grove Plaza Shopping Center for activities, dining, and shopping are just minutes away. Short golf cart ride to Spanish Springs and Lake Sumter Landing town squares. Call today to schedule your private showing and start living The Villages dream.
Listing Agent
KELLER WILLIAMS CORNERSTONE RE Brokerage Phone: 352-233-2200 License #3401812 Listed on: 12/20/2024

Home Details
Home Type
- Single Family
Est. Annual Taxes
- $7,025
Year Built
- Built in 2002
Lot Details
- 7,405 Sq Ft Lot
- Lot Dimensions are 73x100
- Southwest Facing Home
- Property is zoned PUD
HOA Fees
- $199 Monthly HOA Fees
Parking
- 2 Car Attached Garage
- Garage Door Opener
- Driveway
- Golf Cart Parking
Home Design
- Contemporary Architecture
- Slab Foundation
- Frame Construction
- Shingle Roof
- Vinyl Siding
Interior Spaces
- 1,850 Sq Ft Home
- 1-Story Property
- High Ceiling
- Ceiling Fan
- Blinds
- Sliding Doors
- Living Room
- Dining Room
- Ceramic Tile Flooring
Kitchen
- Eat-In Kitchen
- Breakfast Bar
- Dinette
- Range
- Microwave
- Dishwasher
- Solid Surface Countertops
- Disposal
Bedrooms and Bathrooms
- 3 Bedrooms
- Split Bedroom Floorplan
- En-Suite Bathroom
- Walk-In Closet
- 2 Full Bathrooms
- Makeup or Vanity Space
- Shower Only
- Built-In Shower Bench
- Window or Skylight in Bathroom
Laundry
- Laundry Room
- Dryer
- Washer
Outdoor Features
- Rain Gutters
Utilities
- Central Heating and Cooling System
- Gas Water Heater
- Phone Available
- Cable TV Available
Listing and Financial Details
- Visit Down Payment Resource Website
- Legal Lot and Block 77 / 0/0
- Assessor Parcel Number 6749-077-000
- $901 per year additional tax assessments
Community Details
Overview
- Active Adult
- Association fees include pool, recreational facilities
- $199 Other Monthly Fees
- The Villages Subdivision
- The community has rules related to deed restrictions, allowable golf cart usage in the community
Recreation
- Golf Course Community
- Tennis Courts
- Pickleball Courts
- Racquetball
- Recreation Facilities
- Shuffleboard Court
- Fitness Center
- Community Pool
- Park
Security
- Gated Community
Map
Home Values in the Area
Average Home Value in this Area
Tax History
| Year | Tax Paid | Tax Assessment Tax Assessment Total Assessment is a certain percentage of the fair market value that is determined by local assessors to be the total taxable value of land and additions on the property. | Land | Improvement |
|---|---|---|---|---|
| 2024 | $7,025 | $350,686 | $79,600 | $271,086 |
| 2023 | $4,264 | $217,376 | $0 | $0 |
| 2022 | $4,065 | $211,045 | $0 | $0 |
| 2021 | $3,943 | $204,898 | $0 | $0 |
| 2020 | $4,025 | $202,069 | $0 | $0 |
| 2019 | $3,979 | $197,526 | $0 | $0 |
| 2018 | $3,826 | $193,843 | $0 | $0 |
| 2017 | $3,675 | $189,856 | $0 | $0 |
| 2016 | $3,630 | $185,951 | $0 | $0 |
| 2015 | $3,655 | $184,658 | $0 | $0 |
| 2014 | $3,413 | $183,192 | $0 | $0 |
Property History
| Date | Event | Price | List to Sale | Price per Sq Ft |
|---|---|---|---|---|
| 11/11/2025 11/11/25 | For Sale | $420,000 | 0.0% | $227 / Sq Ft |
| 11/10/2025 11/10/25 | Off Market | $420,000 | -- | -- |
| 06/10/2025 06/10/25 | Price Changed | $420,000 | -1.2% | $227 / Sq Ft |
| 03/24/2025 03/24/25 | Price Changed | $425,000 | -2.3% | $230 / Sq Ft |
| 12/20/2024 12/20/24 | For Sale | $435,000 | -- | $235 / Sq Ft |
Purchase History
| Date | Type | Sale Price | Title Company |
|---|---|---|---|
| Deed | $100 | -- | |
| Warranty Deed | $270,000 | -- | |
| Interfamily Deed Transfer | -- | -- | |
| Warranty Deed | $171,100 | -- |
Mortgage History
| Date | Status | Loan Amount | Loan Type |
|---|---|---|---|
| Previous Owner | $110,000 | No Value Available |
About the Listing Agent

As an agent who's an expert in this local area, I bring a wealth of knowledge and expertise about buying and selling real estate here. It's not the same everywhere, so you need someone you can trust for up-to-date information. I am eager to serve you. Here are some of the things I can do for you:
Find Your Next Home
You need someone who knows this area inside and out! I can work with you to find the right home at the right price for you, including all the neighborhood amenities that
Karen's Other Listings
Source: Stellar MLS
MLS Number: G5090513
APN: 6749-077-000
- 9231 SE 171st Cooper Loop
- 9213 SE 172nd Santee Place
- 17107 SE 93rd Exeter Ct
- 17145 SE 93rd Yondel Cir
- 17035 SE 91st Culvert Ct
- 17235 SE 93rd Demoss Ct
- 9321 SE 172nd Augusta Ln
- 17271 SE 93rd Demoss Ct
- 16978 SE 94th Sunnybrook Cir
- 16838 SE 93rd Cuthbert Cir
- 9324 SE 173rd Hyacinth St
- 17270 SE 94th Coults Cir
- 17238 SE 94th Coults Cir
- 17242 SE 94th Coults Cir
- 9161 SE 169th Bentley St
- 16946 SE 93rd Cuthbert Cir
- 17178 SE 95th Ct
- 16938 SE 94th Sunnybrook Cir
- 17058 SE 95th Ct
- 16839 SE 91st Crenshaw Terrace
- 16962 SE 94th Sunnybrook Cir
- 9389 SE 174th Loop
- 17343 SE 98th Cir
- 17831 SE 96th Ave
- 17746 SE 99th Ave
- 17755 SE 85th Ellerbe Ave
- 17760 SE 84th Peyton Ct
- 10278 SE 161st St
- 15941 SE 89th Terrace
- 1672 Duran Dr
- 1613 Navidad St
- 9601 SE 155th St
- 8446 SE 156th St
- 11001 SE Sunset Harbor Rd Unit A08
- 7294 SE 171st Brookhaven Place
- 1233 Oak Forest Dr
- 2863 Barboza Dr
- 16152 SE 77th Ct
- 1506 Alcaraz Place
- 3008 Rugby Way
