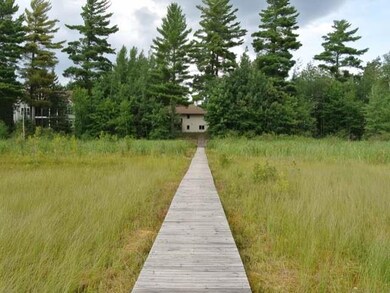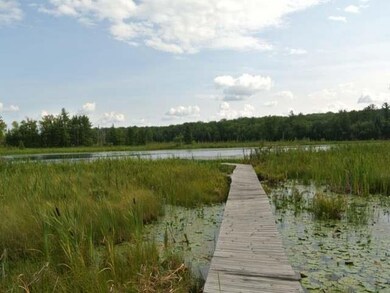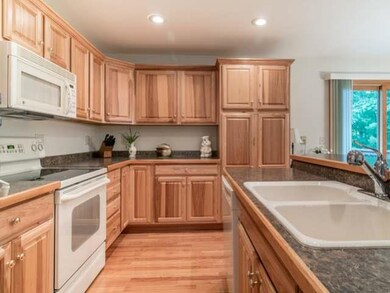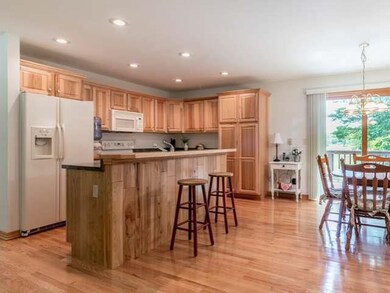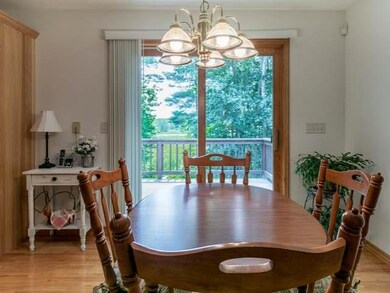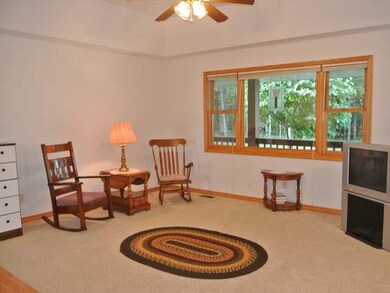
9199 Thoroughfare Rd Minocqua, WI 54548
Estimated Value: $420,000 - $723,106
Highlights
- Lake Front
- Deck
- Wooded Lot
- Docks
- Wetlands on Lot
- Wood Flooring
About This Home
As of May 2017Incredible value on the Minocqua chain of lakes! Set on wonderfully landscaped grounds, w/a blacktop driveway & charming front porch, this residence is set in one of Minocqua's prime locations! This meticulously maintained property has a main level split floor plan w/3 bedrooms & 2 full baths. Open kitchen grants a center work island, hickory cabinets and oak floors. Dining area flows to the deck overlooking the Thoroughfare & to the spacious, comfortable living room. Main floor also provides a laundry/mud room from the attached, finished 2 car garage. Full, unfinished lower level is ready for a 3rd bthrm, a 4th bdrm & offers a walkout to a covered patio area. Enjoy a gentle approach to the privacy of your scenic boardwalk on the Thoroughfare, & gain full access to boating, kayaking, canoeing & paddleboarding the entire chain! Situated between Minocqua and Tomahawk, w/in golf cart distance to the Minocqua Country Club, & close to schools, hospitals, commerce and all amenities.
Home Details
Home Type
- Single Family
Est. Annual Taxes
- $2,937
Year Built
- Built in 2005
Lot Details
- 0.53 Acre Lot
- Lot Dimensions are 100x623
- Lake Front
- Rural Setting
- South Facing Home
- Landscaped
- Level Lot
- Wooded Lot
Parking
- 2 Car Attached Garage
- Driveway
Home Design
- Block Foundation
- Frame Construction
- Shingle Roof
- Composition Roof
- Vinyl Siding
Interior Spaces
- 1,392 Sq Ft Home
- 1-Story Property
- Ceiling Fan
- Water Views
- Home Security System
Kitchen
- Electric Oven
- Self-Cleaning Oven
- Electric Range
- Microwave
- Dishwasher
Flooring
- Wood
- Carpet
- Ceramic Tile
Bedrooms and Bathrooms
- 3 Bedrooms
- Walk-In Closet
- 2 Full Bathrooms
- Jetted Tub in Primary Bathroom
Laundry
- Laundry on main level
- Dryer
- Washer
Unfinished Basement
- Walk-Out Basement
- Basement Fills Entire Space Under The House
- Interior and Exterior Basement Entry
- Stubbed For A Bathroom
- Basement Window Egress
Outdoor Features
- Docks
- Wetlands on Lot
- Deck
- Open Patio
Schools
- Mhlt Elementary School
- Lakeland Union High School
Utilities
- Forced Air Heating System
- Heating System Uses Natural Gas
- Underground Utilities
- Well
- Drilled Well
- Gas Water Heater
- Public Septic Tank
- High Speed Internet
- Phone Available
- Satellite Dish
- Cable TV Available
Listing and Financial Details
- Assessor Parcel Number MI 2344-4
Community Details
Amenities
- Shops
Recreation
- Recreation Facilities
Ownership History
Purchase Details
Purchase Details
Home Financials for this Owner
Home Financials are based on the most recent Mortgage that was taken out on this home.Similar Homes in Minocqua, WI
Home Values in the Area
Average Home Value in this Area
Purchase History
| Date | Buyer | Sale Price | Title Company |
|---|---|---|---|
| Kozey Brittany A | -- | -- | |
| Kozey Jacob P | $282,000 | Oneida Title & Abstract |
Mortgage History
| Date | Status | Borrower | Loan Amount |
|---|---|---|---|
| Previous Owner | Kozey Jacob P | $260,500 | |
| Previous Owner | Kozey Jacob P | $2,679,000 |
Property History
| Date | Event | Price | Change | Sq Ft Price |
|---|---|---|---|---|
| 05/19/2017 05/19/17 | Sold | $282,000 | -6.0% | $203 / Sq Ft |
| 05/15/2017 05/15/17 | Pending | -- | -- | -- |
| 07/18/2016 07/18/16 | For Sale | $299,900 | -- | $215 / Sq Ft |
Tax History Compared to Growth
Tax History
| Year | Tax Paid | Tax Assessment Tax Assessment Total Assessment is a certain percentage of the fair market value that is determined by local assessors to be the total taxable value of land and additions on the property. | Land | Improvement |
|---|---|---|---|---|
| 2024 | $3,783 | $374,100 | $150,000 | $224,100 |
| 2023 | $3,725 | $374,100 | $150,000 | $224,100 |
| 2022 | $3,177 | $374,100 | $150,000 | $224,100 |
| 2021 | $3,512 | $374,100 | $150,000 | $224,100 |
| 2020 | $3,134 | $374,100 | $150,000 | $224,100 |
| 2019 | $3,034 | $301,700 | $120,000 | $181,700 |
| 2018 | $2,916 | $301,700 | $120,000 | $181,700 |
| 2017 | $2,788 | $301,700 | $120,000 | $181,700 |
| 2016 | $2,937 | $301,700 | $120,000 | $181,700 |
| 2015 | $2,863 | $301,700 | $120,000 | $181,700 |
| 2014 | $2,863 | $301,700 | $120,000 | $181,700 |
| 2011 | $2,972 | $355,000 | $150,000 | $205,000 |
Agents Affiliated with this Home
-
Adam Redman

Seller's Agent in 2017
Adam Redman
REDMAN REALTY GROUP, LLC
(715) 892-4500
142 Total Sales
-
THE HERVEY TEAM
T
Buyer's Agent in 2017
THE HERVEY TEAM
REDMAN REALTY GROUP, LLC
(715) 614-0534
420 Total Sales
Map
Source: Greater Northwoods MLS
MLS Number: 159656
APN: MI 2344 4
- 7952 Narrows Rd
- 9025 Thoroughfare Rd
- 8135 Hwy 51
- 844 Cedar St
- 848 Cedar St
- 317 E Park Ave
- 311 E Park Ave Unit 204
- 972 Cedar St
- 9265 Ellenbee Ln
- 202 Milwaukee St
- Site 224 Indian Shores Rd
- 8040 Northern Rd
- Lot 13 Timbergate Cr
- 8250 Northern Rd Unit 166
- 8250 Northern Rd Unit 335
- 8250 Northern Rd Unit 349
- 8250 Northern Rd Unit 202
- 8250 Northern Rd Unit 204
- 8603 Woodland Dr
- 7750 Indian Shores Rd Unit 107
- 9359 Thoroughfare Rd
- 9350 Thoroughfare Rd
- 9360 Thoroughfare Rd
- 8961 Thoroughfare Rd
- 8951 Thoroughfare Rd
- 8945 Thoroughfare Rd
- 8990 Thoroughfare Rd
- 8935 Thoroughfare Rd
- 8991 Thoroughfare Rd
- 9266 Thoroughfare Rd
- 9337 Thoroughfare Rd
- 9345 Thoroughfare Rd
- 9341 Thoroughfare Rd
- 9333 Thoroughfare Rd
- 9111 Thoroughfare Rd
- 9195 Thoroughfare Rd
- 9199 Thoroughfare Rd
- 9211 Thoroughfare Rd
- 9240 Thoroughfare Rd
- 9181 Thoroughfare Rd

