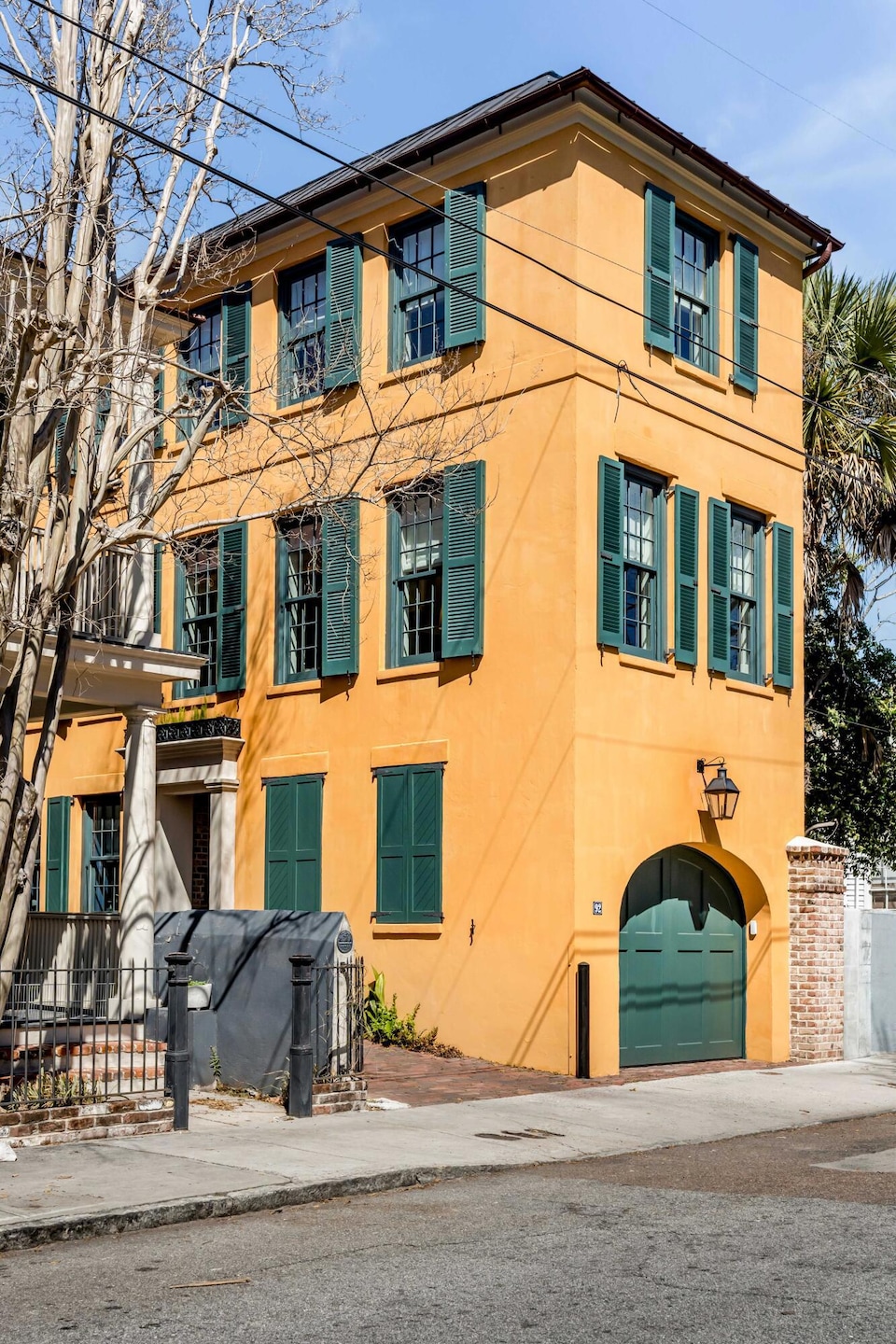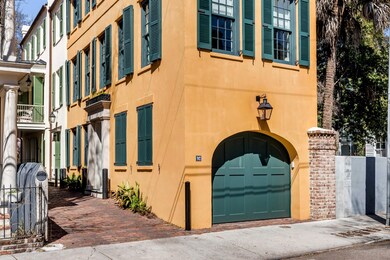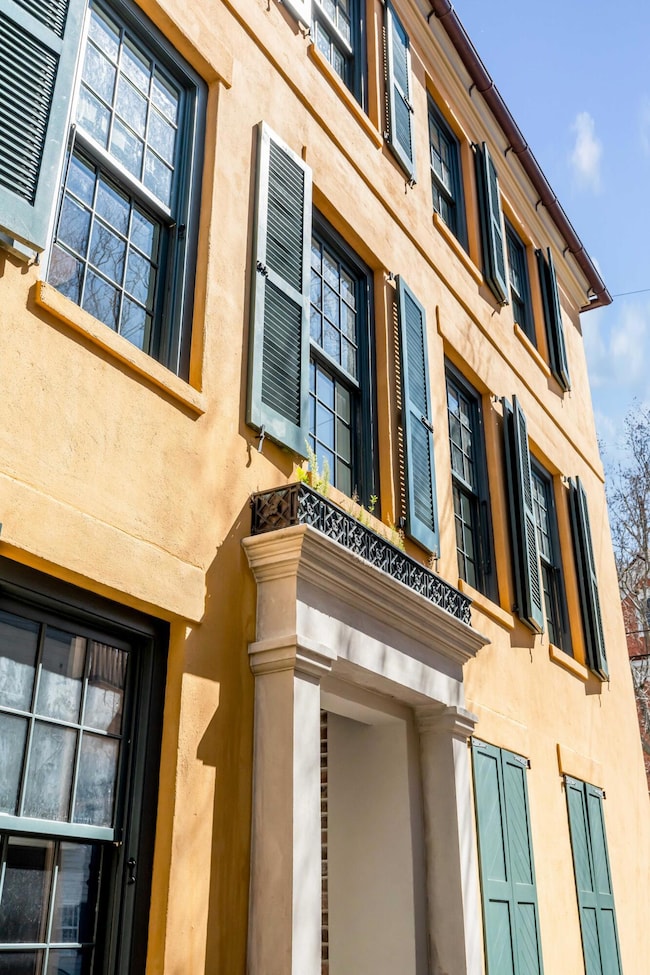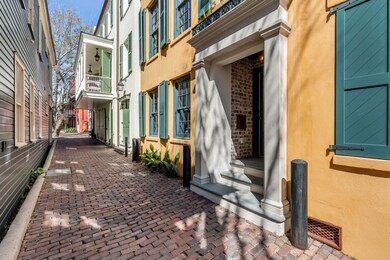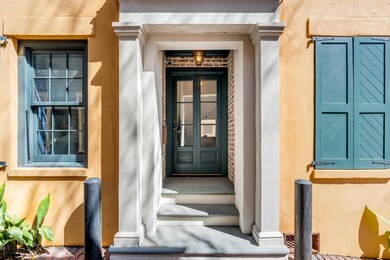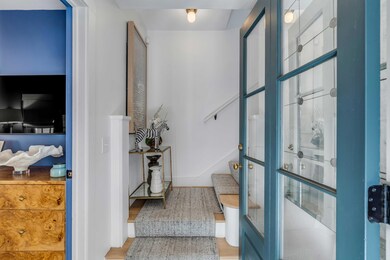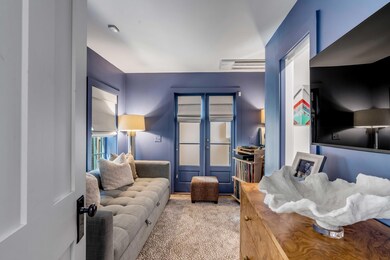
92 Bogard St Charleston, SC 29403
Cannonborough-Elliotborough NeighborhoodHighlights
- Contemporary Architecture
- Home Office
- 1 Car Attached Garage
- Wood Flooring
- Balcony
- 4-minute walk to Elliotborough Park and Community Garden
About This Home
As of April 2025This turnkey home is a paradigm example of an urban oasis. This new construction masonry dwelling seamlessly blends an old world look with modern amenities. The renowned architecture of this home is the result of thoughtful details and careful planning that include a stunning lime-wash stucco finish, a standing seam metal roof, copper gutters, gas lanterns, painted mahogany shutters, and a custom built garage.The layout of the home utilizes space to maximum efficiency and contains three bedrooms and three full bathrooms that can be utilized in many different ways. The kitchen and family room area form the center of the home and have extraordinary high ceilings that bathe the area in abundant natural light.The fixtures are chic and modern and accentuate the tasteful Farrow and Ball paint colors throughout as well as sleek storage spaces. The primary bedroom has a quaint outdoor balcony space and an enviable bathroom complete with dual marble vanities, a freestanding cast iron tub, and a large tiled shower.This innovative structure is more than just a home, it's a lifestyle. Located in the heart of downtown, the premier location is within walking distance to top restaurants, shops, schools, and MUSC. This house is part of the acclaimed Catfiddle Street Development that intertwines tasteful architecture with charming private and public spaces in an unexpected yet intentional way. The passageway through Catfiddle is uniquely beautiful and promotes a friendly and neighborly environment that beckons one not to just pass through but to stay.
Last Agent to Sell the Property
The Cassina Group License #122411 Listed on: 03/11/2025
Home Details
Home Type
- Single Family
Est. Annual Taxes
- $4,719
Year Built
- Built in 2023
Lot Details
- 436 Sq Ft Lot
HOA Fees
- $54 Monthly HOA Fees
Parking
- 1 Car Attached Garage
Home Design
- Contemporary Architecture
- Charleston Architecture
- Slab Foundation
- Metal Roof
- Stucco
Interior Spaces
- 1,200 Sq Ft Home
- 3-Story Property
- Wet Bar
- Smooth Ceilings
- Ceiling Fan
- Entrance Foyer
- Family Room
- Combination Dining and Living Room
- Home Office
- Wood Flooring
- Home Security System
Kitchen
- Built-In Gas Oven
- Dishwasher
Bedrooms and Bathrooms
- 3 Bedrooms
- Dual Closets
- Walk-In Closet
- 3 Full Bathrooms
- Garden Bath
Laundry
- Laundry Room
- Dryer
- Washer
Outdoor Features
- Balcony
- Rain Gutters
Schools
- James Simons Elementary School
- Simmons Pinckney Middle School
- Burke High School
Utilities
- Central Air
- Heat Pump System
- Tankless Water Heater
Community Details
- Elliotborough Subdivision
Ownership History
Purchase Details
Home Financials for this Owner
Home Financials are based on the most recent Mortgage that was taken out on this home.Purchase Details
Purchase Details
Home Financials for this Owner
Home Financials are based on the most recent Mortgage that was taken out on this home.Purchase Details
Purchase Details
Purchase Details
Similar Homes in the area
Home Values in the Area
Average Home Value in this Area
Purchase History
| Date | Type | Sale Price | Title Company |
|---|---|---|---|
| Deed | $1,175,000 | None Listed On Document | |
| Deed | -- | None Listed On Document | |
| Deed | -- | None Listed On Document | |
| Deed | $980,000 | None Listed On Document | |
| Limited Warranty Deed | $5,000 | -- | |
| Limited Warranty Deed | $20,000 | -- | |
| Deed | $5,000 | -- |
Mortgage History
| Date | Status | Loan Amount | Loan Type |
|---|---|---|---|
| Previous Owner | $600,000 | Construction |
Property History
| Date | Event | Price | Change | Sq Ft Price |
|---|---|---|---|---|
| 04/25/2025 04/25/25 | Sold | $1,175,000 | -4.1% | $979 / Sq Ft |
| 03/11/2025 03/11/25 | For Sale | $1,225,000 | +25.0% | $1,021 / Sq Ft |
| 01/23/2024 01/23/24 | Sold | $980,000 | -0.5% | $817 / Sq Ft |
| 12/16/2023 12/16/23 | For Sale | $985,000 | -- | $821 / Sq Ft |
Tax History Compared to Growth
Tax History
| Year | Tax Paid | Tax Assessment Tax Assessment Total Assessment is a certain percentage of the fair market value that is determined by local assessors to be the total taxable value of land and additions on the property. | Land | Improvement |
|---|---|---|---|---|
| 2023 | $4,719 | $1,730 | $0 | $0 |
| 2022 | $457 | $1,730 | $0 | $0 |
| 2021 | $451 | $1,730 | $0 | $0 |
| 2020 | $448 | $1,730 | $0 | $0 |
| 2019 | $407 | $1,500 | $0 | $0 |
| 2017 | $389 | $1,500 | $0 | $0 |
Agents Affiliated with this Home
-
Scotty Brisson
S
Seller's Agent in 2025
Scotty Brisson
The Cassina Group
1 in this area
29 Total Sales
-
Lisa Nicole Thornton
L
Buyer's Agent in 2025
Lisa Nicole Thornton
Brand Name Real Estate
(843) 321-5493
2 in this area
17 Total Sales
-
Currie Mccullough

Seller's Agent in 2024
Currie Mccullough
Uniquely Charleston
(843) 853-2004
3 in this area
37 Total Sales
-
Keelin Love
K
Buyer's Agent in 2024
Keelin Love
Lois Lane Properties
(843) 224-2194
4 in this area
87 Total Sales
Map
Source: CHS Regional MLS
MLS Number: 25006353
APN: 460-07-04-218
