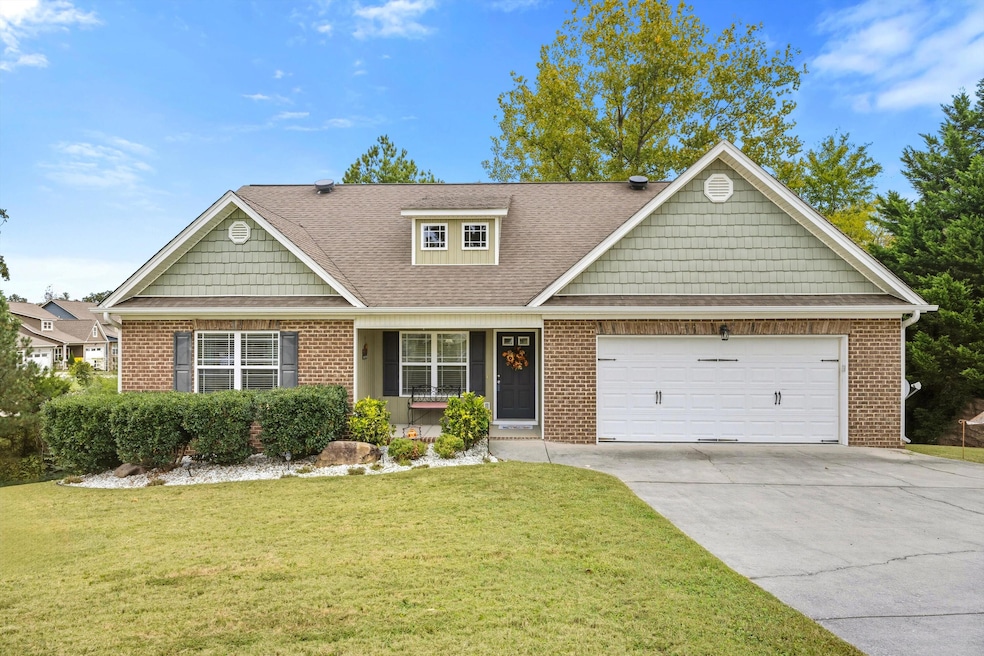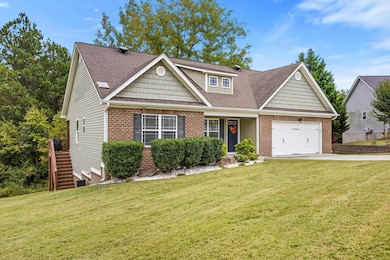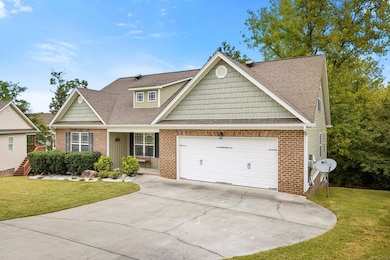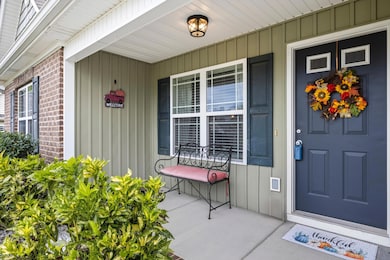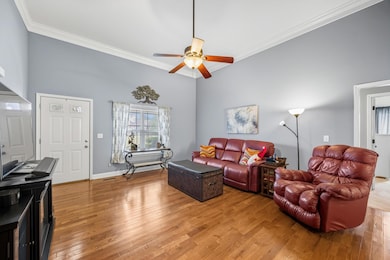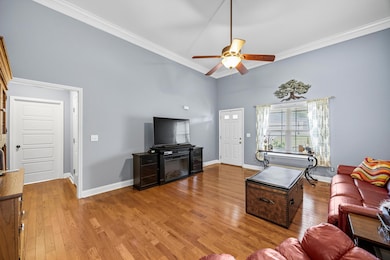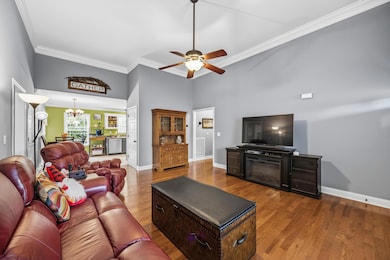92 Carrigan Cir Ringgold, GA 30736
Graysville NeighborhoodEstimated payment $1,894/month
Highlights
- Deck
- 1.5-Story Property
- Wood Flooring
- Graysville Elementary School Rated A-
- Cathedral Ceiling
- Main Floor Primary Bedroom
About This Home
One level living, where comfort, convenience, and location come together beautifully. This craftsman rancher offers an inviting open layout designed for everyday ease and entertaining.
The main level features a spacious living area with hardwood floors, a modern kitchen with new stainless steel appliances and plenty of storage, comfortable bedrooms, with a split-bedroom design. Upstairs, a versatile bonus room adds valuable flex space—perfect for a 4th bedroom, home office, playroom, guest suite, or media room. Situated in small neighborhood, with a highly convenient location, this home offers quick access to Chattanooga, shopping, dining, —while still tucked within a quiet Ringgold neighborhood. Families will appreciate that it's zoned for the sought-after Graysville Elementary School. Schedule your showing today and be in your new home by Christmas! * 48 hour first right of refusal
Home Details
Home Type
- Single Family
Est. Annual Taxes
- $2,132
Year Built
- Built in 2009
Lot Details
- 0.28 Acre Lot
- Property fronts a county road
- Level Lot
- Private Yard
- Back Yard
Parking
- 2 Car Attached Garage
- Parking Available
- Parking Accessed On Kitchen Level
- Front Facing Garage
- Garage Door Opener
- Driveway
- Off-Street Parking
Home Design
- 1.5-Story Property
- Brick Exterior Construction
- Brick Foundation
- Block Foundation
- Shingle Roof
- Vinyl Siding
Interior Spaces
- 1,748 Sq Ft Home
- Sound System
- Cathedral Ceiling
- Ceiling Fan
- Vinyl Clad Windows
- Insulated Windows
- Window Treatments
- Living Room
- Dining Room
- Walk-In Attic
- Fire and Smoke Detector
Kitchen
- Eat-In Kitchen
- Free-Standing Electric Range
- Microwave
- Dishwasher
Flooring
- Wood
- Carpet
- Ceramic Tile
Bedrooms and Bathrooms
- 3 Bedrooms
- Primary Bedroom on Main
- Split Bedroom Floorplan
- Walk-In Closet
- 2 Full Bathrooms
- Whirlpool Bathtub
- Bathtub with Shower
Laundry
- Laundry in Hall
- Laundry on lower level
- Dryer
- Washer
Outdoor Features
- Deck
- Covered Patio or Porch
- Rain Gutters
Schools
- Graysville Elementary School
- Ringgold Middle School
- Ringgold High School
Utilities
- Zoned Heating and Cooling
- Underground Utilities
- Electric Water Heater
- Phone Available
- Cable TV Available
Community Details
- No Home Owners Association
- Willow Creek Subdivision
Listing and Financial Details
- Assessor Parcel Number 0020j-007
Map
Home Values in the Area
Average Home Value in this Area
Tax History
| Year | Tax Paid | Tax Assessment Tax Assessment Total Assessment is a certain percentage of the fair market value that is determined by local assessors to be the total taxable value of land and additions on the property. | Land | Improvement |
|---|---|---|---|---|
| 2024 | $2,089 | $107,610 | $14,000 | $93,610 |
| 2023 | $1,715 | $85,971 | $14,000 | $71,971 |
| 2022 | $1,373 | $70,683 | $14,000 | $56,683 |
| 2021 | $1,275 | $70,683 | $14,000 | $56,683 |
| 2020 | $1,487 | $64,266 | $14,000 | $50,266 |
| 2019 | $1,274 | $64,266 | $14,000 | $50,266 |
| 2018 | $1,541 | $62,362 | $12,096 | $50,266 |
| 2017 | $1,428 | $61,253 | $12,096 | $49,157 |
| 2016 | $1,425 | $58,270 | $12,096 | $46,174 |
| 2015 | -- | $58,270 | $12,096 | $46,174 |
| 2014 | -- | $58,270 | $12,096 | $46,174 |
| 2013 | -- | $60,368 | $12,096 | $48,272 |
Property History
| Date | Event | Price | List to Sale | Price per Sq Ft | Prior Sale |
|---|---|---|---|---|---|
| 10/18/2025 10/18/25 | For Sale | $324,900 | +103.1% | $186 / Sq Ft | |
| 04/24/2015 04/24/15 | Sold | $160,000 | -8.6% | $86 / Sq Ft | View Prior Sale |
| 03/23/2015 03/23/15 | Pending | -- | -- | -- | |
| 02/06/2015 02/06/15 | For Sale | $175,000 | +25.1% | $94 / Sq Ft | |
| 05/31/2012 05/31/12 | Sold | $139,900 | -17.2% | $72 / Sq Ft | View Prior Sale |
| 04/30/2012 04/30/12 | Pending | -- | -- | -- | |
| 05/13/2010 05/13/10 | For Sale | $169,000 | -- | $88 / Sq Ft |
Purchase History
| Date | Type | Sale Price | Title Company |
|---|---|---|---|
| Warranty Deed | -- | -- | |
| Warranty Deed | $160,000 | -- | |
| Warranty Deed | $139,900 | -- | |
| Deed | $378,400 | -- | |
| Deed | $12,500 | -- | |
| Deed | $10,000 | -- | |
| Deed | $10,000 | -- | |
| Warranty Deed | $36,000 | -- | |
| Deed | -- | -- |
Mortgage History
| Date | Status | Loan Amount | Loan Type |
|---|---|---|---|
| Previous Owner | $128,000 | New Conventional | |
| Previous Owner | $137,365 | FHA | |
| Previous Owner | $138,400 | New Conventional |
Source: Greater Chattanooga REALTORS®
MLS Number: 1522563
APN: 0020J-007
- 232 Georgetown Dr
- 901 Haggard Rd
- 349 Carrigan Cir
- The Braselton II Plan at Hillcrest Park
- The Harrington Plan at Hawks View
- The Coleman Plan at Hawks View
- The Kensington II Plan at Hillcrest Park
- The McGinnis Plan at Hawks View
- The Manchester II Plan at Hillcrest Park
- The Benson II Plan at Hawks View
- The Greenbrier II Plan at Hillcrest Park
- The Caldwell Plan at Hawks View
- The Lawson Plan at Hawks View
- The Buford II Plan at Hillcrest Park
- 89 Rock Bridge Dr
- 44 Rock Bridge Dr
- 10 Country Rain Ln
- 169 Duke Ln
- 203 Spring Valley Ln
- 140 Rock Bridge Dr
- 8 Breakwater Ln
- 718 Windrush Loop
- 89 Nicole Ln
- 37 Anderson Rd
- 584 Pine Grove Access Rd
- 841 Kay Cir
- 1 Gracie Ave
- 762 Flinn Dr
- 224 N Brent Dr
- 1213 Roach Hollow Rd
- 728 Frawley Rd
- 218 Townsend Cir
- 1114 Maple Tree Ln
- 1114 Maple Tree Ln Unit 1114 Maple Tree
- 5 Stratos Ln
- 7710 E Brainerd Rd
- 1319 Stratton Place Dr Unit A
- 7700 Aspen Lodge Way
- 6619 State Line Rd
- 1588 Cobbler Ct
