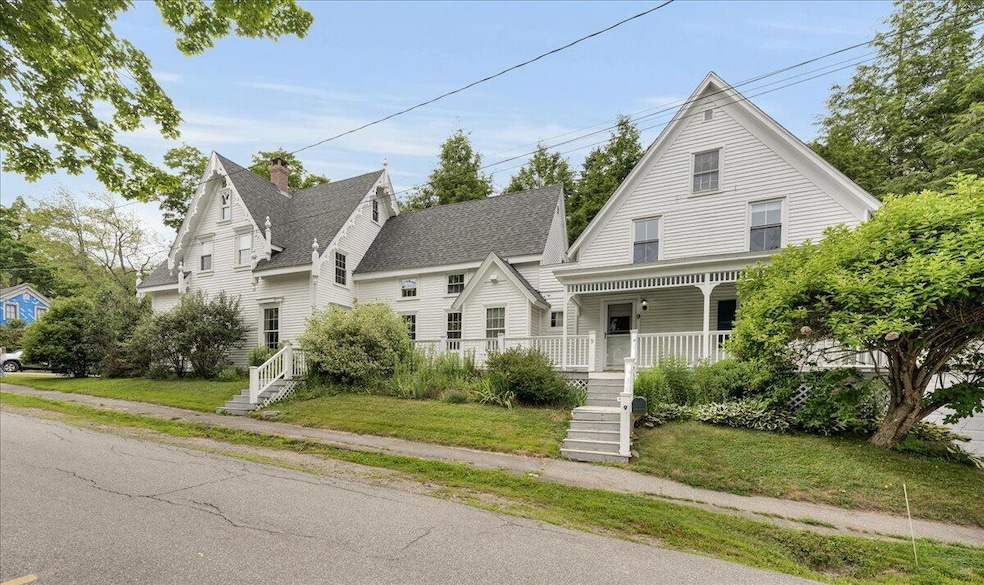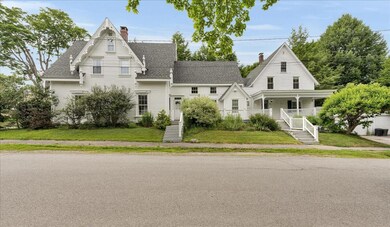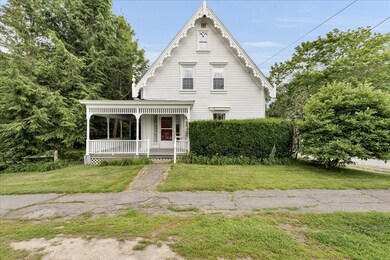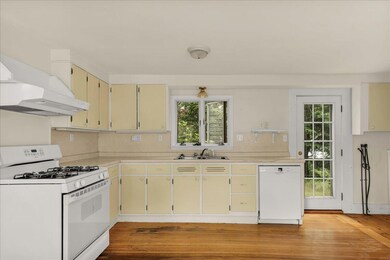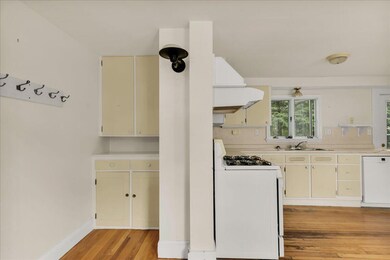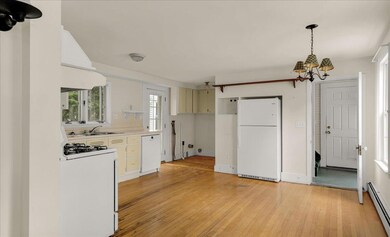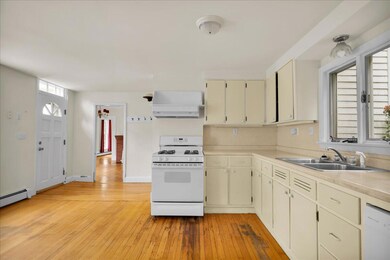92 Cedar St Belfast, ME 04915
Estimated payment $4,469/month
Highlights
- Wood Flooring
- Corner Lot
- Baseboard Heating
- Victorian Architecture
- No HOA
- 3 Car Garage
About This Home
This graceful Victorian has all the character of tall ceilings, big windows. The main house has generously sized living and dining rooms, porches on three sides, and a cool shade garden - perfect for sitting and watching the neighborhood go by. The kitchen and baths reflect an earlier era and are ready for a fresh vision to carry this beauty into its next chapter.
The second unit is a self-contained two-bedroom house with its own porch and a solid rental history. Three garage bays add storage and flexibility.
Strong bones, timeless charm, and endless potential. Multi-generation, multi-family or live in one and let the other help with the mortgage.
Property Details
Home Type
- Multi-Family
Est. Annual Taxes
- $8,772
Year Built
- Built in 1854
Lot Details
- 0.25 Acre Lot
- Corner Lot
Parking
- 3 Car Garage
- Driveway
Home Design
- 3,546 Sq Ft Home
- Victorian Architecture
- Concrete Foundation
- Stone Foundation
- Wood Frame Construction
- Shingle Roof
- Membrane Roofing
- Metal Roof
- Wood Siding
- Concrete Perimeter Foundation
Flooring
- Wood
- Vinyl
Unfinished Basement
- Basement Fills Entire Space Under The House
- Interior Basement Entry
- Sump Pump
Utilities
- No Cooling
- Heating System Uses Oil
- Heating System Uses Propane
- Baseboard Heating
- Hot Water Heating System
Additional Features
- 3 Full Bathrooms
- City Lot
Community Details
- No Home Owners Association
- 2 Units
Listing and Financial Details
- Tax Lot 206
- Assessor Parcel Number BELF-000037-000000-000206
Map
Home Values in the Area
Average Home Value in this Area
Tax History
| Year | Tax Paid | Tax Assessment Tax Assessment Total Assessment is a certain percentage of the fair market value that is determined by local assessors to be the total taxable value of land and additions on the property. | Land | Improvement |
|---|---|---|---|---|
| 2024 | $8,772 | $569,600 | $170,500 | $399,100 |
| 2023 | $7,584 | $377,300 | $100,000 | $277,300 |
| 2022 | $7,807 | $364,800 | $100,000 | $264,800 |
| 2021 | $8,026 | $364,800 | $100,000 | $264,800 |
| 2020 | $7,542 | $323,700 | $90,000 | $233,700 |
| 2019 | $7,342 | $320,600 | $90,000 | $230,600 |
| 2018 | $7,278 | $320,600 | $90,000 | $230,600 |
| 2017 | $7,021 | $320,600 | $90,000 | $230,600 |
| 2016 | $6,494 | $283,600 | $30,000 | $253,600 |
| 2015 | $6,353 | $283,600 | $30,000 | $253,600 |
| 2014 | $6,140 | $283,600 | $30,000 | $253,600 |
| 2013 | $5,899 | $283,600 | $30,000 | $253,600 |
Property History
| Date | Event | Price | Change | Sq Ft Price |
|---|---|---|---|---|
| 07/14/2025 07/14/25 | For Sale | $675,000 | -- | $190 / Sq Ft |
Purchase History
| Date | Type | Sale Price | Title Company |
|---|---|---|---|
| Warranty Deed | -- | -- |
Source: Maine Listings
MLS Number: 1630420
APN: BELF-000037-000000-000206
- 299 High St
- 74 Battle Ave Unit B
- 13 Mc Donald St Unit Attic
- 12 Wenbelle Dr Unit 223
- 21 Wardwell Rd
- 3 Cushing St Unit 3
- 8 Commercial St Unit 4
- 152 Pond Shore Way
- 2412 Western Ave Unit W
- 25 Spruce St
- 114 Main Rd S Unit . H
- 46 Main Rd S Unit B
- 32 Emerson Mill Rd Unit 5
- 208 Western Ave Unit 2
- 35a Coldbrook Rd
- 5 Horseshoe Ln
- 398 Crummett Mountain Rd
- 856 Rockland Rd
- 558 S Main St
- 554 S Main St Unit 2
