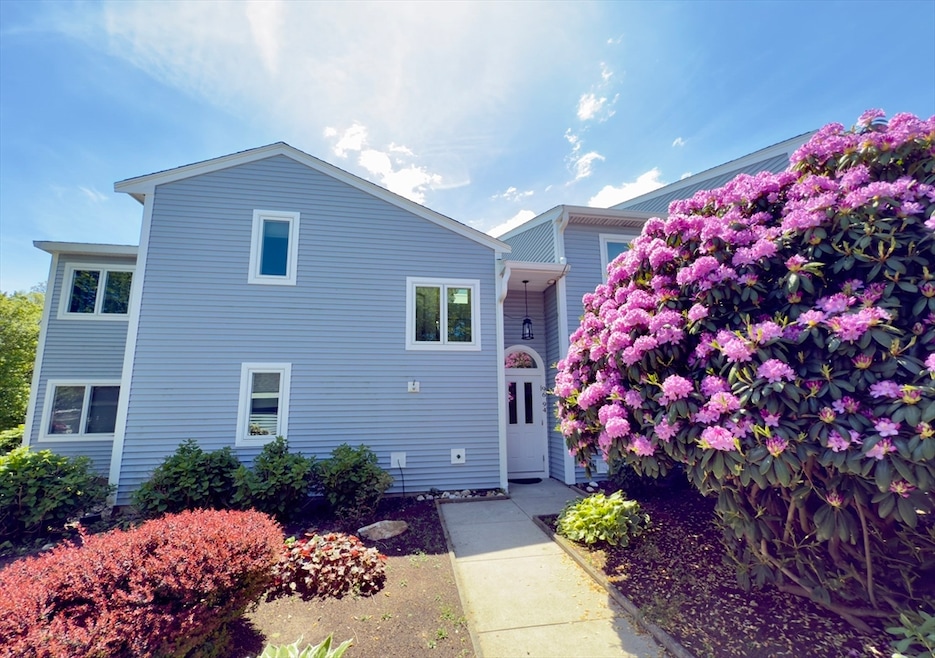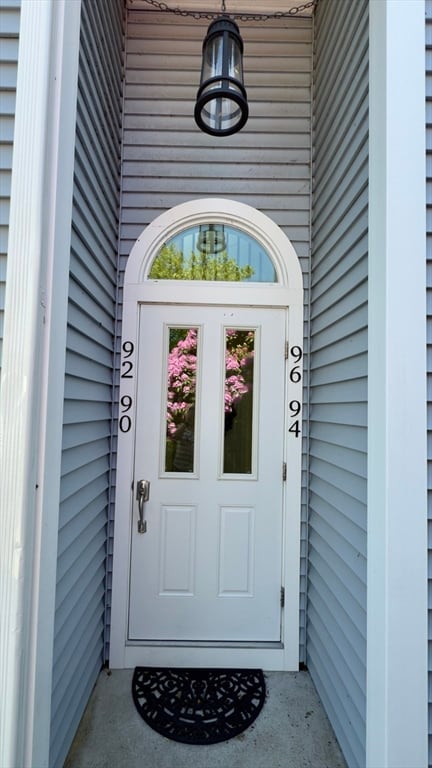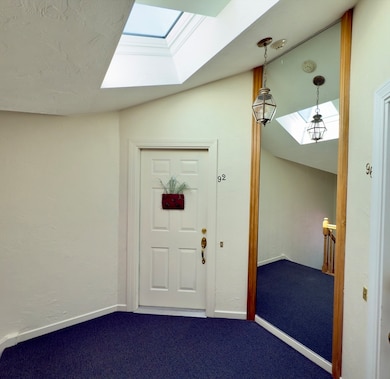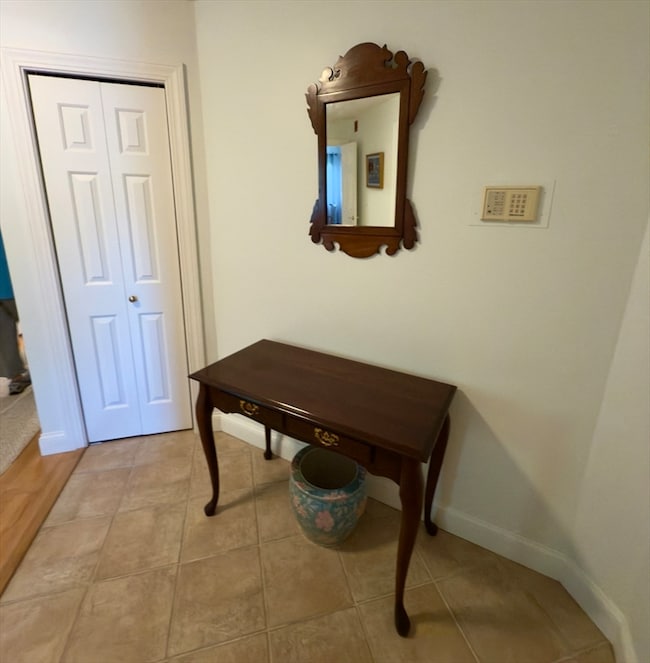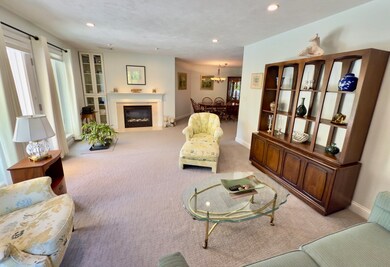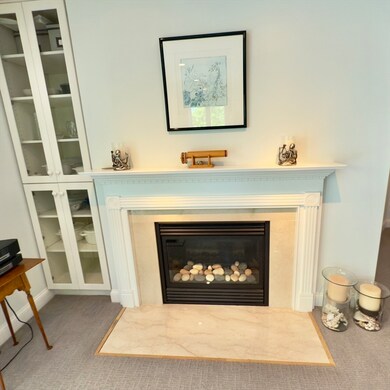
92 Cliffside Dr Plymouth, MA 02360
Estimated payment $5,671/month
Highlights
- On Golf Course
- Waterfront
- Landscaped Professionally
- Medical Services
- Open Floorplan
- Deck
About This Home
Enjoy Resort Living at White Cliffs Country Club, an ocean front gated private golf community located on Cape Cod Bay! Relax in this bright sunny end unit overlooking the 2nd hole of the Gary Player 18- hole golf course. Enjoy incredible sunsets as you wind down the day on your spacious deck. Open floor plan has spacious Living Room with gas fireplace & access to oversized deck. Kitchen features breakfast nook & granite counters, 2nd Floor Main BR suite has adjacent renovated bath with spacious tiled shower, double vanity & walk in closet. This level features 2nd Bedroom being used as a den & additional full bath. Bedroom suite on 3rd level has skylight, full bath & walk in closet. 3rd floor landing is ideal for office or sitting area. Enjoy all of the amenities: Clubhouse features restaurant, indoor mineral water pool & hot tub, exercise facility & steam rooms. Play tennis/golf or go to the sandy beach. Only 1 mile to Route 3. This is Cape Cod living without going over the bridge
Home Details
Home Type
- Single Family
Est. Annual Taxes
- $7,565
Year Built
- Built in 1983
Lot Details
- Waterfront
- Property fronts a private road
- On Golf Course
- Near Conservation Area
- Cul-De-Sac
- Private Streets
- Landscaped Professionally
- Sprinkler System
- Property is zoned R20M
HOA Fees
- $846 Monthly HOA Fees
Parking
- 1 Car Detached Garage
- Tandem Parking
- Open Parking
Home Design
- Frame Construction
- Shingle Roof
Interior Spaces
- 1,994 Sq Ft Home
- Open Floorplan
- Skylights
- Recessed Lighting
- Living Room with Fireplace
- Home Office
- Exterior Basement Entry
Kitchen
- Range
- Microwave
- Dishwasher
- Solid Surface Countertops
Flooring
- Wood
- Wall to Wall Carpet
- Ceramic Tile
Bedrooms and Bathrooms
- 3 Bedrooms
- Primary bedroom located on second floor
- Walk-In Closet
- 3 Full Bathrooms
- Double Vanity
- Bathtub with Shower
Laundry
- Laundry on upper level
- Dryer
- Washer
Outdoor Features
- Walking Distance to Water
- Deck
Location
- Property is near public transit
Utilities
- Forced Air Heating and Cooling System
- Heating System Uses Natural Gas
- Electric Water Heater
- Private Sewer
- Internet Available
- Cable TV Available
Listing and Financial Details
- Assessor Parcel Number M:0054 B:0009 L:0259272,1125962
Community Details
Amenities
- Medical Services
- Shops
Recreation
- Golf Course Community
- Tennis Courts
- Community Pool
- Park
- Jogging Path
Map
Home Values in the Area
Average Home Value in this Area
Tax History
| Year | Tax Paid | Tax Assessment Tax Assessment Total Assessment is a certain percentage of the fair market value that is determined by local assessors to be the total taxable value of land and additions on the property. | Land | Improvement |
|---|---|---|---|---|
| 2025 | $7,565 | $596,100 | $0 | $596,100 |
| 2024 | $7,265 | $564,500 | $0 | $564,500 |
| 2023 | $6,396 | $466,500 | $0 | $466,500 |
| 2022 | $5,513 | $357,300 | $0 | $357,300 |
| 2021 | $5,559 | $344,000 | $0 | $344,000 |
| 2020 | $5,629 | $344,300 | $0 | $344,300 |
| 2019 | $4,600 | $278,100 | $0 | $278,100 |
| 2018 | $4,578 | $278,100 | $0 | $278,100 |
| 2017 | $4,611 | $278,100 | $0 | $278,100 |
| 2016 | $4,245 | $260,900 | $0 | $260,900 |
| 2015 | $4,782 | $307,700 | $0 | $307,700 |
| 2014 | $4,525 | $299,100 | $0 | $299,100 |
Property History
| Date | Event | Price | Change | Sq Ft Price |
|---|---|---|---|---|
| 06/01/2025 06/01/25 | For Sale | $750,000 | +123.9% | $376 / Sq Ft |
| 11/16/2012 11/16/12 | Sold | $335,000 | -4.0% | $168 / Sq Ft |
| 11/15/2012 11/15/12 | Pending | -- | -- | -- |
| 11/15/2012 11/15/12 | For Sale | $349,000 | -- | $175 / Sq Ft |
Purchase History
| Date | Type | Sale Price | Title Company |
|---|---|---|---|
| Quit Claim Deed | -- | None Available | |
| Land Court Massachusetts | $284,900 | -- | |
| Deed | $96,000 | -- | |
| Foreclosure Deed | $183,800 | -- |
Mortgage History
| Date | Status | Loan Amount | Loan Type |
|---|---|---|---|
| Open | $500,000 | Credit Line Revolving | |
| Previous Owner | $200,000 | Stand Alone Refi Refinance Of Original Loan | |
| Previous Owner | $200,000 | Credit Line Revolving | |
| Previous Owner | $33,132 | No Value Available | |
| Previous Owner | $45,000 | Purchase Money Mortgage | |
| Previous Owner | $100,000 | No Value Available | |
| Previous Owner | $30,000 | No Value Available | |
| Previous Owner | $76,000 | Purchase Money Mortgage |
Similar Homes in Plymouth, MA
Source: MLS Property Information Network (MLS PIN)
MLS Number: 73386176
APN: PLYM-000054-000009-000259-000272
- 15 Nonantum Rd
- 53 White Cliff Dr
- 48 Menotomy Rd
- 11 Fairway Dr Unit Oceanview
- 6 Fairway Dr
- 52 Fairway Dr Unit Oceanview
- 2 Wildwood Rd
- 588 White Cliff Dr Unit 588
- 42 Fairway Dr Unit Golfview
- 7 Fore Ct Unit 7
- 7 Fore Ct Unit OCEAN VIEW
- 26 Southcliff Dr Unit H-26
- 82 White Cliff Dr Unit 82
- 4 Westcliff Dr Unit 4
- 64 Westcliff Dr
- 9 Colt Ln
- 42 Westcliff Dr
- 39 Sanderson Dr
- 16 Florence St
- 25 Sanderson Dr
