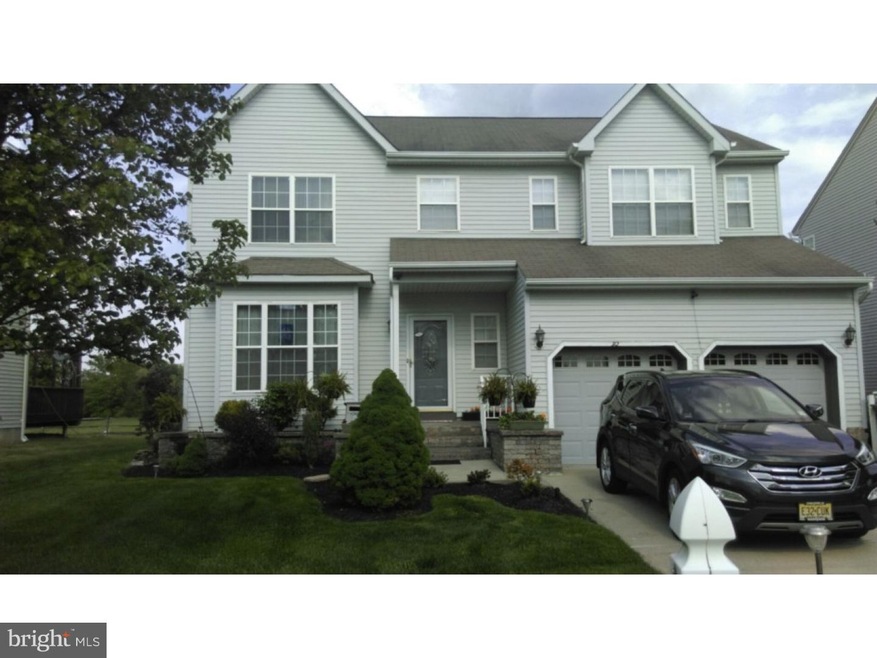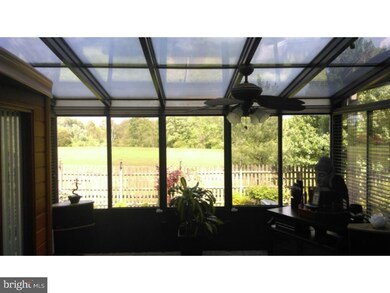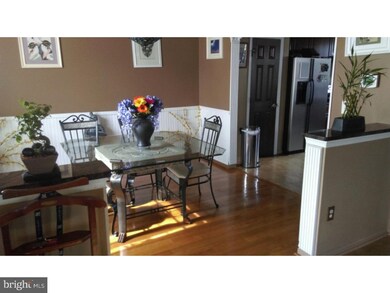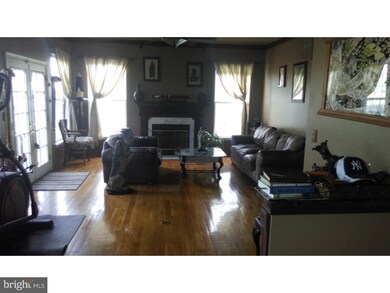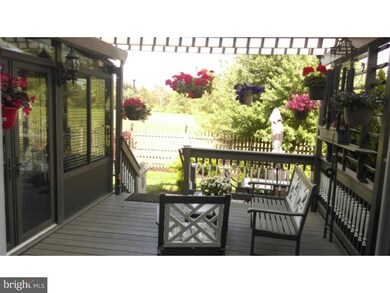
92 Colts Gait Rd Marlton, NJ 08053
Estimated Value: $583,920 - $624,000
Highlights
- Tennis Courts
- Sauna
- Contemporary Architecture
- Cherokee High School Rated A-
- Deck
- Wooded Lot
About This Home
As of August 2015Extraordinary custom model home on premium lot in desirable Colts Run with playground, tennis court, basketball court and soccer field. Huge master bedroom suite with sitting area, hardwood floors & fireplace, 2 walk-in closets, master bath with shower stall & Jacuzzi soaking tub. Spacious cork floor kitchen featuring 42" cherry cabinets, center island, all with granite counter tops, and full appliances (dish washer, ice-making refrigerator, gas stove, and large capacity microwave). Open-style hardwood floor Great Room features, new paint, custom-framed wood burning fireplace, French doors opening to large deck that backs to privacy. Open-style Sunroom room features spacious comfort with great all-glass views of the woods, infrared ceramic-tiled sauna, and dual functioning ceiling fans with adjustable lighting. Sunroom also offers French doors leading to deck. Large Formal Dining has hardwood floors and special wall treatment with direct access to Kitchen & hallway. Freshly surfaced Deck steps down to stone patio with furniture included. Heating & Air conditioning system is 1-yr. new and energy efficient. Other amenities include ceiling fans in most rooms, designer-style ceiling lights, lawn sprinkler system, 2 car garage and full unfinished basement.
Last Agent to Sell the Property
Realmart Realty, LLC License #0902217 Listed on: 05/16/2015
Last Buyer's Agent
John Sheridan
BHHS Fox & Roach-Cherry Hill
Home Details
Home Type
- Single Family
Est. Annual Taxes
- $9,184
Year Built
- Built in 2000
Lot Details
- 6,600 Sq Ft Lot
- Lot Dimensions are 60x110
- Cul-De-Sac
- West Facing Home
- Sprinkler System
- Wooded Lot
- Back, Front, and Side Yard
- Property is in good condition
- Property is zoned LD
HOA Fees
- $29 Monthly HOA Fees
Home Design
- Contemporary Architecture
- Pitched Roof
- Shingle Roof
- Stone Siding
- Vinyl Siding
- Concrete Perimeter Foundation
Interior Spaces
- 2,144 Sq Ft Home
- Property has 2 Levels
- Ceiling height of 9 feet or more
- Ceiling Fan
- Marble Fireplace
- Stone Fireplace
- Family Room
- Living Room
- Dining Room
- Sauna
- Unfinished Basement
- Basement Fills Entire Space Under The House
- Attic Fan
- Fire Sprinkler System
- Laundry on upper level
Kitchen
- Breakfast Area or Nook
- Butlers Pantry
- Built-In Range
- Dishwasher
- Kitchen Island
- Disposal
Flooring
- Wood
- Wall to Wall Carpet
Bedrooms and Bathrooms
- 3 Bedrooms
- En-Suite Primary Bedroom
- En-Suite Bathroom
- 2.5 Bathrooms
- Whirlpool Bathtub
- Walk-in Shower
Parking
- 4 Car Garage
- 2 Open Parking Spaces
- Garage Door Opener
Eco-Friendly Details
- ENERGY STAR Qualified Equipment
Outdoor Features
- Tennis Courts
- Deck
- Exterior Lighting
- Porch
Schools
- Beeler Elementary School
- Frances Demasi Middle School
Utilities
- Forced Air Heating and Cooling System
- Heating System Uses Gas
- 60 Amp Service
- Electric Water Heater
- Cable TV Available
Listing and Financial Details
- Tax Lot 00050
- Assessor Parcel Number 13-00011 42-00050
Community Details
Overview
- Association fees include common area maintenance, snow removal, management
- Colts Run Subdivision
Recreation
- Tennis Courts
- Community Playground
Ownership History
Purchase Details
Home Financials for this Owner
Home Financials are based on the most recent Mortgage that was taken out on this home.Purchase Details
Home Financials for this Owner
Home Financials are based on the most recent Mortgage that was taken out on this home.Purchase Details
Similar Homes in the area
Home Values in the Area
Average Home Value in this Area
Purchase History
| Date | Buyer | Sale Price | Title Company |
|---|---|---|---|
| Gelzunas Renee | $365,000 | Attorney | |
| Williams James D | $348,000 | Congress Title Corp | |
| Savarese Carolyn M | $205,000 | Surety Title Corporation |
Mortgage History
| Date | Status | Borrower | Loan Amount |
|---|---|---|---|
| Open | Gelzunas Renee | $292,000 | |
| Previous Owner | Williams James D | $126,000 | |
| Previous Owner | Williams James D | $52,200 | |
| Previous Owner | Williams James D | $278,400 | |
| Previous Owner | Williams James D | $52,200 | |
| Previous Owner | Savarese Carolyn M | $164,000 | |
| Previous Owner | Savarese Carolyn M | $10,150 | |
| Previous Owner | Savarese Carolyn M | $181,000 |
Property History
| Date | Event | Price | Change | Sq Ft Price |
|---|---|---|---|---|
| 08/03/2015 08/03/15 | Sold | $365,000 | -2.0% | $170 / Sq Ft |
| 06/09/2015 06/09/15 | Pending | -- | -- | -- |
| 05/16/2015 05/16/15 | For Sale | $372,500 | -- | $174 / Sq Ft |
Tax History Compared to Growth
Tax History
| Year | Tax Paid | Tax Assessment Tax Assessment Total Assessment is a certain percentage of the fair market value that is determined by local assessors to be the total taxable value of land and additions on the property. | Land | Improvement |
|---|---|---|---|---|
| 2024 | $11,085 | $345,000 | $110,000 | $235,000 |
| 2023 | $11,085 | $345,000 | $110,000 | $235,000 |
| 2022 | $10,588 | $345,000 | $110,000 | $235,000 |
| 2021 | $10,340 | $345,000 | $110,000 | $235,000 |
| 2020 | $10,205 | $345,000 | $110,000 | $235,000 |
| 2019 | $10,122 | $345,000 | $110,000 | $235,000 |
| 2018 | $9,981 | $345,000 | $110,000 | $235,000 |
| 2017 | $9,864 | $345,000 | $110,000 | $235,000 |
| 2016 | $9,622 | $345,000 | $110,000 | $235,000 |
| 2015 | $9,453 | $345,000 | $110,000 | $235,000 |
| 2014 | $9,184 | $345,000 | $110,000 | $235,000 |
Agents Affiliated with this Home
-
Jack Yao

Seller's Agent in 2015
Jack Yao
Realmart Realty, LLC
(732) 727-2280
4 in this area
214 Total Sales
-

Buyer's Agent in 2015
John Sheridan
BHHS Fox & Roach
Map
Source: Bright MLS
MLS Number: 1002604062
APN: 13-00011-42-00050
- 92 Colts Gait Rd
- 90 Colts Gait Rd
- 94 Colts Gait Rd
- 96 Colts Gait Rd
- 88 Colts Gait Rd
- 79 Colts Gait Rd
- 77 Colts Gait Rd
- 81 Colts Gait Rd
- 98 Colts Gait Rd
- 86 Colts Gait Rd
- 83 Colts Gait Rd
- 75 Colts Gait Rd
- 85 Colts Gait Rd
- 408 Breeders Ct
- 409 Breeders Ct
- 87 Colts Gait Rd
- 410 Breeders Ct
- 84 Colts Gait Rd
- 407 Breeders Ct
- 89 Colts Gait Rd
