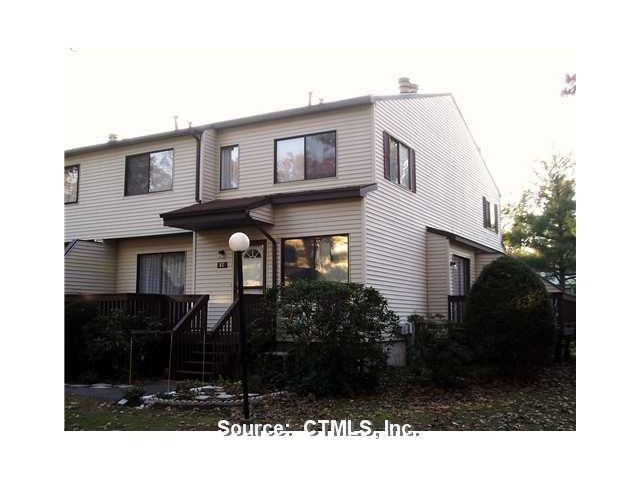
92 Cypress Rd Unit 92 Newington, CT 06111
Highlights
- Outdoor Pool
- Clubhouse
- Attic
- Open Floorplan
- Deck
- 1 Fireplace
About This Home
As of October 2019Private end unit w/two decks! Gas heat-no electric! Remodeled kitchen w/cork floor + gorgeous backsplash. New tile in baths. Addl 330+ sqft in fin. Lower level. Central air. Closets galore! Sought after complex w/all the amenities - outdoor + indoor pool!
Private end unit with two decks! Gas heat - no electric! Freshly painted in pristine condition. Remodeled kitchen with stainless refrigerator and new cork floor. New tile in baths. New carpeting in living room and bedroom. Additional 330+ sqft in finished lower level, with rec room and home office space! Central air. Closets galore! $1K credit towards living room ceiling painting. Sought after complex with all of the amenities - outdoor + indoor pool, tennis, basketball and clubhouse. Desirable complex with a true sense of community. Convenient to everything!
Last Agent to Sell the Property
Alexsi Mallory
Berkshire Hathaway NE Prop. License #RES.0766533

Property Details
Home Type
- Condominium
Est. Annual Taxes
- $3,322
Year Built
- Built in 1979
HOA Fees
- $237 Monthly HOA Fees
Home Design
- Vinyl Siding
Interior Spaces
- 1,242 Sq Ft Home
- Open Floorplan
- 1 Fireplace
- Finished Basement
- Basement Fills Entire Space Under The House
- Attic
Kitchen
- Gas Oven or Range
- Dishwasher
- Disposal
Bedrooms and Bathrooms
- 2 Bedrooms
Laundry
- Dryer
- Washer
Parking
- 2 Parking Spaces
- Parking Deck
- Guest Parking
- Visitor Parking
Outdoor Features
- Outdoor Pool
- Deck
Schools
- Ruth Chaffee Elementary School
- Newington High School
Utilities
- Central Air
- Air Source Heat Pump
- Heating System Uses Natural Gas
- Cable TV Available
Community Details
Overview
- Association fees include grounds maintenance, insurance, property management, trash pickup, water
- Glen Oaks Community
- Property managed by The "New Section"
Amenities
- Clubhouse
Recreation
- Tennis Courts
- Community Basketball Court
Pet Policy
- Pets Allowed
Ownership History
Purchase Details
Home Financials for this Owner
Home Financials are based on the most recent Mortgage that was taken out on this home.Purchase Details
Home Financials for this Owner
Home Financials are based on the most recent Mortgage that was taken out on this home.Purchase Details
Home Financials for this Owner
Home Financials are based on the most recent Mortgage that was taken out on this home.Purchase Details
Home Financials for this Owner
Home Financials are based on the most recent Mortgage that was taken out on this home.Map
Similar Homes in Newington, CT
Home Values in the Area
Average Home Value in this Area
Purchase History
| Date | Type | Sale Price | Title Company |
|---|---|---|---|
| Warranty Deed | $163,000 | -- | |
| Not Resolvable | $145,000 | -- | |
| Warranty Deed | $102,000 | -- | |
| Deed | $134,000 | -- |
Mortgage History
| Date | Status | Loan Amount | Loan Type |
|---|---|---|---|
| Open | $164,484 | Balloon | |
| Closed | $160,047 | FHA | |
| Previous Owner | $120,268 | FHA | |
| Previous Owner | $116,000 | No Value Available | |
| Previous Owner | $75,000 | No Value Available | |
| Previous Owner | $106,600 | No Value Available |
Property History
| Date | Event | Price | Change | Sq Ft Price |
|---|---|---|---|---|
| 10/10/2019 10/10/19 | Sold | $163,000 | +0.1% | $119 / Sq Ft |
| 09/18/2019 09/18/19 | Pending | -- | -- | -- |
| 08/08/2019 08/08/19 | For Sale | $162,900 | +12.3% | $119 / Sq Ft |
| 03/02/2012 03/02/12 | Sold | $145,000 | -8.8% | $117 / Sq Ft |
| 02/08/2012 02/08/12 | Pending | -- | -- | -- |
| 11/10/2011 11/10/11 | For Sale | $159,000 | -- | $128 / Sq Ft |
Tax History
| Year | Tax Paid | Tax Assessment Tax Assessment Total Assessment is a certain percentage of the fair market value that is determined by local assessors to be the total taxable value of land and additions on the property. | Land | Improvement |
|---|---|---|---|---|
| 2024 | $4,415 | $111,290 | $0 | $111,290 |
| 2023 | $4,269 | $111,290 | $0 | $111,290 |
| 2022 | $4,284 | $111,290 | $0 | $111,290 |
| 2021 | $4,319 | $111,290 | $0 | $111,290 |
| 2020 | $4,068 | $103,560 | $0 | $103,560 |
| 2019 | $4,085 | $103,560 | $0 | $103,560 |
| 2018 | $3,987 | $103,560 | $0 | $103,560 |
| 2017 | $3,789 | $103,560 | $0 | $103,560 |
| 2016 | $3,702 | $103,560 | $0 | $103,560 |
| 2014 | $3,732 | $107,320 | $0 | $107,320 |
Source: SmartMLS
MLS Number: G607554
APN: NEWI-000024-000078-000186
- 185 Cypress Rd
- 221 Cypress Rd Unit 221
- 47 Cottonwood Rd Unit 47
- 47 Luca (Homesite 3) Ln
- 61 Luca Ln
- 76 Luca Lane Homesite 8
- 67 Luca (Homesite 6) Ln
- 8 Bittersweet Ct
- 73 Pepper Bush Ln
- 8 Stella ( Homesite 14) Dr
- 40 Woodsedge Dr Unit 2C
- 157 Robeth Ln
- 464 Highland St
- 0 Thornbush Rd
- 339 Churchill Dr
- 116 Thornbush Rd
- 117 Cider Brook Dr
- 142 Churchill Dr
- 144 Churchill Dr
- 147 E Robbins Ave
