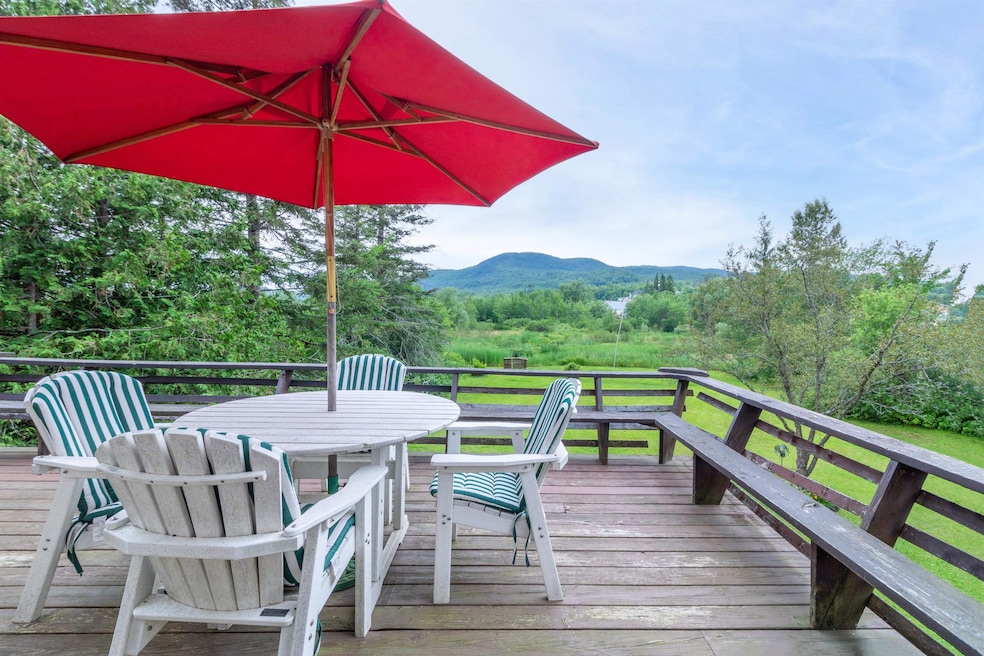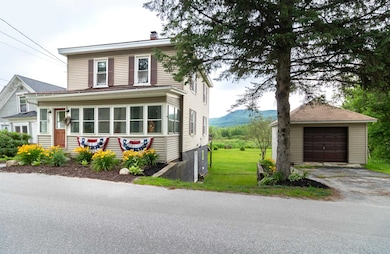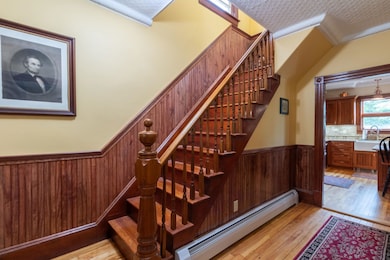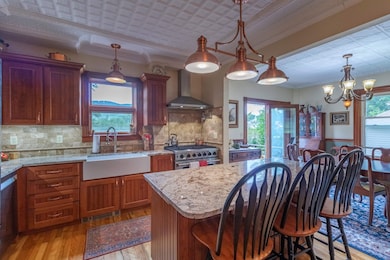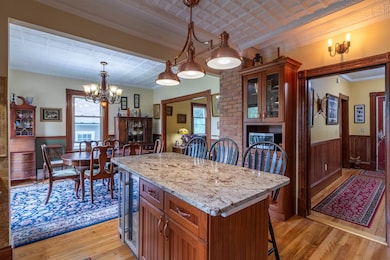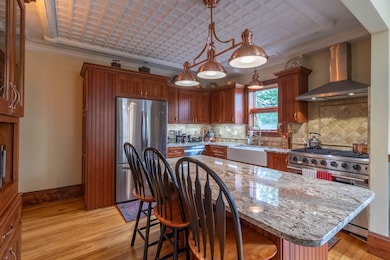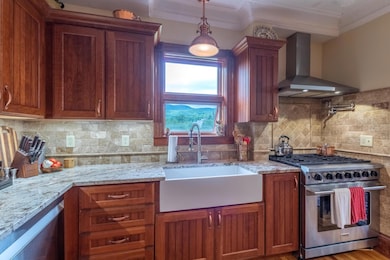92 Derby St Island Pond, VT 05846
Estimated payment $1,646/month
Highlights
- River Front
- Wood Flooring
- Farmhouse Sink
- Stream or River on Lot
- New Englander Architecture
- 1 Car Detached Garage
About This Home
Built in 1900, this once modest New Englander has been transformed into a dream home full of character and warmth. The original tin ceilings, as well as the hardwood floors, trim, and doors, have all been preserved. Fully renovated and designed to seamlessly blend with the home’s timeless details, the kitchen is a true delight, boasting an apron sink, cherry soft-close cabinetry, granite counters, tile backsplash, 6-burner gas range with pot filler, and a center island with a built-in wine cooler. Directly adjacent is the dining room, which flows into the living room, with wide door casings making it an ideal space for entertaining. Step out to the back deck, where you can drink in local mountain views. Continuing up to the second floor, you’ll find three bedrooms and an updated 3⁄4 bath with a tile shower and dual pedestal sinks. With a new concrete floor, the walk-out basement provides bonus space for a home office, game room, or storage. Additional upgrades include new roof, all new wiring, updated plumbing throughout, a new boiler, and a new hot water heater. A detached one-car garage rounds out this move-in ready home. Located just outside the heart of Island Pond, you’re only minutes from the bakery, restaurants, and shops, as well as all the area’s recreational offerings. You could even carry a kayak through your backyard and drop it in the Clyde River for a relaxing float downstream—it doesn’t get much better than that!
Home Details
Home Type
- Single Family
Est. Annual Taxes
- $2,112
Year Built
- Built in 1900
Lot Details
- 0.49 Acre Lot
- River Front
- Level Lot
- Property is zoned Village & NR
Parking
- 1 Car Detached Garage
Property Views
- Water
- Mountain
Home Design
- New Englander Architecture
- Concrete Foundation
- Wood Frame Construction
- Shingle Roof
- Vinyl Siding
Interior Spaces
- Property has 2 Levels
- Entrance Foyer
- Dining Room
- Open Floorplan
- Wood Flooring
- Walk-Out Basement
Kitchen
- Gas Range
- Dishwasher
- Wine Cooler
- Farmhouse Sink
Bedrooms and Bathrooms
- 3 Bedrooms
- 1 Bathroom
Laundry
- Dryer
- Washer
Outdoor Features
- Stream or River on Lot
- Shed
- Porch
Utilities
- Hot Water Heating System
- Phone Available
- Satellite Dish
- Cable TV Available
Community Details
- Trails
Map
Home Values in the Area
Average Home Value in this Area
Tax History
| Year | Tax Paid | Tax Assessment Tax Assessment Total Assessment is a certain percentage of the fair market value that is determined by local assessors to be the total taxable value of land and additions on the property. | Land | Improvement |
|---|---|---|---|---|
| 2024 | $2,369 | $79,600 | $10,400 | $69,200 |
| 2023 | $1,124 | $79,600 | $10,400 | $69,200 |
| 2022 | $1,780 | $79,600 | $10,400 | $69,200 |
| 2021 | $1,696 | $79,600 | $10,400 | $69,200 |
| 2020 | $1,893 | $79,600 | $10,400 | $69,200 |
| 2019 | $1,800 | $79,600 | $10,400 | $69,200 |
| 2018 | $1,760 | $79,600 | $10,400 | $69,200 |
| 2016 | $1,654 | $79,600 | $10,400 | $69,200 |
Property History
| Date | Event | Price | List to Sale | Price per Sq Ft | Prior Sale |
|---|---|---|---|---|---|
| 07/18/2025 07/18/25 | For Sale | $278,900 | +263.4% | $204 / Sq Ft | |
| 07/14/2021 07/14/21 | Sold | $76,750 | -16.6% | $56 / Sq Ft | View Prior Sale |
| 04/27/2021 04/27/21 | Pending | -- | -- | -- | |
| 02/25/2020 02/25/20 | For Sale | $92,000 | -- | $67 / Sq Ft |
Purchase History
| Date | Type | Sale Price | Title Company |
|---|---|---|---|
| Grant Deed | $59,000 | -- |
Source: PrimeMLS
MLS Number: 5052391
APN: 090-028-10319
- 119 Applebee Rd
- 109 Railroad St
- 18 Cross St
- 113 Railroad St
- 123 Railroad St
- 2 Cross, 24 Main 109 113 123 389 Railroad St
- 2 Cross St
- 24 Main St
- 213 South St
- 77 Maple St
- 80 North St
- 356 Pleasant St
- 389 Railroad St
- 104 Paradis Mountain Rd
- 201 & 211 Cottage Rd
- 175 Bellawood Rd
- 1017 Railroad St
- 1246 5 Mile Square Rd
- 1143 Lakeshore Dr
- 947 Lakeshore Dr
- 69 Pumping Station Dr
- 466 - 114 Vt Route Unit B
- 137 Main St Unit 203
- 62 Pudding Hill Rd Unit A
- 325 Main St Unit 1
- 180 Main St Unit 1 N
- 416 Center St Unit House
- 4716 S Wheelock Rd
- 890 Washington St Unit 4
- 890 Washington St Unit 1
- 6137 Memorial Dr
- 663 Titus Hill Rd
- 79 N Main St Unit A
- 71 Water St
- 59 Summer St Unit 3
- 142 High St Unit 1
