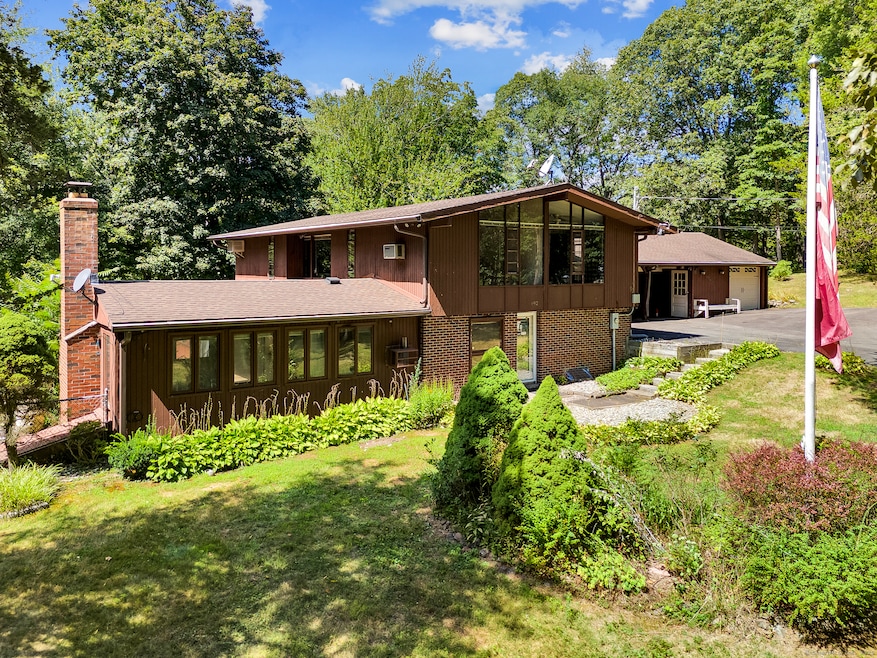
92 Dunn Hill Rd Durham, CT 06422
Estimated payment $3,140/month
Highlights
- Very Popular Property
- Contemporary Architecture
- Attic
- In Ground Pool
- Vaulted Ceiling
- 2 Fireplaces
About This Home
*HWelcome to this one-of-a-kind contemporary raised ranch nestled on a private 1.75-acre lot. Overflowing with architectural charm, this expansive home offers a rare opportunity to create something extraordinary. With over 2,500 sq ft of living space, and FOUR bedrooms PLUS an office, you can reimagine the lifestyle you've been dreaming of. Upon entering, you'll appreciate the home's impressive scale and unique design elements. The inviting open-concept floor plan is anchored by three spacious living areas, filled with natural light from the large windows and multiple sliders leading to your enclosed sunroom. The hardwood floors, just waiting to be refinished, hint at the warmth and elegance that can be restored to this space. Upstairs, you'll find 4 generously sized bedrooms, each offering their own distinctive appeal; from dramatic vaulted ceilings to striking floor-to-ceiling windows. Step outside and you'll discover the home's gorgeous gunite pool. While it needs some restoration, this feature has the potential to transform the backyard into a private resort-style oasis; and with nearly two acres of land surrounding you, the property offers the peace and privacy you crave. This is a home with great bones, timeless design, and limitless potential. With vision and creativity, you can restore it to glory and make it shine as one of Durham's most enviable properties. Don't miss the chance to bring this star of Durham back to life! Highest and Best by 9/9 @ 5PM.
Home Details
Home Type
- Single Family
Est. Annual Taxes
- $8,501
Year Built
- Built in 1960
Lot Details
- 1.75 Acre Lot
- Cleared Lot
- Property is zoned Farm -
Home Design
- Contemporary Architecture
- Raised Ranch Architecture
- Concrete Foundation
- Frame Construction
- Asphalt Shingled Roof
- Wood Siding
Interior Spaces
- Vaulted Ceiling
- 2 Fireplaces
Kitchen
- Oven or Range
- Microwave
- Dishwasher
Bedrooms and Bathrooms
- 4 Bedrooms
Laundry
- Dryer
- Washer
Attic
- Storage In Attic
- Unfinished Attic
- Attic or Crawl Hatchway Insulated
Unfinished Basement
- Basement Fills Entire Space Under The House
- Crawl Space
Parking
- 3 Car Garage
- Private Driveway
Pool
- In Ground Pool
- Gunite Pool
Outdoor Features
- Shed
Utilities
- Central Air
- Heating System Uses Oil
- 60 Gallon+ Electric Water Heater
- Private Company Owned Well
- Fuel Tank Located in Basement
Listing and Financial Details
- Assessor Parcel Number 965174
Map
Home Values in the Area
Average Home Value in this Area
Tax History
| Year | Tax Paid | Tax Assessment Tax Assessment Total Assessment is a certain percentage of the fair market value that is determined by local assessors to be the total taxable value of land and additions on the property. | Land | Improvement |
|---|---|---|---|---|
| 2025 | $8,501 | $227,360 | $86,190 | $141,170 |
| 2024 | $8,117 | $227,360 | $86,310 | $141,050 |
| 2023 | $7,908 | $227,360 | $86,310 | $141,050 |
| 2022 | $7,860 | $227,360 | $86,310 | $141,050 |
| 2021 | $8,085 | $227,360 | $86,310 | $141,050 |
| 2020 | $7,784 | $217,560 | $81,410 | $136,150 |
| 2019 | $7,808 | $217,560 | $81,410 | $136,150 |
| 2018 | $7,941 | $217,560 | $81,410 | $136,150 |
| 2017 | $8,594 | $217,560 | $81,410 | $136,150 |
| 2016 | $7,682 | $217,560 | $81,410 | $136,150 |
| 2015 | $8,347 | $247,380 | $106,750 | $140,630 |
| 2014 | $8,218 | $247,380 | $106,750 | $140,630 |
Property History
| Date | Event | Price | Change | Sq Ft Price |
|---|---|---|---|---|
| 09/05/2025 09/05/25 | For Sale | $449,900 | -- | $175 / Sq Ft |
Mortgage History
| Date | Status | Loan Amount | Loan Type |
|---|---|---|---|
| Closed | $71,497 | No Value Available | |
| Closed | $58,000 | No Value Available | |
| Closed | $25,000 | No Value Available | |
| Closed | $69,000 | No Value Available |
Similar Homes in Durham, CT
Source: SmartMLS
MLS Number: 24122329
APN: DURH-000097-F000000
- 148 & 153 Wallingford Rd
- 26 Old Wallingford Rd
- 85 Clementel Dr
- 153 Wallingford Rd
- 148 Wallingford Rd
- 45 Snell Rd
- 177R Main St
- 36 Maiden Ln
- 70R Tri Mountain Rd
- 97 Wildwood Cir
- 38 Hamlet Manor
- 43 Woodland Dr
- 80 West St
- 76 Higganum Rd
- 93 Meeting House Hill Rd
- 88 Powder Hill Rd
- 6 Bittersweet Ridge Unit A
- 90 Howd Rd
- 0 Old Blue Hills Rd Unit 24123428
- 116 Howd Rd
- 238 Main St Unit 1
- 118 Lake Shore Dr
- 6 Nancy Ln Unit ID1261565P
- 324 Thorpe Ave
- 275 Research Pkwy
- 1150-1160 S Main St Unit 2-214
- 211 Pomeroy Ave
- 1150-1160 S Main St
- 1274 E Main St Unit B9
- 105 Pomeroy Ave
- 1151 E Main St
- 84 George St
- 181 Southwind Dr
- 207 George St
- 366 Bee St
- 390 Bee St
- 1151-1189 Washington St
- 38 Ward St
- 1005-1015 N Main Street Extension Unit S06
- 164 Scott St






