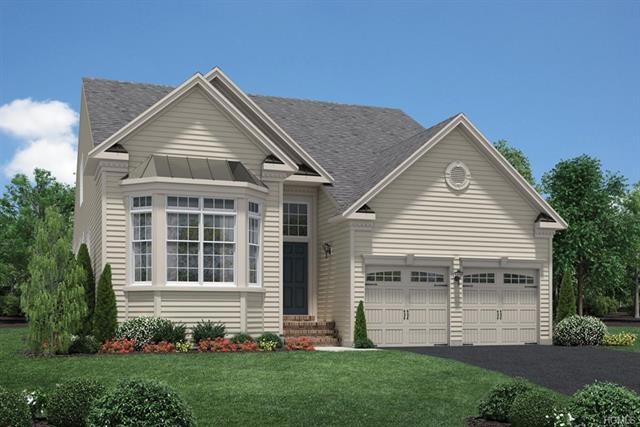
92 Farmington Rd Unit 92 Wappingers Falls, NY 12590
Wappinger NeighborhoodEstimated Value: $658,000 - $887,000
Highlights
- Tennis Courts
- ENERGY STAR Certified Homes
- Deck
- Senior Community
- Clubhouse
- Post and Beam
About This Home
As of December 2015To Be Built! Two story living home in an active living community, resort style amenities! Enjoy the clubhouse with outdoor heated pool, bocce ball, tennis court, billiards room and more. Lawn care and snow removal from drive way included. Home includes open great room/kitchen floor plan, formal dining room and living room. Master Bedroom suite includes large walk-in closet and private master bath. First floor study offers privacy, loft with bedroom and full bath on second floor,
Last Agent to Sell the Property
Debbe Yarosh
Toll Brothers Real Estate Inc. Brokerage Phone: 845-227-3001 License #10311205660 Listed on: 02/12/2015
Last Buyer's Agent
WAYNE RICHARD
Toll Brothers Real Estate Inc. License #10311201167
Home Details
Home Type
- Single Family
Est. Annual Taxes
- $10,274
Year Built
- Built in 2015
Lot Details
- Sloped Lot
- Sprinkler System
HOA Fees
- $275 Monthly HOA Fees
Home Design
- Post and Beam
- Frame Construction
- Vinyl Siding
Interior Spaces
- 2,412 Sq Ft Home
- 2-Story Property
- Entrance Foyer
- Formal Dining Room
- Storage
- Unfinished Basement
- Walk-Out Basement
Kitchen
- Oven
- Cooktop
- Dishwasher
- Granite Countertops
Flooring
- Wood
- Wall to Wall Carpet
Bedrooms and Bathrooms
- 3 Bedrooms
- Primary Bedroom on Main
- Walk-In Closet
- 3 Full Bathrooms
Parking
- 2 Car Attached Garage
- Common or Shared Parking
Eco-Friendly Details
- Energy-Efficient Exposure or Shade
- ENERGY STAR Certified Homes
Outdoor Features
- Tennis Courts
- Deck
Schools
- Myers Corners Elementary School
- Wappingers Junior High School
- Roy C Ketcham Senior High Sch
Utilities
- Humidifier
- Forced Air Heating and Cooling System
- Heating System Uses Natural Gas
Listing and Financial Details
- Exclusions: Dryer,Refrigerator,Washer
Community Details
Overview
- Senior Community
- Association fees include ground maintenance, exterior maintenance, snow removal, trash
- Linwood Classic
Amenities
- Clubhouse
Recreation
- Tennis Courts
- Community Pool
Ownership History
Purchase Details
Home Financials for this Owner
Home Financials are based on the most recent Mortgage that was taken out on this home.Similar Homes in Wappingers Falls, NY
Home Values in the Area
Average Home Value in this Area
Purchase History
| Date | Buyer | Sale Price | Title Company |
|---|---|---|---|
| Watson Lena J | -- | -- |
Mortgage History
| Date | Status | Borrower | Loan Amount |
|---|---|---|---|
| Open | Watson Lena J | $450,000 |
Property History
| Date | Event | Price | Change | Sq Ft Price |
|---|---|---|---|---|
| 12/14/2015 12/14/15 | Sold | $466,995 | 0.0% | $194 / Sq Ft |
| 02/21/2015 02/21/15 | Pending | -- | -- | -- |
| 02/12/2015 02/12/15 | For Sale | $466,995 | -- | $194 / Sq Ft |
Tax History Compared to Growth
Tax History
| Year | Tax Paid | Tax Assessment Tax Assessment Total Assessment is a certain percentage of the fair market value that is determined by local assessors to be the total taxable value of land and additions on the property. | Land | Improvement |
|---|---|---|---|---|
| 2023 | $21,453 | $767,600 | $64,400 | $703,200 |
| 2022 | $21,215 | $710,700 | $58,500 | $652,200 |
| 2021 | $19,785 | $646,100 | $40,000 | $606,100 |
| 2020 | $11,522 | $646,100 | $40,000 | $606,100 |
| 2019 | $1,183 | $40,000 | $40,000 | $0 |
| 2018 | $1,184 | $40,000 | $40,000 | $0 |
| 2017 | $1,187 | $40,000 | $40,000 | $0 |
| 2016 | $1,089 | $40,000 | $40,000 | $0 |
| 2015 | -- | $40,000 | $40,000 | $0 |
| 2014 | -- | $40,000 | $40,000 | $0 |
Agents Affiliated with this Home
-

Seller's Agent in 2015
Debbe Yarosh
Toll Brothers Real Estate Inc.
(914) 456-3531
8 in this area
240 Total Sales
-
W
Buyer's Agent in 2015
WAYNE RICHARD
Toll Brothers Real Estate Inc.
Map
Source: OneKey® MLS
MLS Number: KEY4505598
APN: 135689-6257-02-597751-0000
- 8 Avondale Ln
- 22 Caliburn Ct
- 69 Scott Dr
- 90 Fieldstone Blvd
- 23 Namoth Rd
- 0 Route 9d Unit KEYH6206372
- 0 Spook Hill Rd Unit ONEH6244243
- 29 Sachson Place
- 125 Cedar Hill Rd
- 15 Evergreen Dr
- 17 Fenmore Dr
- 33 Roberts Rd
- 107 van Voorhis Terrace
- 11 Queen Anne Ln
- 9 Ireland Ave
- 112 Edgehill Dr
- 0 Pine Ridge Dr
- 222 Cedar Hill Rd
- 67 Myers Corners Rd
- 43 Brown Rd
- 92 Farmington Rd
- 92 Farmington Rd Unit 80
- 92 Farmington Rd Unit 92
- 90 Farmington Rd
- 90 Farmington Rd Unit 79
- 94 Farmington Rd
- 94 Farmington Rd Unit 81
- 94 Farmington Rd
- 94 Farmington Rd Unit 94
- 88 Farmington Rd
- 96 Farmington Rd
- 96 Farmington Rd
- 99 Farmington Rd
- 101 Farmington Rd
- 101 Farmington Rd Unit 103
- 86 Farmington Rd
- 17 Palmerton Dr
- 98 Farmington Rd
- 98 Farmington Rd Unit 83
- 97 Farmington Rd
