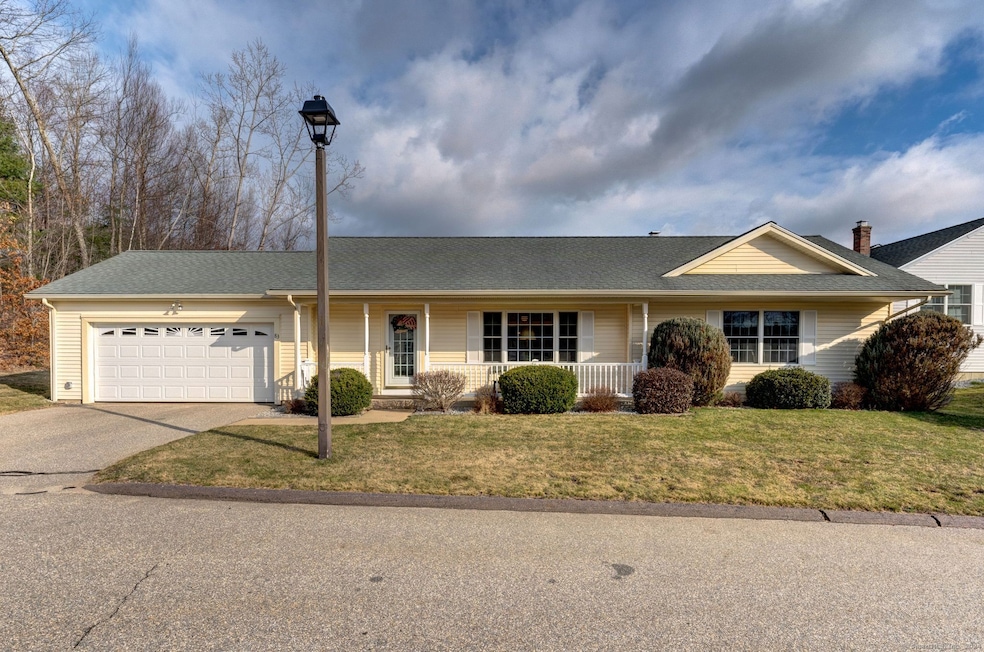
92 Furnace Ave Unit 83 Stafford Springs, CT 06076
Highlights
- Clubhouse
- Attic
- Doors with lever handles
- Ranch Style House
- End Unit
- Hard or Low Nap Flooring
About This Home
As of May 2024Fabulous stand-alone ranch-style unit at Isabella's Court 55+ development. The open layout provides a spacious and airy feel and is great for entertaining. The kitchen features modern Soapstone counters, and an island for even more storage and counter space. Sliders lead from the dining area to a private, fenced patio with a paverstone area. This home has seen many updates over the last few years. The main bathroom has been beautifully remodeled with a heated Italian tile floor, a jetted tub, and a separate shower stall with luxurious tile. The rest of the flooring is also all-new, throughout both the main level using attractive Hallmark Courtier luxury vinyl plank, and in the partially finished basement where you'll find two additional rooms and lots of great storage. More bonuses include an energy-efficient heat pump water heater (new in 2022), a replacement central a/c condenser, a generator hookup for convenience, and main-level laundry. A very nice feature. To top it off, this unit is a rare find with a 2 car garage and on a Cul-De-Sac. Don't miss your chance at this great home!
Last Agent to Sell the Property
Simply Sold Real Estate License #REB.0794245 Listed on: 03/26/2024
Property Details
Home Type
- Condominium
Est. Annual Taxes
- $4,612
Year Built
- Built in 2004
Lot Details
- End Unit
HOA Fees
- $330 Monthly HOA Fees
Home Design
- Ranch Style House
- Frame Construction
- Vinyl Siding
Interior Spaces
- 1,173 Sq Ft Home
- Central Vacuum
- Attic or Crawl Hatchway Insulated
Kitchen
- Electric Range
- Range Hood
- Dishwasher
Bedrooms and Bathrooms
- 2 Bedrooms
Laundry
- Laundry on main level
- Dryer
- Washer
Partially Finished Basement
- Basement Fills Entire Space Under The House
- Basement Storage
Parking
- 2 Car Garage
- Automatic Garage Door Opener
Accessible Home Design
- Doors with lever handles
- Hard or Low Nap Flooring
Utilities
- Central Air
- Heating System Uses Oil
- Fuel Tank Located in Basement
Listing and Financial Details
- Exclusions: Wooden slab on the kitchen island, sitting (not fastened) on top of an existing silestone counter top.
- Assessor Parcel Number 2469797
Community Details
Overview
- Association fees include club house, grounds maintenance, trash pickup, snow removal, property management, road maintenance
- 91 Units
- Property managed by Glenville Development Co.
Amenities
- Clubhouse
Ownership History
Purchase Details
Home Financials for this Owner
Home Financials are based on the most recent Mortgage that was taken out on this home.Purchase Details
Home Financials for this Owner
Home Financials are based on the most recent Mortgage that was taken out on this home.Purchase Details
Home Financials for this Owner
Home Financials are based on the most recent Mortgage that was taken out on this home.Purchase Details
Similar Home in Stafford Springs, CT
Home Values in the Area
Average Home Value in this Area
Purchase History
| Date | Type | Sale Price | Title Company |
|---|---|---|---|
| Warranty Deed | $285,000 | None Available | |
| Warranty Deed | $285,000 | None Available | |
| Warranty Deed | -- | None Available | |
| Warranty Deed | -- | None Available | |
| Deed | $185,000 | -- | |
| Deed | $185,000 | -- | |
| Warranty Deed | $195,900 | -- | |
| Warranty Deed | $195,900 | -- |
Mortgage History
| Date | Status | Loan Amount | Loan Type |
|---|---|---|---|
| Previous Owner | $127,000 | Stand Alone Refi Refinance Of Original Loan | |
| Previous Owner | $130,000 | No Value Available | |
| Previous Owner | $1,500,000 | No Value Available |
Property History
| Date | Event | Price | Change | Sq Ft Price |
|---|---|---|---|---|
| 05/31/2024 05/31/24 | Sold | $285,000 | +8.6% | $243 / Sq Ft |
| 04/04/2024 04/04/24 | Pending | -- | -- | -- |
| 04/02/2024 04/02/24 | For Sale | $262,500 | +45.8% | $224 / Sq Ft |
| 08/06/2020 08/06/20 | Sold | $180,000 | -10.0% | $126 / Sq Ft |
| 05/06/2020 05/06/20 | For Sale | $199,900 | -- | $140 / Sq Ft |
Tax History Compared to Growth
Tax History
| Year | Tax Paid | Tax Assessment Tax Assessment Total Assessment is a certain percentage of the fair market value that is determined by local assessors to be the total taxable value of land and additions on the property. | Land | Improvement |
|---|---|---|---|---|
| 2025 | $7,576 | $181,930 | $0 | $181,930 |
| 2024 | $4,856 | $117,390 | $0 | $117,390 |
| 2023 | $4,612 | $117,390 | $0 | $117,390 |
| 2022 | $4,468 | $117,390 | $0 | $117,390 |
| 2021 | $4,368 | $117,390 | $0 | $117,390 |
| 2020 | $4,621 | $124,180 | $0 | $124,180 |
| 2019 | $4,621 | $124,180 | $0 | $124,180 |
| 2018 | $4,538 | $124,180 | $0 | $124,180 |
| 2017 | $4,494 | $124,180 | $0 | $124,180 |
| 2016 | $4,442 | $124,180 | $0 | $124,180 |
| 2015 | $4,469 | $125,510 | $0 | $125,510 |
| 2014 | $4,400 | $124,810 | $0 | $124,810 |
Agents Affiliated with this Home
-

Seller's Agent in 2024
Anne Newmyer
Simply Sold Real Estate
(860) 377-1726
63 Total Sales
-

Buyer's Agent in 2024
Paula Smith
BHHS Realty Professionals
(860) 748-6801
97 Total Sales
-

Seller's Agent in 2020
Andy Goodhall
Connecticut Crossroads Realty
(860) 428-5536
121 Total Sales
Map
Source: SmartMLS
MLS Number: 24005718
APN: STAF-000049-000600-000083
