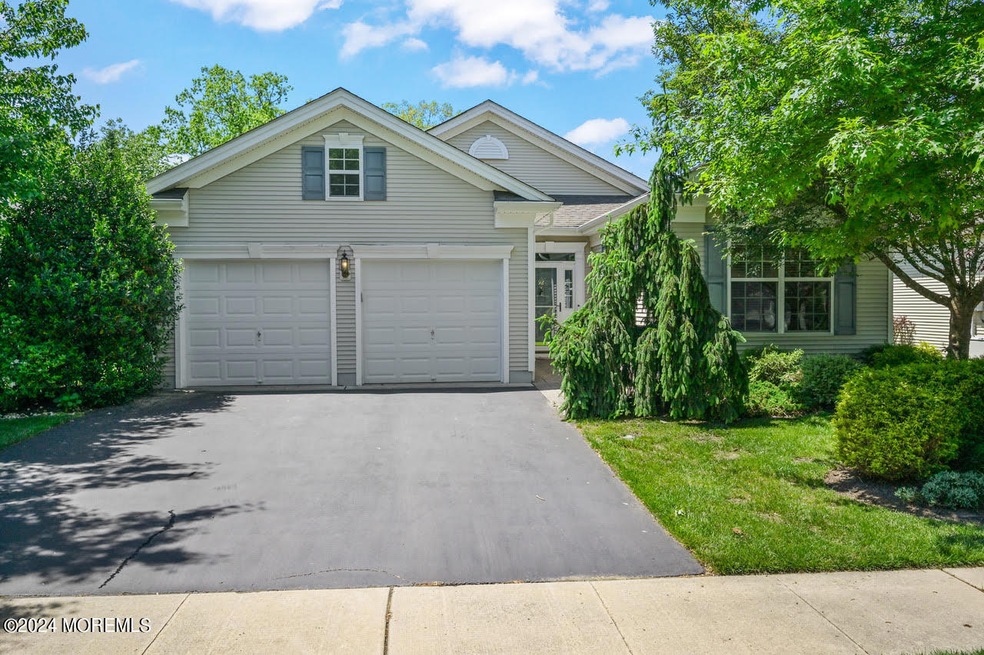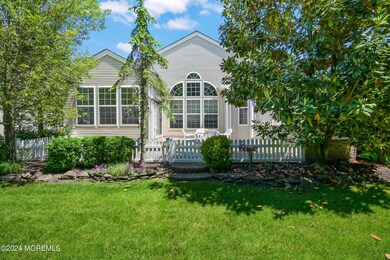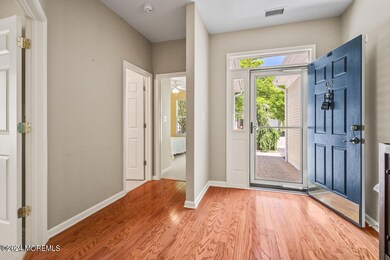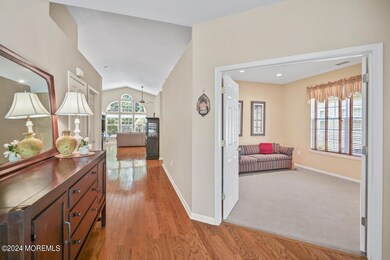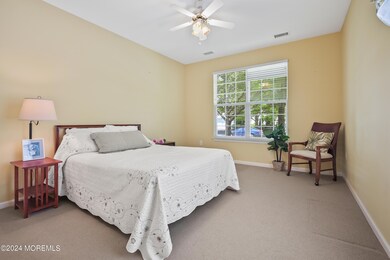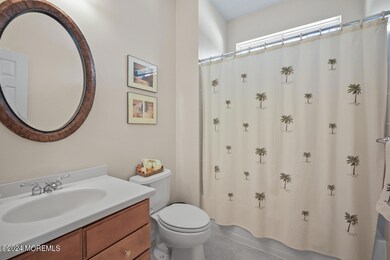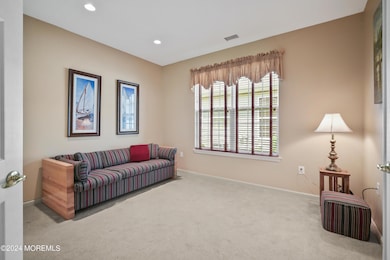
92 Gables Way Jackson, NJ 08527
Vista Center NeighborhoodHighlights
- Fitness Center
- Senior Community
- Wood Flooring
- Outdoor Pool
- Clubhouse
- Tennis Courts
About This Home
As of August 2024Welcome Home to this serene exclusive adult community. This charming home offers a blend of comfort, convenience, and community living. Boasting 3 bedrooms with 2 bathrooms and ample space for both relaxation and entertainment. Upon entering, guests are greeted by an inviting atmosphere, where natural light streams through large windows and open-concept living. The kitchen, adorned with bright appliances and elegant countertops effortlessly combines style and functionality. The master suite, makes it complete with a luxurious en-suite bathroom, spacious walk-in closet featuring custom built-in shelving and a second generously-sized closet. Two additional bedrooms offer versatility, whether utilized as guest room or a home office. The two car garage features a staircase leading to a finished attic space with plenty of room for additional storage. The allure of community living beckons with nicely manicured landscaping that endures the neighborhood in natural beauty. Residents can unwind and socialize at the community pool, a refreshing oasis on warm summer days, or gather with neighbors at the clubhouse for organized activities and events. Conveniently located near shopping, dining, and recreational amenities, this home offers a nice balance of both privacy and community engagement. Whether seeking relaxation or adventure, residents will find endless opportunities to embrace the active adult lifestyle right here at 92 Gables. Call us today.
Last Agent to Sell the Property
EXP Realty License #1860270 Listed on: 05/26/2024

Co-Listed By
Michelle Rojas
EXP Realty License #1864665
Home Details
Home Type
- Single Family
Est. Annual Taxes
- $9,173
Year Built
- Built in 2006
Lot Details
- 6,970 Sq Ft Lot
- Fenced
- Landscaped with Trees
HOA Fees
- $335 Monthly HOA Fees
Parking
- 2 Car Attached Garage
- Parking Storage or Cabinetry
- Workshop in Garage
- Garage Door Opener
Home Design
- Slab Foundation
- Shingle Roof
Interior Spaces
- 2,570 Sq Ft Home
- 1-Story Property
- Ceiling height of 9 feet on the main level
- Ceiling Fan
- Recessed Lighting
- Gas Fireplace
- French Doors
- Home Security System
Kitchen
- Eat-In Kitchen
- Double Oven
- Portable Range
- Microwave
- Disposal
Flooring
- Wood
- Wall to Wall Carpet
- Ceramic Tile
Bedrooms and Bathrooms
- 3 Bedrooms
- Walk-In Closet
- 2 Full Bathrooms
- Dual Vanity Sinks in Primary Bathroom
- Primary Bathroom Bathtub Only
Laundry
- Dryer
- Washer
Attic
- Walkup Attic
- Pull Down Stairs to Attic
Outdoor Features
- Outdoor Pool
- Patio
Utilities
- Forced Air Heating and Cooling System
- Heating System Uses Natural Gas
- Natural Gas Water Heater
Listing and Financial Details
- Exclusions: Personal Belongings.
- Assessor Parcel Number 12-00701-0000-00630
Community Details
Overview
- Senior Community
- Front Yard Maintenance
- Association fees include trash, common area, lawn maintenance, pool, rec facility, snow removal
- Four Seasons @ Metedeconk Lakes Subdivision, Martinique Floorplan
Amenities
- Common Area
- Clubhouse
- Recreation Room
Recreation
- Tennis Courts
- Shuffleboard Court
- Fitness Center
- Community Pool
- Snow Removal
Security
- Security Guard
- Resident Manager or Management On Site
Ownership History
Purchase Details
Home Financials for this Owner
Home Financials are based on the most recent Mortgage that was taken out on this home.Purchase Details
Purchase Details
Similar Homes in Jackson, NJ
Home Values in the Area
Average Home Value in this Area
Purchase History
| Date | Type | Sale Price | Title Company |
|---|---|---|---|
| Deed | $627,500 | Exclusive Title Services | |
| Deed | $529,900 | First American Title | |
| Deed | $370,000 | Chicago Title Insurance Co |
Property History
| Date | Event | Price | Change | Sq Ft Price |
|---|---|---|---|---|
| 08/12/2024 08/12/24 | Sold | $627,500 | -1.2% | $244 / Sq Ft |
| 06/24/2024 06/24/24 | Pending | -- | -- | -- |
| 05/26/2024 05/26/24 | For Sale | $635,000 | -- | $247 / Sq Ft |
Tax History Compared to Growth
Tax History
| Year | Tax Paid | Tax Assessment Tax Assessment Total Assessment is a certain percentage of the fair market value that is determined by local assessors to be the total taxable value of land and additions on the property. | Land | Improvement |
|---|---|---|---|---|
| 2024 | $9,173 | $357,900 | $92,300 | $265,600 |
| 2023 | $8,737 | $357,900 | $92,300 | $265,600 |
| 2022 | $8,987 | $357,900 | $92,300 | $265,600 |
| 2021 | $8,622 | $357,900 | $92,300 | $265,600 |
| 2020 | $8,747 | $357,900 | $92,300 | $265,600 |
| 2019 | $8,629 | $357,900 | $92,300 | $265,600 |
| 2018 | $8,421 | $357,900 | $92,300 | $265,600 |
| 2017 | $8,217 | $357,900 | $92,300 | $265,600 |
| 2016 | $7,846 | $357,900 | $92,300 | $265,600 |
| 2015 | $7,706 | $357,900 | $92,300 | $265,600 |
| 2014 | $7,749 | $357,900 | $92,300 | $265,600 |
Agents Affiliated with this Home
-
April Rose Ramirez

Seller's Agent in 2024
April Rose Ramirez
EXP Realty
(646) 522-5110
1 in this area
92 Total Sales
-
M
Seller Co-Listing Agent in 2024
Michelle Rojas
EXP Realty
(732) 648-6072
-
Diana Epstein

Buyer's Agent in 2024
Diana Epstein
Coldwell Banker Realty
(732) 673-1238
2 in this area
32 Total Sales
-
Sara Teutonico

Buyer Co-Listing Agent in 2024
Sara Teutonico
Coldwell Banker Realty
(732) 425-0276
1 in this area
34 Total Sales
Map
Source: MOREMLS (Monmouth Ocean Regional REALTORS®)
MLS Number: 22414702
APN: 12-00701-0000-00630
- 104 Gables Way
- 17 Trumbull Ct
- 7 Trumbull Ct
- 5 Trumbull Ct
- 15 Carlisle Dr
- 18 Waltham Way
- 5 Waltham Way
- 45 Spencer Dr
- 19 Balmoral Dr
- 17 N Point Dr
- 5 N Point Dr
- 31 Balmoral Dr
- 25 Nottingham Way
- 722 Eltone Rd
- 627 Eltone Rd
- 6 Harmony Hill Ct
- 639 Eltone Rd
- 9 Brattleboro Rd
- 16 Brattleboro Rd
- 000 Smithburg Ct
