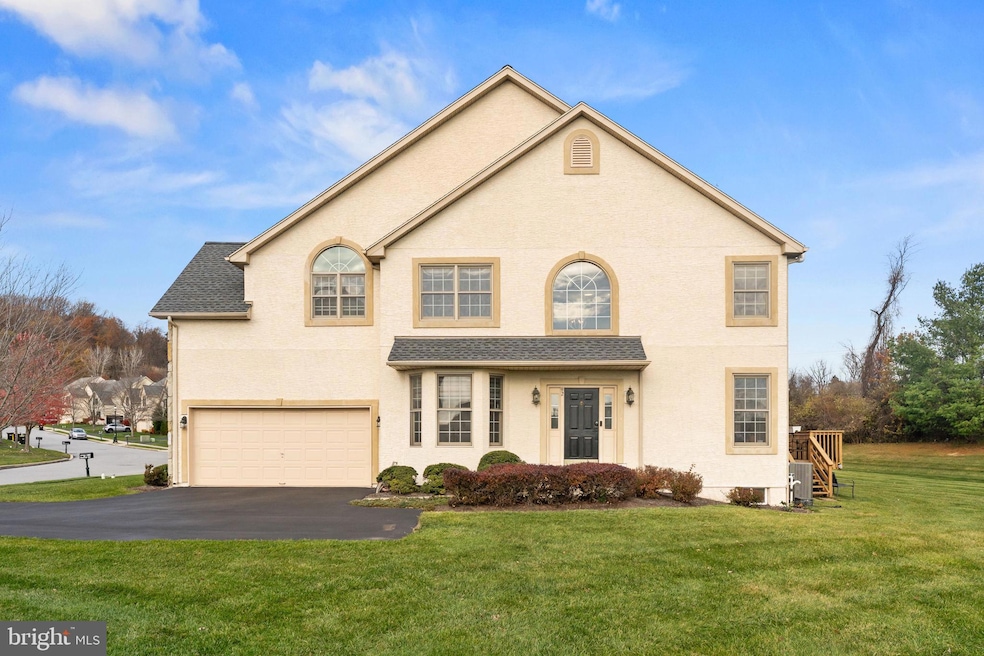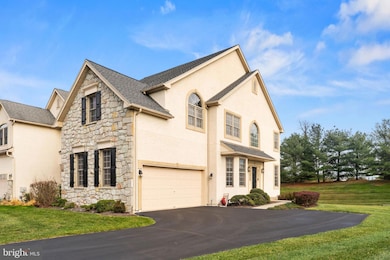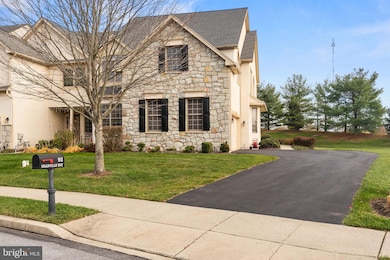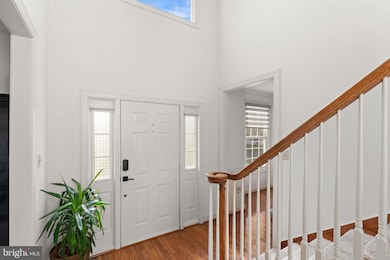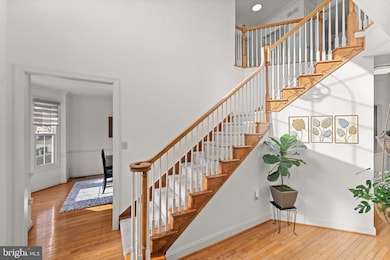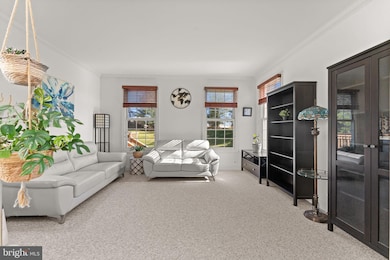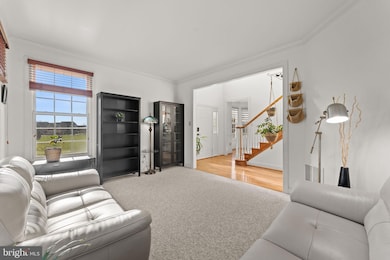Estimated payment $4,531/month
Highlights
- Carriage House
- 1 Fireplace
- Forced Air Heating and Cooling System
- Kathryn D. Markley El School Rated A
- 2 Car Direct Access Garage
About This Home
Welcome to 92 Granville Way, an upgraded end-unit carriage home in the highly sought after Malvern Hunt Community within the top rated Great Valley School District. Set on one of the premier lots in The Chase, this beautifully maintained home features a quiet backyard overlooking open green space with no rear neighbors, 3 bedrooms, 2.5 bathrooms, a finished basement adding approximately 500 square feet of extra space, and a two-car garage. Step inside, a welcoming foyer, 24 feet cathedral ceilings and large sunburst windows capturing eastern sun exposure filled the entire home with abundant warm and natural light. The kitchen serves as the heart of the home, featuring a large center island, new stainless steel appliances, a built-in oven and microwave, and spacious cabinet and pantry. A laundry room with newer appliances and a guest half bathroom are easily accessed from the kitchen. In addition, a spacious sunroom/office and formal dining room with bay windows complete the first floor. The grand staircase with natural hardwood and center carpet runner in the Foyer leads to the 2nd Floor where you will find the primary suite, two generous sized bedrooms and a second full bathroom. The finished basement offers an oversized family/entertainment area with a separate private room that can be used as a home gym or soundproofed home studio/music room. A new roof, HVAC system, and stucco exterior remediation have all been completed in recent years, offering peace of mind and long-term value to the next owner. Embrace the charm and comfort of this home in a low-maintenance community with HOA managing the outdoor space, snow removal and tennis courts. Commuters will appreciate the minutes drive to Malvern train station for SEPTA to Philadelphia or Amtrak to New York. Outdoor enthusiasts will love the walking distance to the Chester Valley Trail and easy access to East Whiteland Park for walking, biking or running. Don’t miss this incredible opportunity and schedule your showing today!
Listing Agent
(215) 650-3068 megyuhousing@gmail.com Fukon Realty License #RS352462 Listed on: 11/15/2025
Townhouse Details
Home Type
- Townhome
Est. Annual Taxes
- $8,492
Year Built
- Built in 2004
Lot Details
- 8,625 Sq Ft Lot
HOA Fees
- $192 Monthly HOA Fees
Parking
- 2 Car Direct Access Garage
Home Design
- Carriage House
- Traditional Architecture
- Asphalt Roof
- Stone Siding
- Stucco
Interior Spaces
- 2,731 Sq Ft Home
- Property has 2 Levels
- 1 Fireplace
- Basement Fills Entire Space Under The House
Bedrooms and Bathrooms
- 3 Bedrooms
Utilities
- Forced Air Heating and Cooling System
- Natural Gas Water Heater
Community Details
- $2,300 Capital Contribution Fee
- Malvern Hunt HOA
- Malvern Hunt Subdivision
Listing and Financial Details
- Tax Lot 0425
- Assessor Parcel Number 42-03 -0425
Map
Home Values in the Area
Average Home Value in this Area
Tax History
| Year | Tax Paid | Tax Assessment Tax Assessment Total Assessment is a certain percentage of the fair market value that is determined by local assessors to be the total taxable value of land and additions on the property. | Land | Improvement |
|---|---|---|---|---|
| 2025 | $7,780 | $271,490 | $74,680 | $196,810 |
| 2024 | $7,780 | $271,490 | $74,680 | $196,810 |
| 2023 | $7,579 | $271,490 | $74,680 | $196,810 |
| 2022 | $7,427 | $271,490 | $74,680 | $196,810 |
| 2021 | $7,278 | $271,490 | $74,680 | $196,810 |
| 2020 | $7,158 | $271,490 | $74,680 | $196,810 |
| 2019 | $7,088 | $271,490 | $74,680 | $196,810 |
| 2018 | $6,954 | $271,490 | $74,680 | $196,810 |
| 2017 | $6,954 | $271,490 | $74,680 | $196,810 |
| 2016 | $6,120 | $271,490 | $74,680 | $196,810 |
| 2015 | $6,120 | $271,490 | $74,680 | $196,810 |
| 2014 | $6,120 | $271,490 | $74,680 | $196,810 |
Property History
| Date | Event | Price | List to Sale | Price per Sq Ft | Prior Sale |
|---|---|---|---|---|---|
| 11/15/2025 11/15/25 | For Sale | $689,000 | +20.9% | $252 / Sq Ft | |
| 03/23/2023 03/23/23 | Sold | $570,000 | +7.5% | $209 / Sq Ft | View Prior Sale |
| 02/25/2023 02/25/23 | Pending | -- | -- | -- | |
| 02/21/2023 02/21/23 | For Sale | $530,000 | -- | $194 / Sq Ft |
Purchase History
| Date | Type | Sale Price | Title Company |
|---|---|---|---|
| Deed | $570,000 | -- | |
| Deed | $392,770 | -- |
Mortgage History
| Date | Status | Loan Amount | Loan Type |
|---|---|---|---|
| Open | $456,000 | New Conventional | |
| Previous Owner | $310,764 | Balloon |
Source: Bright MLS
MLS Number: PACT2113616
APN: 42-003-0425.0000
- 14 Clayton Ct
- 325 Piper Ln
- 2081 Bodine Rd
- 26 Shamrock Hill Ln
- 104 Cricket Dr
- 88 Sagewood Dr Unit 186
- 150 Mulberry Dr
- 23 Ashtree Ln Unit 140
- 929 Grandview Dr
- 35 Ladbroke Dr
- 159 Planebrook Rd
- 137 Livingston Ln
- 10 Spruce Ave
- 21 Sycamore Ln
- 204 Yorktown Ct
- 1234 Isaac Way
- 273 Phoenixville Pike
- 12 Flintshire Rd
- 710 Mckernan Ln
- 118 Tudor Ct
- 320 Henley Dr
- 205 Enpielle Ln
- 29 Lochiel Ln
- 214 Red Leaf Ln
- 11 Lochiel Ln
- 161 Livingston Ln
- 130 Livingston Ln
- 138 Livingston Ln
- 554 Lancaster Ave
- 101 Avon Ct
- 102 Regents Ct
- 23 Addison Ln
- 33 Addison Ln
- 3 Buttonwood Ave
- 71 Sproul Rd Unit APARTMENT 3
- 112 Llandovery Dr
- 333 Lancaster Ave
- 201 Iron Lake Dr
- 1086 W King Rd
- 181 N Pottstown Pike
