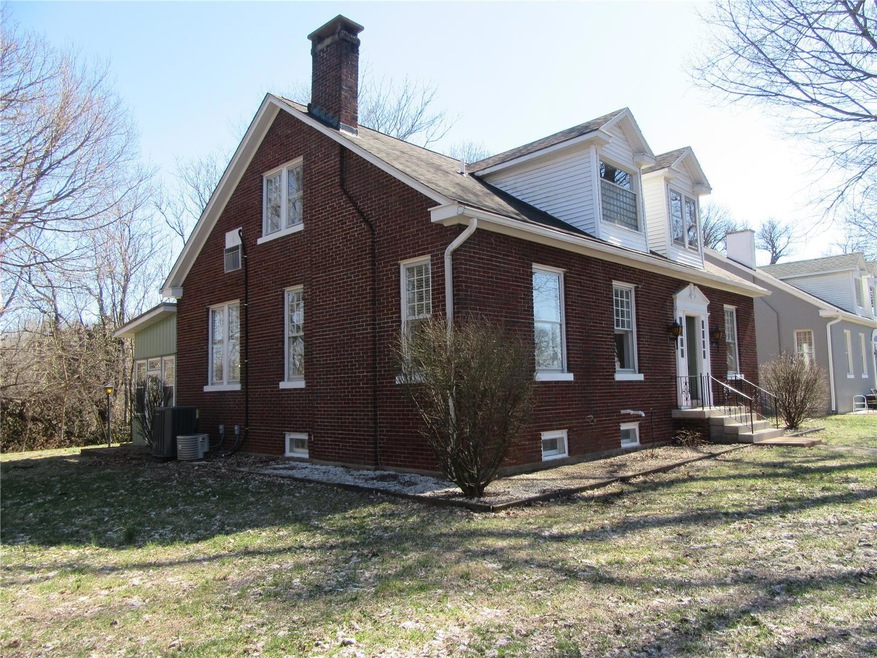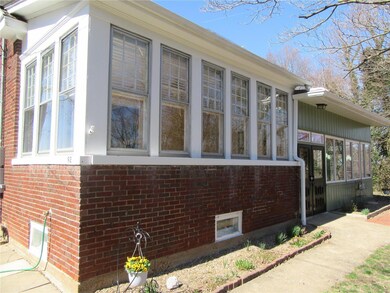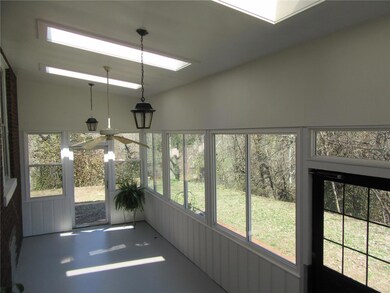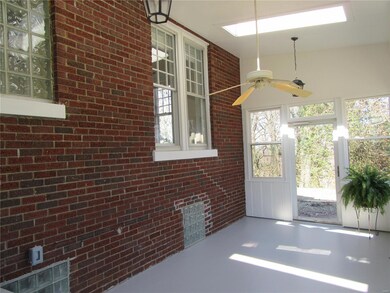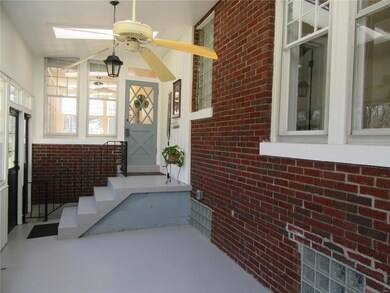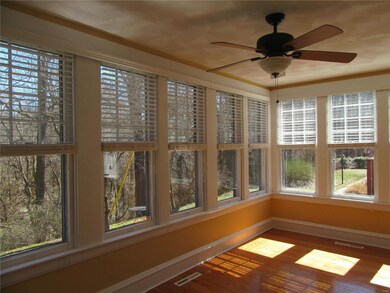
92 Granvue Dr Belleville, IL 62223
Estimated Value: $67,621 - $235,000
Highlights
- 0.62 Acre Lot
- Wood Flooring
- Sun or Florida Room
- Backs to Trees or Woods
- Main Floor Primary Bedroom
- Granite Countertops
About This Home
As of April 2019Sitting Pretty on the Bluff with a View of the Arch is a Historical 3B3B Full Brick Bungalow! Beautifully Updated but Original Mill Work, Arched Doorways & Plenty of Character Remain. Gleaming Hardwood Floors thru-out, 10 ft Ceilings, Large Living Rm (23x16) features a Beautiful Granite Inlay Fireplace & Built in Bookshelves. Kitchen boasts Stainless Appliances, New 42" Cabinets, Center Island & Granite Countertops & is Flanked by a Formal Dining Room & an Open 4 Seasons Sunroom & Enclosed 3 Seasons Porch. Main Floor Master Suite has built in Closets & Bath Plus w/Dual Vanities, Glass Shower Stall & Jetted Tub. Two Bedrooms & Bath on Upper Level. Impeccably Clean - Move in Ready - Code Compliant - Home Warranty - Dual Zoned HVAC 2015-18 - Washer & Dryer Stay - Full Dry Basement for Storage & Workshop - 2 Car Garage & 2 Car Carport on Separate Parcel. Enjoy the Privacy of the Last Home on a Dead End Street surrounded by Nature! See Today before Low Interest Rates Get Away!
Last Agent to Sell the Property
Worth Clark Realty License #475126318 Listed on: 03/27/2019

Last Buyer's Agent
Tyler Brinkmann
Worth Clark Realty License #t01171986b

Home Details
Home Type
- Single Family
Est. Annual Taxes
- $886
Year Built
- Built in 1915
Lot Details
- 0.62 Acre Lot
- Lot Dimensions are 105x283x105x66x171x55
- Backs to Trees or Woods
- Historic Home
Parking
- 2 Car Detached Garage
- 2 Carport Spaces
Home Design
- Bungalow
- Brick or Stone Mason
Interior Spaces
- 1.5-Story Property
- Built-in Bookshelves
- Historic or Period Millwork
- Ceiling height between 10 to 12 feet
- Wood Burning Fireplace
- Entrance Foyer
- Living Room with Fireplace
- Breakfast Room
- Formal Dining Room
- Sun or Florida Room
- Wood Flooring
- Basement Fills Entire Space Under The House
Kitchen
- Electric Oven or Range
- Microwave
- Kitchen Island
- Granite Countertops
Bedrooms and Bathrooms
- 3 Bedrooms | 1 Primary Bedroom on Main
- Dual Vanity Sinks in Primary Bathroom
- Separate Shower in Primary Bathroom
Laundry
- Dryer
- Washer
Schools
- Signal Hill Dist 181 Elementary And Middle School
- Belleville High School-West
Utilities
- Forced Air Zoned Heating and Cooling System
- Heating System Uses Gas
- Gas Water Heater
Listing and Financial Details
- Assessor Parcel Number 02-26.0-425-010
Ownership History
Purchase Details
Purchase Details
Home Financials for this Owner
Home Financials are based on the most recent Mortgage that was taken out on this home.Purchase Details
Home Financials for this Owner
Home Financials are based on the most recent Mortgage that was taken out on this home.Purchase Details
Purchase Details
Home Financials for this Owner
Home Financials are based on the most recent Mortgage that was taken out on this home.Similar Homes in the area
Home Values in the Area
Average Home Value in this Area
Purchase History
| Date | Buyer | Sale Price | Title Company |
|---|---|---|---|
| Bowman John Burton | -- | Town & County Title Co | |
| Bowman John Burton | $141,000 | Attorney | |
| Vinson Jason A | $53,000 | Abstracts & Titles Inc | |
| Scott Credit Union | -- | None Available | |
| Schaub George E | $142,000 | Fatic |
Mortgage History
| Date | Status | Borrower | Loan Amount |
|---|---|---|---|
| Open | Bowman John Burton | $133,950 | |
| Previous Owner | Vinson Jason A | $86,401 | |
| Previous Owner | Schaub George E | $132,000 |
Property History
| Date | Event | Price | Change | Sq Ft Price |
|---|---|---|---|---|
| 04/30/2019 04/30/19 | Sold | $141,000 | -2.8% | $56 / Sq Ft |
| 03/27/2019 03/27/19 | For Sale | $145,000 | -- | $57 / Sq Ft |
Tax History Compared to Growth
Tax History
| Year | Tax Paid | Tax Assessment Tax Assessment Total Assessment is a certain percentage of the fair market value that is determined by local assessors to be the total taxable value of land and additions on the property. | Land | Improvement |
|---|---|---|---|---|
| 2023 | $886 | $8,789 | $3,750 | $5,039 |
| 2022 | $810 | $7,909 | $3,375 | $4,534 |
| 2021 | $777 | $7,312 | $3,120 | $4,192 |
| 2020 | $755 | $6,916 | $2,951 | $3,965 |
| 2019 | $785 | $7,125 | $2,955 | $4,170 |
| 2018 | $766 | $6,971 | $2,891 | $4,080 |
| 2017 | $759 | $6,922 | $2,871 | $4,051 |
| 2016 | $743 | $6,775 | $2,810 | $3,965 |
| 2014 | $695 | $6,979 | $3,238 | $3,741 |
| 2013 | $788 | $7,079 | $3,284 | $3,795 |
Agents Affiliated with this Home
-
Katherine Debrock

Seller's Agent in 2019
Katherine Debrock
Worth Clark Realty
(618) 292-7852
36 in this area
65 Total Sales
-

Buyer's Agent in 2019
Tyler Brinkmann
Worth Clark Realty
(618) 363-0810
Map
Source: MARIS MLS
MLS Number: MIS19017421
APN: 02-26.0-425-014
- 9909 Baltimore St
- 807 N 88th St
- 462 N 83rd St
- 8403 Boul Ave
- 100 S 98th St
- 106 Concord Dr
- 212 Woodcrest Dr
- 24 Creston Dr
- 1026 La Pleins Dr
- 839 N 82nd St
- 80 N 98th St
- 260 Julia Place
- 6 N 95th St
- 4 Signal Park Ln
- 700 Pershing St
- 7603 State St
- 0 Rogers St Unit MAR24076886
- 5 Bluff Dr
- 861 Pershing Blvd
- 31 S 88th St
- 92 Granvue Dr
- 92 Granvue Dr
- 90 Granvue Dr
- 90 Granvue Dr
- 2 Red Bud Ln
- 80 Granvue Dr
- 470 N 88th St
- 470 N 88th St Unit 3
- 470 N 88th St Unit 2
- 78 Granvue Dr
- 466 N 88th St
- 76 Granvue Dr
- 555 N 88th St
- 10610 W Main St
- 559 N 88th St
- 10530 W Main St
- 74 Granvue Dr
- 10506 W Main St
- 551 N 88th St
- 10502 W Main St
