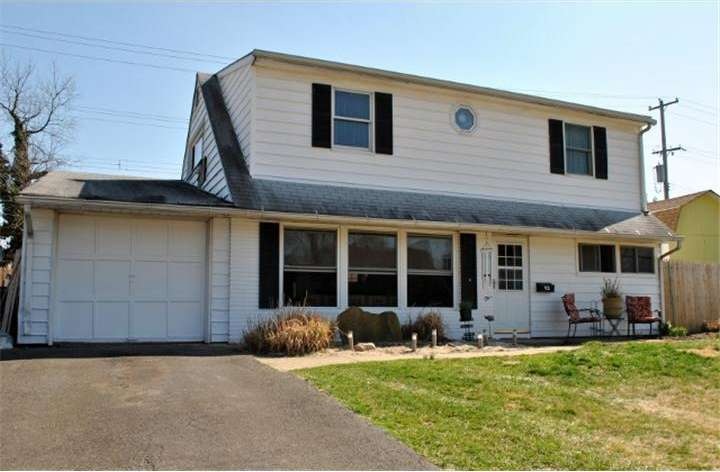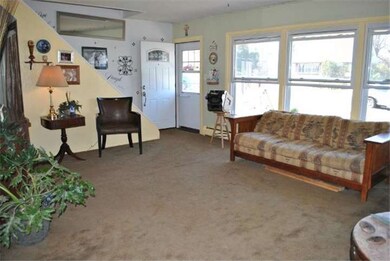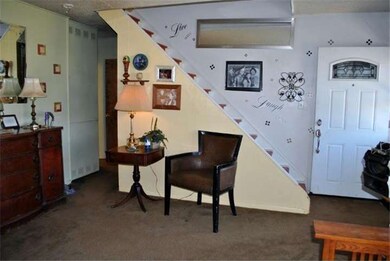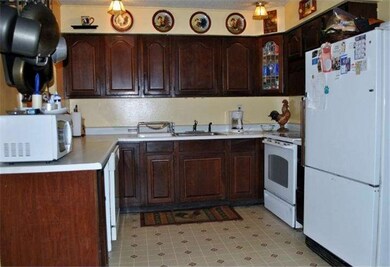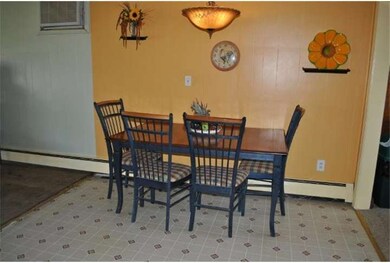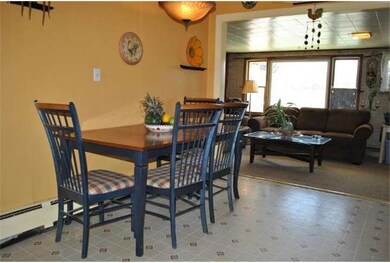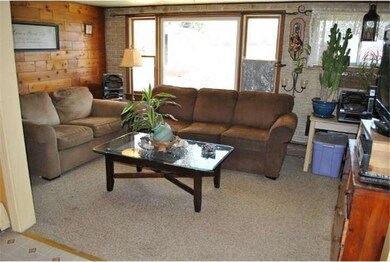
92 Harmony Rd Levittown, PA 19056
Highland Park NeighborhoodEstimated Value: $398,000 - $452,000
Highlights
- In Ground Pool
- No HOA
- Living Room
- Cape Cod Architecture
- 1 Car Direct Access Garage
- Summer or Winter Changeover Switch For Hot Water
About This Home
As of May 2012A great opportunity awaits! Expanded JUBILEE has family room addition plus raised second floor dormered roof line which makes 2nd floor bedrooms generously sized! Look at all the positive features of this spacious property: newer leaded glass front door w/ storm/screen door, living room windows replaced, remodeled cherry kitchen open to dining room w/ charming chandelier, family room addition w/ exposed brick wall and laundry area w/ door to rear yard. In-ground swimming pool set into fenced yard (new in 2004) with a little work in the yard can be a beautiful summer retreat. Brick and vinyl exterior, garage w/ storage room, and lot which backs to school property. Priced aggresively to attract buyer. Needs some TLC but great bones & lot. This is NOT a short sale.
Home Details
Home Type
- Single Family
Est. Annual Taxes
- $4,175
Year Built
- Built in 1957
Lot Details
- 7,884 Sq Ft Lot
- Lot Dimensions are 70x112
- Property is in below average condition
- Property is zoned R2
Parking
- 1 Car Direct Access Garage
- 3 Open Parking Spaces
- Driveway
Home Design
- Cape Cod Architecture
- Brick Exterior Construction
- Pitched Roof
- Shingle Roof
- Vinyl Siding
Interior Spaces
- 1,700 Sq Ft Home
- Property has 2 Levels
- Family Room
- Living Room
- Dining Room
- Laundry on main level
Bedrooms and Bathrooms
- 4 Bedrooms
- En-Suite Primary Bedroom
- 2 Full Bathrooms
Pool
- In Ground Pool
Schools
- Sandburg Middle School
- Neshaminy High School
Utilities
- Cooling System Mounted In Outer Wall Opening
- Heating System Uses Oil
- Summer or Winter Changeover Switch For Hot Water
Community Details
- No Home Owners Association
- Highland Park Subdivision
Listing and Financial Details
- Tax Lot 173
- Assessor Parcel Number 22-051-173
Ownership History
Purchase Details
Home Financials for this Owner
Home Financials are based on the most recent Mortgage that was taken out on this home.Purchase Details
Home Financials for this Owner
Home Financials are based on the most recent Mortgage that was taken out on this home.Similar Homes in Levittown, PA
Home Values in the Area
Average Home Value in this Area
Purchase History
| Date | Buyer | Sale Price | Title Company |
|---|---|---|---|
| Achuff Erin K | $190,900 | None Available | |
| Schrader Kathleen P | $125,000 | -- |
Mortgage History
| Date | Status | Borrower | Loan Amount |
|---|---|---|---|
| Open | Achuff Erin K | $135,000 | |
| Closed | Achuff Erin K | $60,000 | |
| Closed | Achuff Erin K | $186,060 | |
| Previous Owner | Schrader Kathleen P | $81,250 |
Property History
| Date | Event | Price | Change | Sq Ft Price |
|---|---|---|---|---|
| 05/09/2012 05/09/12 | Sold | $190,900 | +6.1% | $112 / Sq Ft |
| 03/27/2012 03/27/12 | Pending | -- | -- | -- |
| 03/22/2012 03/22/12 | For Sale | $179,900 | -- | $106 / Sq Ft |
Tax History Compared to Growth
Tax History
| Year | Tax Paid | Tax Assessment Tax Assessment Total Assessment is a certain percentage of the fair market value that is determined by local assessors to be the total taxable value of land and additions on the property. | Land | Improvement |
|---|---|---|---|---|
| 2024 | $4,715 | $21,660 | $4,560 | $17,100 |
| 2023 | $4,641 | $21,660 | $4,560 | $17,100 |
| 2022 | $4,519 | $21,660 | $4,560 | $17,100 |
| 2021 | $4,519 | $21,660 | $4,560 | $17,100 |
| 2020 | $4,465 | $21,660 | $4,560 | $17,100 |
| 2019 | $4,365 | $21,660 | $4,560 | $17,100 |
| 2018 | $4,285 | $21,660 | $4,560 | $17,100 |
| 2017 | $4,175 | $21,660 | $4,560 | $17,100 |
| 2016 | $4,175 | $21,660 | $4,560 | $17,100 |
| 2015 | $4,365 | $21,660 | $4,560 | $17,100 |
| 2014 | $4,365 | $21,660 | $4,560 | $17,100 |
Agents Affiliated with this Home
-
John Ortendahl

Seller's Agent in 2012
John Ortendahl
RE/MAX
(215) 801-9084
54 Total Sales
-
Mark Malfara

Buyer's Agent in 2012
Mark Malfara
BHHS Fox & Roach
(215) 327-8416
216 Total Sales
Map
Source: Bright MLS
MLS Number: 1003892446
APN: 22-051-173
- 7 Hay Rd
- 131 Harmony Rd
- 95 Twin Oak Dr
- 6 Harrow Rd
- 126 Heartwood Rd
- 1246 Center St
- 129 Apple St
- 63 Tinsel Rd
- 145 Nursery Ave
- 21 Hillside Rd
- 429 Stanford Rd
- 49 Highland Park Place
- 20 Hollow Rd
- 407 Stanford Rd
- 0000000 Kyle Ln
- 0 Kyle Ln Unit PABU2095588
- 000000 Kyle Ln
- 0000 Kyle Ln
- 000 Kyle Ln
- 102 Bristol Oxford Valley Rd
