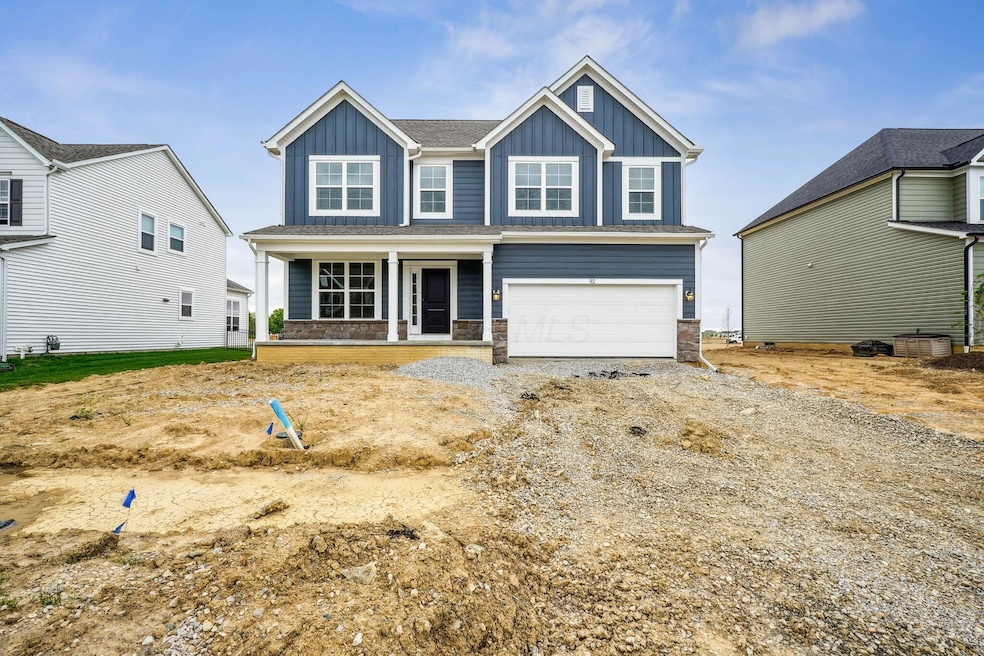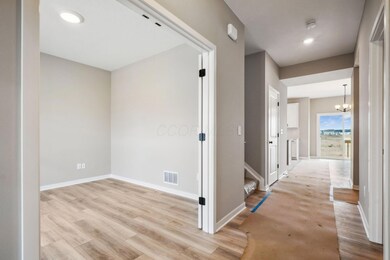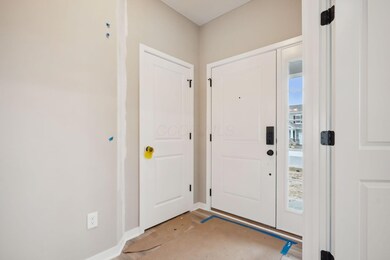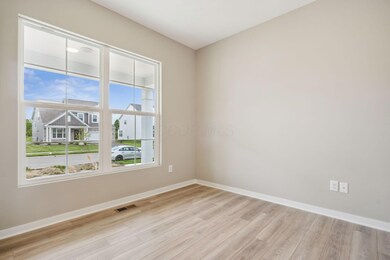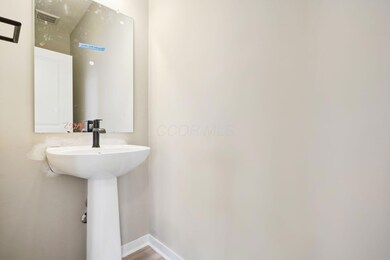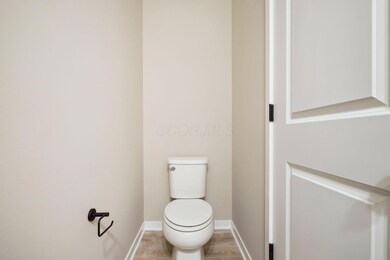
92 Maple Crest Dr Lewis Center, OH 43035
Estimated payment $3,062/month
Highlights
- New Construction
- 2 Car Attached Garage
- Forced Air Heating and Cooling System
- Arrowhead Elementary School Rated A
- Ceramic Tile Flooring
- Bike Trail
About This Home
Welcome to this stunning 4-bedroom, 2.5-bathroom home located at 92 Maple Crest Drive in desirable Lewis Center. This new construction home offers a perfect blend of modern design and functionality. Step inside to discover a spacious 2-story layout with a total of 2,336 square feet of living space. The main level features an open floorplan that seamlessly connects the living room, dining area, and kitchen. The kitchen boasts a stylish island, sleek countertops, and ample cabinet space for all your culinary needs. Upstairs, you'll find the 4 well-appointed bedrooms, including the luxurious en-suite owner's bathroom that provides a private retreat after a long day. This home also offers a full unfinished basement, providing you with opportunities for additional living space or storage.
Home Details
Home Type
- Single Family
Est. Annual Taxes
- $1,766
Year Built
- Built in 2025 | New Construction
HOA Fees
- $50 Monthly HOA Fees
Parking
- 2 Car Attached Garage
Home Design
- Vinyl Siding
- Stone Exterior Construction
Interior Spaces
- 2,336 Sq Ft Home
- 2-Story Property
- Insulated Windows
- Family Room
- Laundry on upper level
- Basement
Kitchen
- Gas Range
- Microwave
- Dishwasher
Flooring
- Carpet
- Ceramic Tile
- Vinyl
Bedrooms and Bathrooms
- 4 Bedrooms
Additional Features
- 8,276 Sq Ft Lot
- Forced Air Heating and Cooling System
Listing and Financial Details
- Home warranty included in the sale of the property
- Assessor Parcel Number 418-330-25-005-000
Community Details
Overview
- Association Phone (614) 766-6500
- Rpm HOA
Recreation
- Bike Trail
Map
Home Values in the Area
Average Home Value in this Area
Tax History
| Year | Tax Paid | Tax Assessment Tax Assessment Total Assessment is a certain percentage of the fair market value that is determined by local assessors to be the total taxable value of land and additions on the property. | Land | Improvement |
|---|---|---|---|---|
| 2024 | $1,766 | $33,080 | $33,080 | -- |
Property History
| Date | Event | Price | Change | Sq Ft Price |
|---|---|---|---|---|
| 05/13/2025 05/13/25 | Pending | -- | -- | -- |
| 05/02/2025 05/02/25 | Price Changed | $514,350 | -1.0% | $220 / Sq Ft |
| 04/18/2025 04/18/25 | Price Changed | $519,350 | -1.0% | $222 / Sq Ft |
| 04/04/2025 04/04/25 | Price Changed | $524,350 | -0.9% | $224 / Sq Ft |
| 03/27/2025 03/27/25 | Price Changed | $529,350 | -0.9% | $227 / Sq Ft |
| 03/21/2025 03/21/25 | Price Changed | $534,350 | -0.9% | $229 / Sq Ft |
| 03/18/2025 03/18/25 | For Sale | $539,350 | -- | $231 / Sq Ft |
Similar Homes in the area
Source: Columbus and Central Ohio Regional MLS
MLS Number: 225008186
APN: 418-330-25-005-000
- 122 Sienna Glenn Dr
- 68 Banyan Dr
- 50 Banyan Dr
- 234 Silver Pine Ln
- 140 Sienna Glenn Dr
- 134 Sienna Glenn Dr
- 152 Sienna Glenn Dr
- 158 Sienna Glenn Dr
- 419 Zelkova Ln
- 222 Silver Pine Ln
- 43 Sienna Glenn Dr
- 43 Sienna Glenn Dr
- 43 Sienna Glenn Dr
- 43 Sienna Glenn Dr
- 43 Sienna Glenn Dr
- 43 Sienna Glenn Dr
- 43 Sienna Glenn Dr
- 43 Sienna Glenn Dr
- 43 Sienna Glenn Dr
- 43 Sienna Glenn Dr
