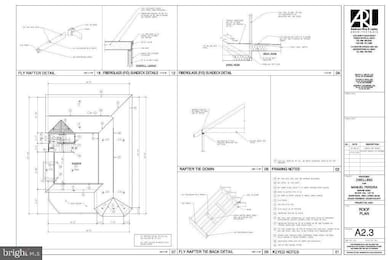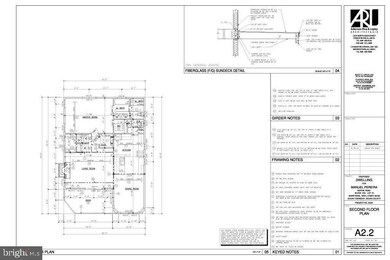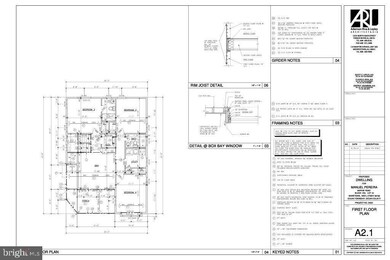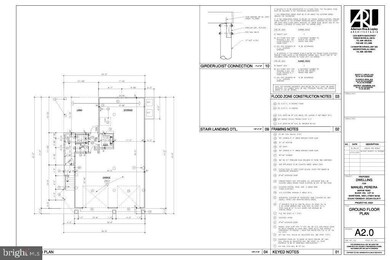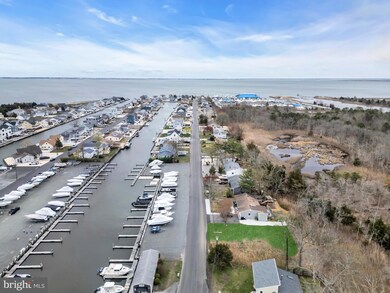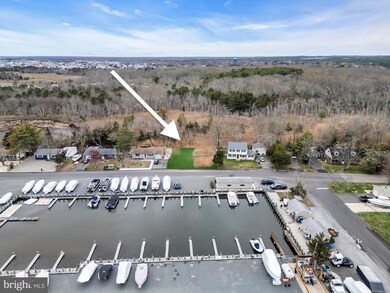
92 Marine Rd Ocean Township, NJ 08758
Estimated payment $4,567/month
Highlights
- New Construction
- No HOA
- Property is in excellent condition
- Colonial Architecture
- Forced Air Zoned Heating and Cooling System
About This Home
Coastal Elegance with Breathtaking Water Views. Welcome to your dream coastal retreat! This to be built home offers 2,200 square feet of beautifully designed living space, designed with modern living in mind. The home boasts a Timberline roof, Anderson windows and CertainTeed siding, ensuring durability and timeless curb appeal. Step inside and experience unparalleled comfort, complete with an elevator that effortlessly connects the garage to all levels—a true convenience for everyday living. The open-concept layout is perfect for entertaining, with high-end finishes and modern amenities throughout. Enjoy water views from multiple balconies, or take in the bay breeze from your private rooftop deck—the perfect
spot to unwind with a morning coffee or an evening sunset. Every detail of this home can be customized to your liking, ensuring it reflects your personal style and needs. Located in a premier coastal setting, this exceptional home offers a perfect blend of luxury, comfort, and seaside charm. Don't miss the opportunity to make it yours!
Home Details
Home Type
- Single Family
Est. Annual Taxes
- $1,697
Year Built
- Built in 2025 | New Construction
Lot Details
- 6,752 Sq Ft Lot
- Lot Dimensions are 75.00 x 90.00
- Property is in excellent condition
- Property is zoned R-BB
Parking
- Driveway
Home Design
- Colonial Architecture
- Vinyl Siding
- Piling Construction
Interior Spaces
- Property has 3 Levels
Bedrooms and Bathrooms
- 4 Main Level Bedrooms
Schools
- Southern Regional High School
Utilities
- Forced Air Zoned Heating and Cooling System
- Natural Gas Water Heater
Community Details
- No Home Owners Association
- Barnegat Subdivision
Listing and Financial Details
- Tax Lot 00013
- Assessor Parcel Number 21-00240-00013
Map
Home Values in the Area
Average Home Value in this Area
Tax History
| Year | Tax Paid | Tax Assessment Tax Assessment Total Assessment is a certain percentage of the fair market value that is determined by local assessors to be the total taxable value of land and additions on the property. | Land | Improvement |
|---|---|---|---|---|
| 2024 | $1,800 | $112,500 | $112,500 | $0 |
| 2023 | $1,684 | $77,500 | $77,500 | $0 |
| 2022 | $1,684 | $77,500 | $77,500 | $0 |
| 2021 | $1,656 | $77,500 | $77,500 | $0 |
| 2020 | $1,634 | $77,500 | $77,500 | $0 |
| 2019 | $1,603 | $77,500 | $77,500 | $0 |
| 2018 | $1,573 | $77,500 | $77,500 | $0 |
| 2017 | $1,520 | $77,500 | $77,500 | $0 |
| 2016 | $1,476 | $77,500 | $77,500 | $0 |
| 2015 | $1,438 | $77,500 | $77,500 | $0 |
| 2014 | $1,426 | $77,500 | $77,500 | $0 |
Property History
| Date | Event | Price | Change | Sq Ft Price |
|---|---|---|---|---|
| 07/18/2025 07/18/25 | Price Changed | $799,000 | +301.5% | -- |
| 07/18/2025 07/18/25 | For Sale | $199,000 | -76.6% | -- |
| 03/25/2025 03/25/25 | For Sale | $849,000 | -- | -- |
Purchase History
| Date | Type | Sale Price | Title Company |
|---|---|---|---|
| Quit Claim Deed | -- | First American Title | |
| Bargain Sale Deed | -- | None Available | |
| Deed | -- | -- |
Mortgage History
| Date | Status | Loan Amount | Loan Type |
|---|---|---|---|
| Previous Owner | $10,000 | Unknown |
Similar Homes in the area
Source: Bright MLS
MLS Number: NJOC2032700
APN: 21-00240-0000-00013
- 98 Marine Rd
- 82 Bonita Rd
- 5 Navajo Dr
- 26 Grand Bay Harbor Dr
- 26 Baybreeze Dr
- 22 Baybreeze Dr
- 5 Pohatcong Ave
- 301 6th St
- 104 Clearwater Dr
- 17 Baybreeze Dr
- 21 Bay Breeze Dr
- 13 Bay Breeze Dr
- 20 Baybreeze Dr
- 32 Baybreeze Dr
- 18 Baybreeze Dr
- 10 Baybreeze Dr
- 24 Bay Breeze Dr
- 3 Bay Breeze Dr
- 29 Baybreeze Dr
- 27 Baybreeze Dr
- 106 Englewood Ave
- 78 Sheridan St
- 290 U S 9 Unit D5
- 102 Demmy Ave
- 150B Bay Shore Dr Unit 150B
- 17 Davey Jones Way
- 101 Veterans Blvd
- 900 Barnegat Blvd N
- 23 Lighthouse Dr
- 466 E Bay Ave
- 56 Memorial Dr
- 1 Maplewood Ct
- 64 1st St
- 701 Chesapeake Dr
- 142 Village Dr
- 23 Longboat Ave
- 19 Dogwood Dr
- 115 Parker Ave
- 82 Mission Way
- 1749 Hillside Place

