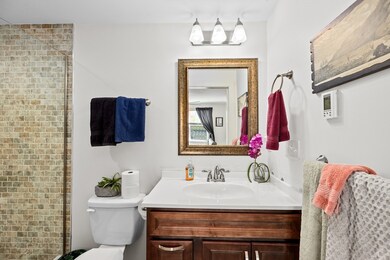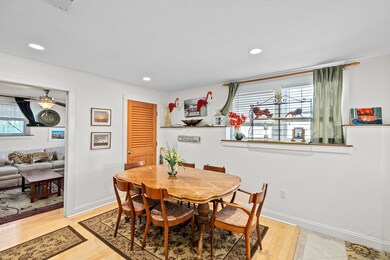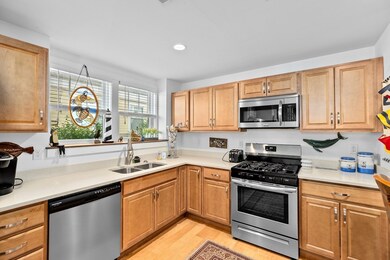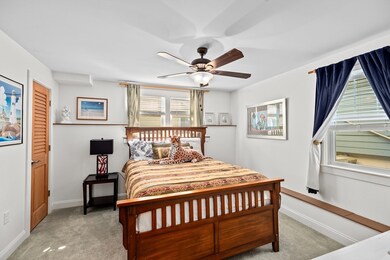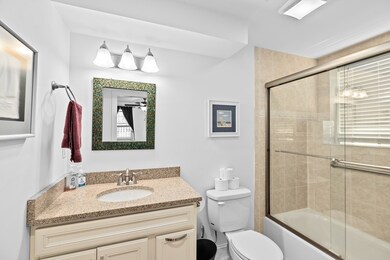92 Marion Rd Unit LOWER Scituate, MA 02066
Highlights
- Spa
- Deck
- Main Floor Primary Bedroom
- Wampatuck Elementary School Rated A
- Wood Flooring
- 1 Fireplace
About This Home
WINTER RENTAL. Lions Den has a lower level in-law unit, offering incredible ocean views with decks, providing the best panoramic views in town. This home is designed for informal beachy comfort, fun, and relaxation. It features all modern appliances, gas cooking, all-tile heated floor baths, and other luxurious amenities. Off-street parking is available, ensuring convenience for all guests. Lions Den offers a perfect blend of comfort making it an ideal retreat for memorable gatherings and beachside relaxation. Minutes to the commuter rail to Boston. Listing includes all utilities, wifi and trash pickup
Home Details
Home Type
- Single Family
Year Built
- Built in 2013
Parking
- 11 Car Parking Spaces
Home Design
- Entry on the 1st floor
Interior Spaces
- 1,200 Sq Ft Home
- Recessed Lighting
- 1 Fireplace
Kitchen
- Range
- Dishwasher
- Kitchen Island
- Solid Surface Countertops
Flooring
- Wood
- Wall to Wall Carpet
Bedrooms and Bathrooms
- 2 Bedrooms
- Primary Bedroom on Main
- Walk-In Closet
- 2 Full Bathrooms
- Bathtub with Shower
- Separate Shower
Laundry
- Laundry on main level
- Dryer
- Washer
Outdoor Features
- Spa
- Deck
Schools
- Wampatuck Elementary School
- Gates Middle School
- Scituate High School
Additional Features
- 4,748 Sq Ft Lot
- No Cooling
Listing and Financial Details
- Security Deposit $3,000
- Rent includes heat, hot water, electricity, gas, water, sewer, furnishings (see remarks)
- Assessor Parcel Number M:040 B:011 L:004,1167800
Community Details
Overview
- No Home Owners Association
Pet Policy
- Call for details about the types of pets allowed
Map
Property History
| Date | Event | Price | List to Sale | Price per Sq Ft |
|---|---|---|---|---|
| 12/11/2025 12/11/25 | For Rent | $3,000 | -- | -- |
Source: MLS Property Information Network (MLS PIN)
MLS Number: 73461536
APN: SCIT-000040-000011-000004
- 23 Oceanside Dr
- 105 Turner Rd
- 86 Hatherly Rd
- 32 Barker Rd Unit 3
- 10 Benjamin Ln Unit 10
- 209 Hatherly Rd
- 30 Irving Rd
- 17 Bradford Ave
- 74 Tilden Rd
- 378 Tilden Rd
- 23 Sunset Rd
- 91 Front St Unit 106
- 50 First Parish Rd
- 54 Woodland Rd
- 27 Ann Vinal Rd
- 59 Captain Peirce Rd
- 111 Elm St
- 3 Grace Way Unit 3
- 1 Grace Way Unit 1
- 115 Elm St
- 92 Marion Rd Unit UPPER
- 79 Kenneth Rd
- 33 Oceanside Dr Unit 2
- 33 Oceanside Dr
- 52 Oceanside Dr
- 23 Oceanside Dr
- 105 Turner Rd
- 18 Maple Ave
- 6 Maple Ave Unit 6A
- 30 Lighthouse Rd
- 154 Edward Foster Rd Unit 1
- 21 Stone Ave
- 44 Elm St Unit 2
- 4 Wianno Way
- 16 Gannett Rd
- 50 Country Way Unit B202
- 50 Country Way Unit C302
- 50 Country Way Unit C204
- 346 Driftway Unit 314E
- 145 Driftway


