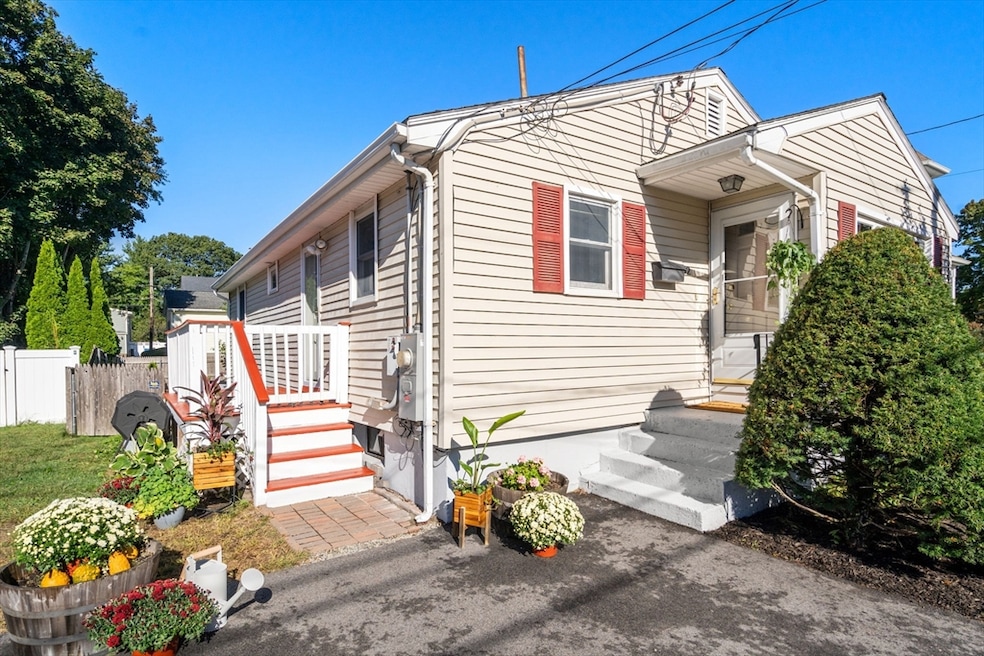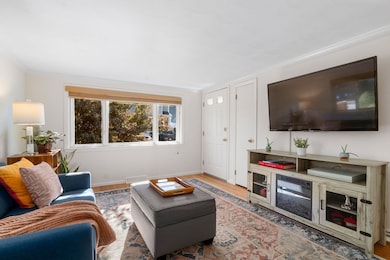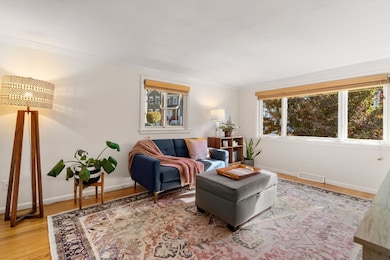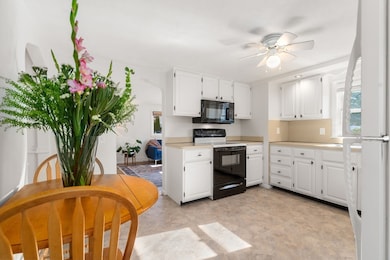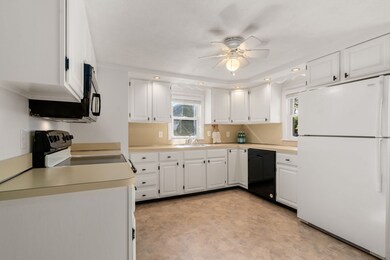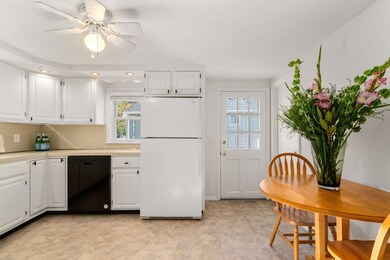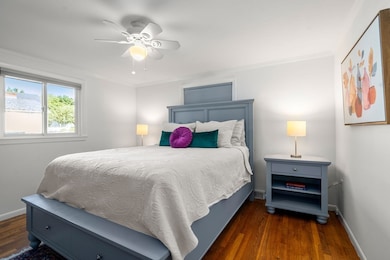
92 Mokema Ave Waltham, MA 02451
Lakeview NeighborhoodHighlights
- Marina
- Solar Power System
- Deck
- Medical Services
- Cape Cod Architecture
- Property is near public transit
About This Home
As of October 2024Single level living home with fabulous yard in the Lakeview neighborhood. A sunny living room offers ample space to relax or may be used as a combination living-dining room. The well-maintained kitchen is bright and affords enough room for many loved ones to help prepare holiday meals. Three similarly-sized bedrooms, a bathroom and two linen closets round out the lovely first floor. Even with central AC running, solar panels often provided sufficient electricity from March-November. A full basement is waiting to be finished to nearly double the living space, while a semi-finished gym/office area and large laundry room help to give inspiration. A fully fenced backyard keeps you outside for as long as the weather allows and the large space makes hosting BBQs, games and gardening fun. Nearby amenities include Pizzi Farm in (.2 mi), MacArthur Elementary; Hardy Pond Trail; and Lazazzero Playground (all .3 mi), Graverson Playground (.5 mi) via the charming Seminole Path; I-95 (1 mi)
Home Details
Home Type
- Single Family
Est. Annual Taxes
- $2,052
Year Built
- Built in 1957
Lot Details
- 4,173 Sq Ft Lot
- Near Conservation Area
- Fenced Yard
- Fenced
- Level Lot
- Garden
Home Design
- Cape Cod Architecture
- Shingle Roof
Interior Spaces
- 1,049 Sq Ft Home
- Window Screens
Kitchen
- Range
- Microwave
- Dishwasher
- Disposal
Flooring
- Wood
- Tile
Bedrooms and Bathrooms
- 3 Bedrooms
- 1 Full Bathroom
Laundry
- Dryer
- Washer
Partially Finished Basement
- Basement Fills Entire Space Under The House
- Interior Basement Entry
Parking
- 2 Car Parking Spaces
- Driveway
- Paved Parking
- Open Parking
- Off-Street Parking
Eco-Friendly Details
- Solar Power System
Outdoor Features
- Bulkhead
- Deck
- Patio
- Rain Gutters
Location
- Property is near public transit
- Property is near schools
Schools
- Macarthur Elementary School
- Kennedy Middle School
- Waltham High School
Utilities
- Forced Air Heating and Cooling System
- 1 Cooling Zone
- 1 Heating Zone
- Heating System Uses Natural Gas
- 200+ Amp Service
- Power Generator
- Gas Water Heater
Listing and Financial Details
- Legal Lot and Block 0002 / 002
- Assessor Parcel Number 828779
Community Details
Overview
- No Home Owners Association
Amenities
- Medical Services
- Shops
Recreation
- Marina
- Tennis Courts
- Community Pool
- Park
- Jogging Path
- Bike Trail
Ownership History
Purchase Details
Home Financials for this Owner
Home Financials are based on the most recent Mortgage that was taken out on this home.Purchase Details
Purchase Details
Purchase Details
Home Financials for this Owner
Home Financials are based on the most recent Mortgage that was taken out on this home.Purchase Details
Map
Similar Homes in Waltham, MA
Home Values in the Area
Average Home Value in this Area
Purchase History
| Date | Type | Sale Price | Title Company |
|---|---|---|---|
| Not Resolvable | $415,000 | -- | |
| Quit Claim Deed | -- | -- | |
| Deed | -- | -- | |
| Deed | $345,000 | -- | |
| Deed | $245,000 | -- | |
| Quit Claim Deed | -- | -- | |
| Deed | -- | -- | |
| Deed | $345,000 | -- | |
| Deed | $245,000 | -- |
Mortgage History
| Date | Status | Loan Amount | Loan Type |
|---|---|---|---|
| Open | $540,000 | Purchase Money Mortgage | |
| Closed | $540,000 | Purchase Money Mortgage | |
| Closed | $356,000 | Stand Alone Refi Refinance Of Original Loan | |
| Closed | $371,000 | Stand Alone Refi Refinance Of Original Loan | |
| Closed | $371,000 | Stand Alone Refi Refinance Of Original Loan | |
| Closed | $372,000 | Stand Alone Refi Refinance Of Original Loan | |
| Closed | $373,500 | New Conventional | |
| Previous Owner | $276,000 | Purchase Money Mortgage |
Property History
| Date | Event | Price | Change | Sq Ft Price |
|---|---|---|---|---|
| 10/31/2024 10/31/24 | Sold | $675,000 | +12.5% | $643 / Sq Ft |
| 10/08/2024 10/08/24 | Pending | -- | -- | -- |
| 10/02/2024 10/02/24 | For Sale | $600,000 | +44.6% | $572 / Sq Ft |
| 11/29/2018 11/29/18 | Sold | $415,000 | -3.5% | $455 / Sq Ft |
| 10/31/2018 10/31/18 | Pending | -- | -- | -- |
| 10/24/2018 10/24/18 | Price Changed | $429,900 | -2.3% | $471 / Sq Ft |
| 09/25/2018 09/25/18 | Price Changed | $439,900 | -2.2% | $482 / Sq Ft |
| 09/06/2018 09/06/18 | For Sale | $449,900 | -- | $493 / Sq Ft |
Tax History
| Year | Tax Paid | Tax Assessment Tax Assessment Total Assessment is a certain percentage of the fair market value that is determined by local assessors to be the total taxable value of land and additions on the property. | Land | Improvement |
|---|---|---|---|---|
| 2025 | $5,048 | $514,100 | $330,100 | $184,000 |
| 2024 | $4,779 | $495,700 | $314,400 | $181,300 |
| 2023 | $4,747 | $460,000 | $287,100 | $172,900 |
| 2022 | $4,742 | $425,700 | $259,700 | $166,000 |
| 2021 | $4,702 | $415,400 | $259,700 | $155,700 |
| 2020 | $4,649 | $389,000 | $246,100 | $142,900 |
| 2019 | $4,494 | $355,000 | $231,800 | $123,200 |
| 2018 | $4,074 | $323,100 | $214,600 | $108,500 |
| 2017 | $3,809 | $303,300 | $194,800 | $108,500 |
| 2016 | $3,553 | $290,300 | $181,800 | $108,500 |
| 2015 | $3,575 | $272,300 | $170,900 | $101,400 |
Source: MLS Property Information Network (MLS PIN)
MLS Number: 73297524
APN: WALT-000022-000002-000002
- 98 Seminole Ave
- 88 Lakeview Terrace
- 60 Lakeview Ave
- 53 Princeton Ave
- 102 Milner St
- 62 Bowdoin Ave
- 52 Hiawatha Ave
- 38 Hillcrest Rd
- 48 Hillcrest Rd
- 16 Birch Rd
- 103 Lake St
- 106 Montclair Ave
- 95 Gregory St
- 1331 Trapelo Rd
- 255 Winter St Unit 401
- 102 Trimount Ave
- 39 Sheffield Rd
- 19 Montview Ave
- 46 College Farm Rd
- 66 Miriam Rd
