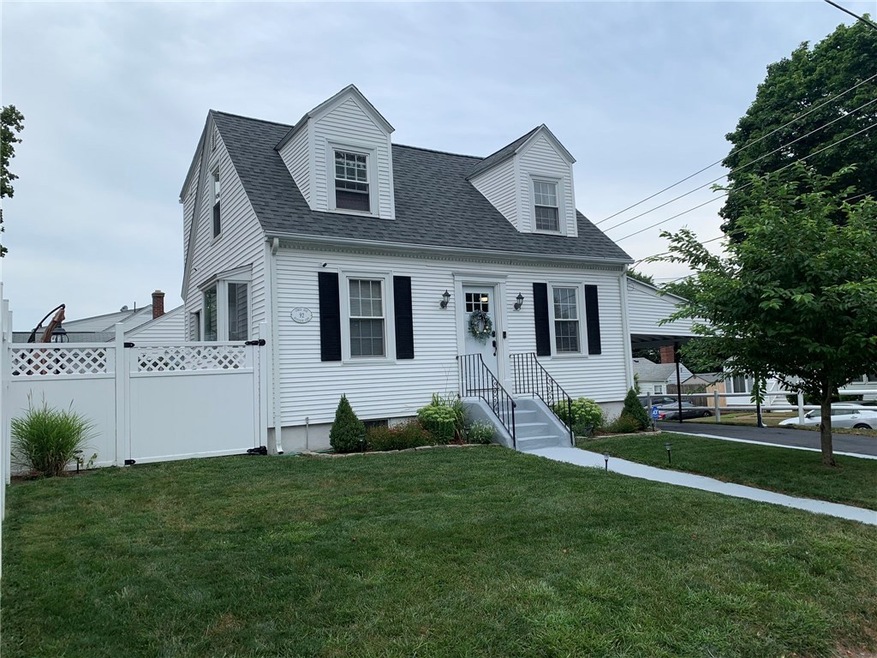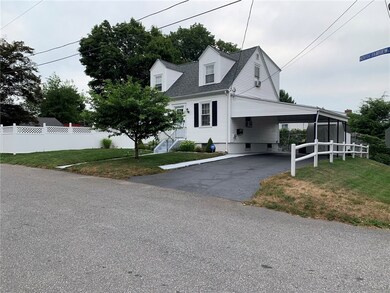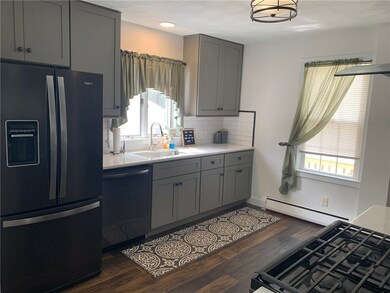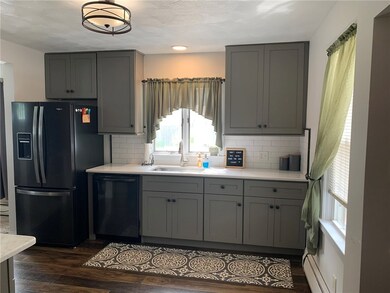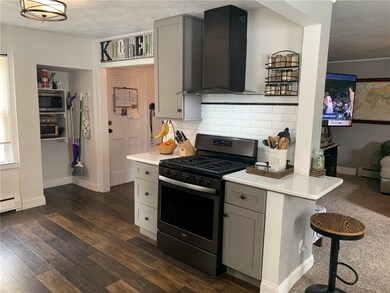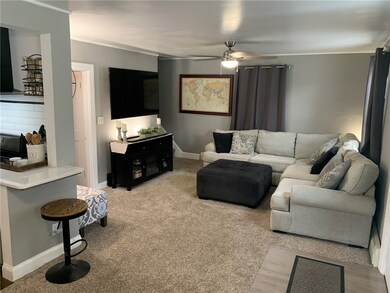
92 N Fairview St Johnston, RI 02919
Killingly Street NeighborhoodHighlights
- Cape Cod Architecture
- Bathtub with Shower
- Storage Room
- Corner Lot
- Laundry Room
- Public Transportation
About This Home
As of November 2021IMMACULATE CAPE IN THE HEART OF JOHNSTON. GREAT FIRST HOME OR DOWNSIZING. GREAT CONDO ALTERNATIVE. LOW TAXES. ROOF LESS THAN ONE YEAR OLD. NEW CUSTOM KITCHEN. STAINLESS APPLIANCES. NEW FLOORING. GAS HEAT. MAINTENANCE FREE EXTERIOR. FENCED PRIVATE YARD WITH RELAXING PATIO. CARPORT, UTILITY SHED AND PLENTY OF BASEMENT STORAGE. CORNER LOT AND FRESHLY SEAL COATED DRIVEWAY. NOT JUST A DRIVE BY. OFFER DEADLINE AUG 19 10AM.
Last Agent to Sell the Property
Great Move Realty License #REC.0016835 Listed on: 08/15/2020
Home Details
Home Type
- Single Family
Est. Annual Taxes
- $2,784
Year Built
- Built in 1942
Lot Details
- 4,792 Sq Ft Lot
- Fenced
- Corner Lot
Home Design
- Cape Cod Architecture
- Vinyl Siding
- Concrete Perimeter Foundation
Interior Spaces
- 1,030 Sq Ft Home
- 2-Story Property
- Storage Room
- Utility Room
Kitchen
- Oven
- Range
- Microwave
- Dishwasher
Flooring
- Carpet
- Ceramic Tile
Bedrooms and Bathrooms
- 2 Bedrooms
- Bathtub with Shower
Laundry
- Laundry Room
- Dryer
- Washer
Unfinished Basement
- Basement Fills Entire Space Under The House
- Interior Basement Entry
Parking
- 4 Parking Spaces
- Carport
- Driveway
Utilities
- No Cooling
- Zoned Heating
- Heating System Uses Gas
- Baseboard Heating
- Heating System Uses Steam
- 100 Amp Service
- Gas Water Heater
- Cable TV Available
Community Details
- Public Transportation
Listing and Financial Details
- Tax Lot 215
- Assessor Parcel Number 92NOFAIRVIEWSTJOHN
Ownership History
Purchase Details
Home Financials for this Owner
Home Financials are based on the most recent Mortgage that was taken out on this home.Purchase Details
Home Financials for this Owner
Home Financials are based on the most recent Mortgage that was taken out on this home.Purchase Details
Home Financials for this Owner
Home Financials are based on the most recent Mortgage that was taken out on this home.Purchase Details
Home Financials for this Owner
Home Financials are based on the most recent Mortgage that was taken out on this home.Similar Homes in the area
Home Values in the Area
Average Home Value in this Area
Purchase History
| Date | Type | Sale Price | Title Company |
|---|---|---|---|
| Warranty Deed | $300,000 | None Available | |
| Warranty Deed | $300,000 | None Available | |
| Warranty Deed | $255,000 | None Available | |
| Warranty Deed | $255,000 | None Available | |
| Warranty Deed | $190,000 | -- | |
| Executors Deed | $115,000 | -- | |
| Warranty Deed | $190,000 | -- | |
| Executors Deed | $115,000 | -- |
Mortgage History
| Date | Status | Loan Amount | Loan Type |
|---|---|---|---|
| Open | $289,987 | FHA | |
| Closed | $289,987 | FHA | |
| Previous Owner | $225,000 | New Conventional | |
| Previous Owner | $189,624 | Stand Alone Refi Refinance Of Original Loan | |
| Previous Owner | $190,000 | VA | |
| Previous Owner | $109,250 | New Conventional |
Property History
| Date | Event | Price | Change | Sq Ft Price |
|---|---|---|---|---|
| 11/15/2021 11/15/21 | Sold | $300,000 | 0.0% | $291 / Sq Ft |
| 10/16/2021 10/16/21 | Pending | -- | -- | -- |
| 09/14/2021 09/14/21 | For Sale | $299,900 | +17.6% | $291 / Sq Ft |
| 09/28/2020 09/28/20 | Sold | $255,000 | +6.7% | $248 / Sq Ft |
| 08/29/2020 08/29/20 | Pending | -- | -- | -- |
| 08/15/2020 08/15/20 | For Sale | $239,000 | +25.8% | $232 / Sq Ft |
| 06/01/2018 06/01/18 | Sold | $190,000 | -9.5% | $119 / Sq Ft |
| 05/02/2018 05/02/18 | Pending | -- | -- | -- |
| 03/20/2018 03/20/18 | For Sale | $209,900 | +82.5% | $131 / Sq Ft |
| 06/27/2014 06/27/14 | Sold | $115,000 | -20.6% | $126 / Sq Ft |
| 05/28/2014 05/28/14 | Pending | -- | -- | -- |
| 01/06/2014 01/06/14 | For Sale | $144,900 | -- | $158 / Sq Ft |
Tax History Compared to Growth
Tax History
| Year | Tax Paid | Tax Assessment Tax Assessment Total Assessment is a certain percentage of the fair market value that is determined by local assessors to be the total taxable value of land and additions on the property. | Land | Improvement |
|---|---|---|---|---|
| 2024 | $4,204 | $274,800 | $82,900 | $191,900 |
| 2023 | $4,204 | $274,800 | $82,900 | $191,900 |
| 2022 | $3,990 | $171,700 | $61,400 | $110,300 |
| 2021 | $3,990 | $171,700 | $61,400 | $110,300 |
| 2018 | $3,609 | $131,300 | $45,700 | $85,600 |
| 2016 | $4,775 | $131,300 | $45,700 | $85,600 |
| 2015 | $3,424 | $118,100 | $46,200 | $71,900 |
| 2014 | $3,395 | $118,100 | $46,200 | $71,900 |
| 2013 | $3,395 | $118,100 | $46,200 | $71,900 |
Agents Affiliated with this Home
-
John Manocchio
J
Seller's Agent in 2021
John Manocchio
HomeSmart Professionals
(401) 864-3849
3 in this area
122 Total Sales
-
A
Buyer's Agent in 2021
Anytime Team
Anytime Realty
-
Stephen Dion
S
Seller's Agent in 2020
Stephen Dion
Great Move Realty
(401) 640-4277
1 in this area
17 Total Sales
-
Paula Gallant

Seller's Agent in 2018
Paula Gallant
June Realty
(401) 465-1513
80 Total Sales
-
C
Buyer's Agent in 2018
Conor O'Rourke
HomeSmart Professionals
-
Maryann Crudale

Seller's Agent in 2014
Maryann Crudale
RE/MAX Real Estate Center
(401) 301-5768
1 in this area
30 Total Sales
Map
Source: State-Wide MLS
MLS Number: 1261785
APN: JOHN-000012-000000-000215
- 5 Craigie Ave
- 10 Flanders St
- 14 S Fairview St
- 6 Flanders St
- 5 Arcadia Ave
- 22 Dante Ave
- 13 Winfield Rd
- 71 Waveland St
- 24 Leading St
- 65 Winfield Rd
- 336 Killingly St Unit D
- 40 Cedar St
- 12 Oakland Ave
- 17 Auburn Ave
- 57 Merino St
- 31 Auburn Ave
- 24 Cedar St
- 0 Orchard St Unit 1388299
- 0 Orchard St Unit 1380628
- 0 Orchard St Unit 1380627
