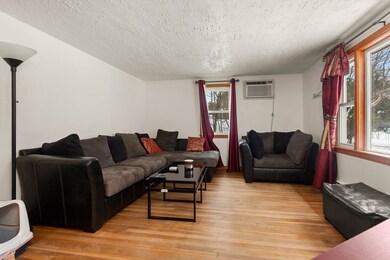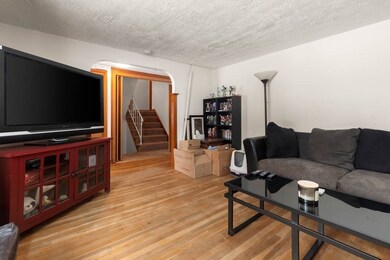
92 Nichols St Wilmington, MA 01887
Estimated Value: $679,000 - $730,000
About This Home
As of March 2021It's here! Your chance to get into Wilmington! This spacious, multi-level home sits on just over 1/2 an acre. The property is in need of a little attention and some updating. Bring your ideas and move in soon and start building the sweat equity. A brand new 4 bedroom septic system was installed in 2015! An oversized, detached, 2 car garage sits just off the rear of the house. So many possibilities for this property; great yard, ample parking, setback from the street, and all conveniently located with easy access to Rt. 38 and Rt. 129. Showings start at open houses on SAT. 2/13 and Sunday 2/14. Sale contingent upon seller finding suitable housing.
Home Details
Home Type
- Single Family
Est. Annual Taxes
- $7,147
Year Built
- Built in 1956
Lot Details
- 0.64
Parking
- 2 Car Garage
Utilities
- Window Unit Cooling System
- Hot Water Baseboard Heater
- Heating System Uses Oil
- Private Sewer
Additional Features
- Basement
Ownership History
Purchase Details
Home Financials for this Owner
Home Financials are based on the most recent Mortgage that was taken out on this home.Purchase Details
Home Financials for this Owner
Home Financials are based on the most recent Mortgage that was taken out on this home.Similar Homes in the area
Home Values in the Area
Average Home Value in this Area
Purchase History
| Date | Buyer | Sale Price | Title Company |
|---|---|---|---|
| Coronel Benjamin | $515,000 | None Available | |
| Mendoza Andrea | $400,000 | -- |
Mortgage History
| Date | Status | Borrower | Loan Amount |
|---|---|---|---|
| Open | Coronel Benjamin | $499,550 | |
| Previous Owner | Mendoza Andrea | $376,000 | |
| Previous Owner | Mendoza Andrea | $391,381 | |
| Previous Owner | Mendoza Andrea | $392,755 | |
| Previous Owner | Theriault J Louis | $23,736 | |
| Previous Owner | Theriault Family Irevt | $20,000 |
Property History
| Date | Event | Price | Change | Sq Ft Price |
|---|---|---|---|---|
| 03/30/2021 03/30/21 | Sold | $515,000 | +5.1% | $309 / Sq Ft |
| 02/17/2021 02/17/21 | Pending | -- | -- | -- |
| 02/09/2021 02/09/21 | For Sale | $489,999 | +22.5% | $294 / Sq Ft |
| 09/30/2015 09/30/15 | Sold | $400,000 | 0.0% | $240 / Sq Ft |
| 09/01/2015 09/01/15 | Pending | -- | -- | -- |
| 07/28/2015 07/28/15 | Off Market | $400,000 | -- | -- |
| 07/02/2015 07/02/15 | For Sale | $419,900 | -- | $252 / Sq Ft |
Tax History Compared to Growth
Tax History
| Year | Tax Paid | Tax Assessment Tax Assessment Total Assessment is a certain percentage of the fair market value that is determined by local assessors to be the total taxable value of land and additions on the property. | Land | Improvement |
|---|---|---|---|---|
| 2025 | $7,147 | $624,200 | $277,600 | $346,600 |
| 2024 | $7,017 | $613,900 | $277,600 | $336,300 |
| 2023 | $6,519 | $546,000 | $252,400 | $293,600 |
| 2022 | $6,194 | $475,400 | $210,200 | $265,200 |
| 2021 | $6,350 | $458,800 | $191,100 | $267,700 |
| 2020 | $6,031 | $444,100 | $191,100 | $253,000 |
| 2019 | $5,445 | $396,000 | $182,000 | $214,000 |
| 2018 | $5,469 | $378,500 | $173,400 | $205,100 |
| 2017 | $5,469 | $378,500 | $173,400 | $205,100 |
| 2016 | $5,131 | $350,700 | $165,200 | $185,500 |
| 2015 | $4,751 | $330,600 | $165,200 | $165,400 |
| 2014 | $4,393 | $308,500 | $157,400 | $151,100 |
Agents Affiliated with this Home
-
Richmond Dawson

Seller's Agent in 2021
Richmond Dawson
Cameron Real Estate Group
(978) 828-2863
22 Total Sales
-
DINA E
D
Buyer's Agent in 2021
DINA E
LAER Realty Partners
(781) 353-4700
8 Total Sales
-
David Carr
D
Seller's Agent in 2015
David Carr
RTN Realty Advisors LLC.
(978) 500-0131
20 Total Sales
Map
Source: MLS Property Information Network (MLS PIN)
MLS Number: 72783760
APN: WILM-000036-000000-000000-000001A
- 92 Nichols St
- 90 Nichols St
- 94 Nichols St
- 2 Fairmeadow Rd
- 95 Nichols St
- 2 Ohio St
- 4 Fairmeadow Rd
- 1 Fairmeadow Rd
- 97 Nichols St
- 96 Nichols St
- 5 New Hampshire Rd
- 4 Ohio St
- 1 New Hampshire Rd
- 11 Grace Dr
- 11 Grace Dr Unit 11 A,BldgA
- 13 Grace Dr
- 98 Nichols St
- 3 New Hampshire Rd
- 8 Fairmeadow Rd
- 5 Ohio St






