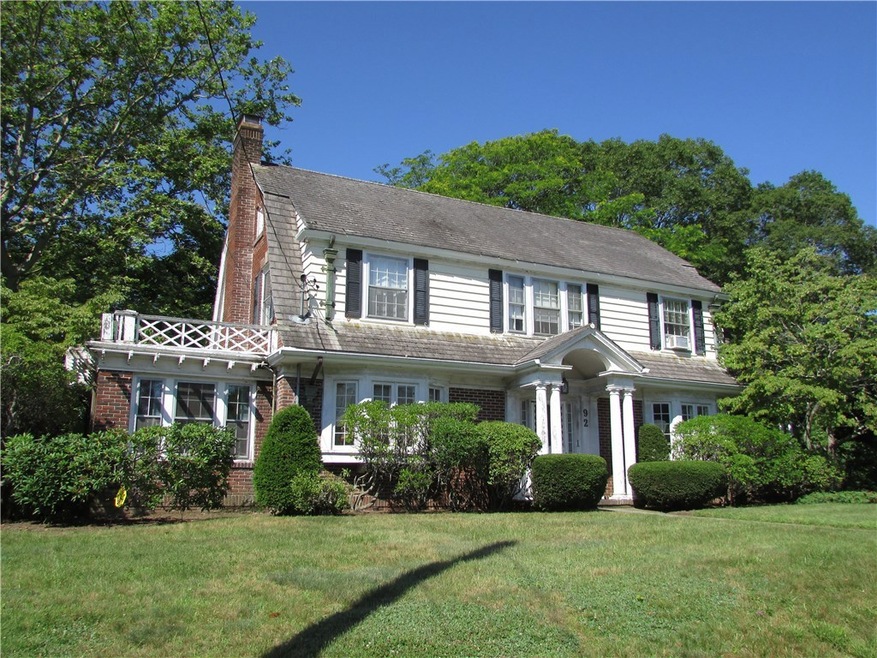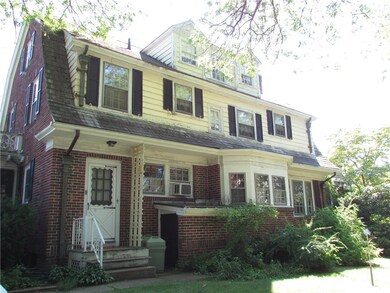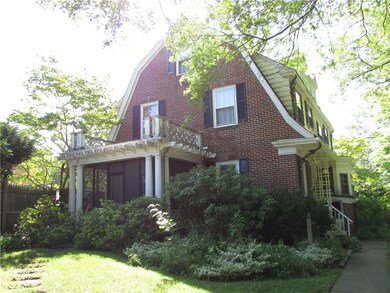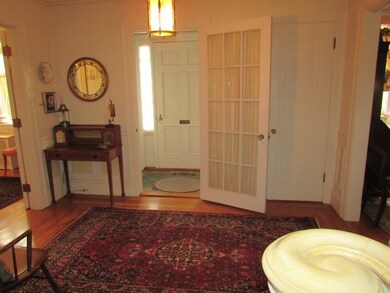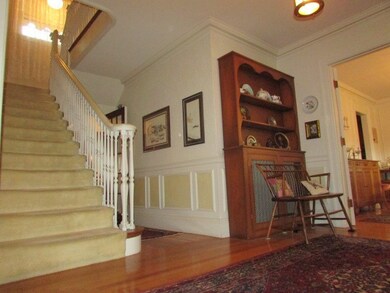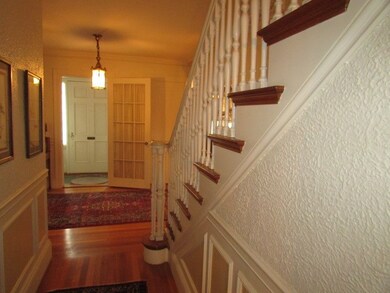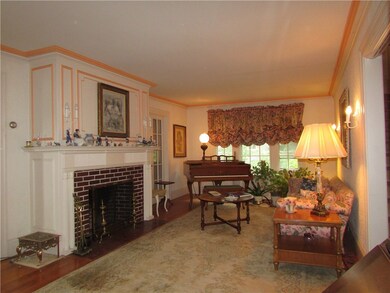
92 Oakley Rd Woonsocket, RI 02895
North End NeighborhoodHighlights
- Colonial Architecture
- 3 Fireplaces
- Central Heating
- Wood Flooring
- 2 Car Detached Garage
- 3-minute walk to Cold Spring Park
About This Home
As of August 2021Brick façade dutch colonial, fireplace living room, formal dining, French doors, cherry kitchen with excessive storage, breakfast room with original built-in features, first floor fireplaced den, master suite with private bath, 4 bedrooms, walk up attic, finished lower level with entertainment bar and stone fireplace, private back yard, mature landscape, 2 car detached garage, walking distance to park.
Last Agent to Sell the Property
Salzberg Real Estate Agency License #REB.0013995 Listed on: 07/14/2017
Last Buyer's Agent
Rachel Jenness
Home Details
Home Type
- Single Family
Year Built
- Built in 1925
Lot Details
- 0.42 Acre Lot
Parking
- 2 Car Detached Garage
Home Design
- Colonial Architecture
- Brick Exterior Construction
- Combination Foundation
- Stone Foundation
- Clapboard
- Plaster
Interior Spaces
- 2-Story Property
- 3 Fireplaces
- Stone Fireplace
- Fireplace Features Masonry
Flooring
- Wood
- Ceramic Tile
- Vinyl
Bedrooms and Bathrooms
- 4 Bedrooms
- 3 Full Bathrooms
Partially Finished Basement
- Basement Fills Entire Space Under The House
- Interior and Exterior Basement Entry
Utilities
- No Cooling
- Central Heating
- Heating System Uses Oil
- 100 Amp Service
- Water Heater
Listing and Financial Details
- Tax Lot 198
- Assessor Parcel Number 92OakleyRDWOON
Ownership History
Purchase Details
Home Financials for this Owner
Home Financials are based on the most recent Mortgage that was taken out on this home.Purchase Details
Home Financials for this Owner
Home Financials are based on the most recent Mortgage that was taken out on this home.Purchase Details
Similar Home in Woonsocket, RI
Home Values in the Area
Average Home Value in this Area
Purchase History
| Date | Type | Sale Price | Title Company |
|---|---|---|---|
| Warranty Deed | $470,000 | None Available | |
| Warranty Deed | $470,000 | None Available | |
| Deed | $205,000 | -- | |
| Deed | $205,000 | -- |
Mortgage History
| Date | Status | Loan Amount | Loan Type |
|---|---|---|---|
| Open | $58,643 | Second Mortgage Made To Cover Down Payment | |
| Open | $454,313 | FHA | |
| Closed | $454,313 | FHA | |
| Previous Owner | $52,355 | Credit Line Revolving | |
| Previous Owner | $25,000 | Credit Line Revolving | |
| Previous Owner | $164,000 | New Conventional | |
| Previous Owner | $100,000 | No Value Available |
Property History
| Date | Event | Price | Change | Sq Ft Price |
|---|---|---|---|---|
| 08/20/2021 08/20/21 | Sold | $470,000 | +6.8% | $141 / Sq Ft |
| 07/21/2021 07/21/21 | Pending | -- | -- | -- |
| 07/13/2021 07/13/21 | For Sale | $439,900 | +114.6% | $132 / Sq Ft |
| 09/26/2017 09/26/17 | Sold | $205,000 | -10.5% | $61 / Sq Ft |
| 08/27/2017 08/27/17 | Pending | -- | -- | -- |
| 07/14/2017 07/14/17 | For Sale | $229,000 | -- | $69 / Sq Ft |
Tax History Compared to Growth
Tax History
| Year | Tax Paid | Tax Assessment Tax Assessment Total Assessment is a certain percentage of the fair market value that is determined by local assessors to be the total taxable value of land and additions on the property. | Land | Improvement |
|---|---|---|---|---|
| 2024 | $6,227 | $428,300 | $98,600 | $329,700 |
| 2023 | $5,988 | $428,300 | $98,600 | $329,700 |
| 2022 | $5,988 | $428,300 | $98,600 | $329,700 |
| 2021 | $5,453 | $229,600 | $76,300 | $153,300 |
| 2020 | $5,510 | $229,600 | $76,300 | $153,300 |
| 2018 | $4,900 | $203,500 | $76,300 | $127,200 |
| 2017 | $7,751 | $257,500 | $75,300 | $182,200 |
| 2016 | $8,199 | $257,500 | $75,300 | $182,200 |
| 2015 | $9,419 | $257,500 | $75,300 | $182,200 |
| 2014 | $9,377 | $260,900 | $83,000 | $177,900 |
Agents Affiliated with this Home
-

Seller's Agent in 2021
The Rachel Jones Team
SKD Real Estate
(401) 663-6162
9 in this area
227 Total Sales
-
N
Buyer's Agent in 2021
Non-Mls Member
Non-Mls Member
-

Seller's Agent in 2017
Marilyn Bennett
Salzberg Real Estate Agency
(401) 651-6978
5 in this area
74 Total Sales
-
R
Buyer's Agent in 2017
Rachel Jenness
Map
Source: State-Wide MLS
MLS Number: 1167088
APN: WOON-000013H-000198-000011
- 58 Oakley Rd
- 147 Glen Rd
- 308 Harris Ave
- 534 Blackstone St
- 59 Woodland Rd
- 107 Meadow Rd
- 20 Cold Spring Place
- 70 Woodland Rd
- 168 Spring St
- 241 Cato St
- 407 Arnold St
- 420 River St
- 372 River St
- 0 River & Transit St Unit 1388734
- 200 Cato St Unit 1
- 72 Boyden St
- 151 Church St Unit 1
- 133 Church St
- 118 Summer St
- 210 N Main St
