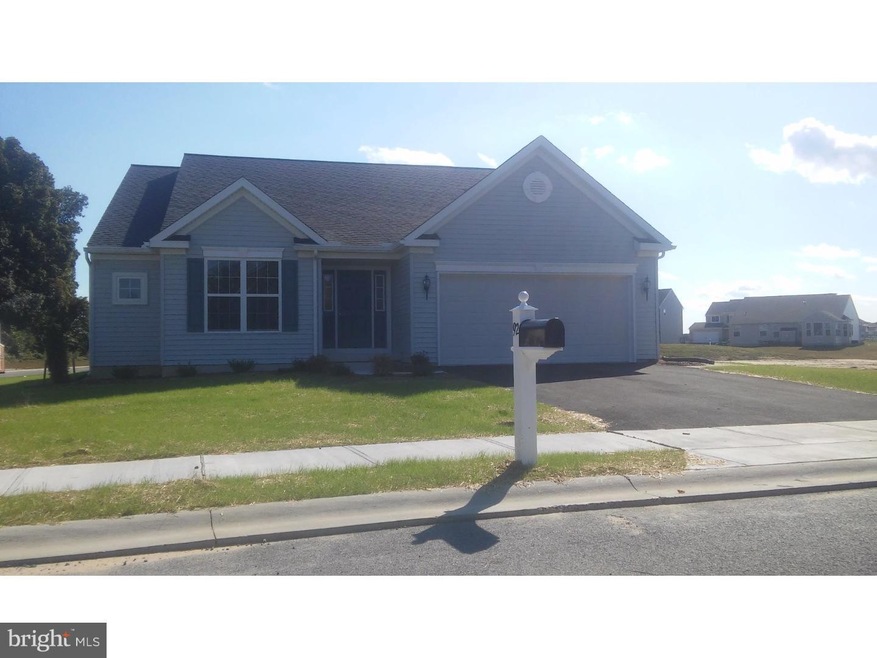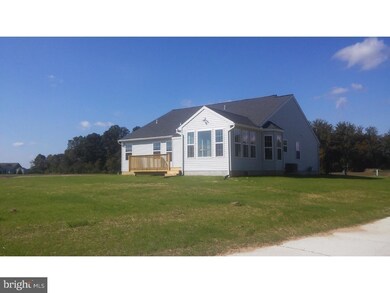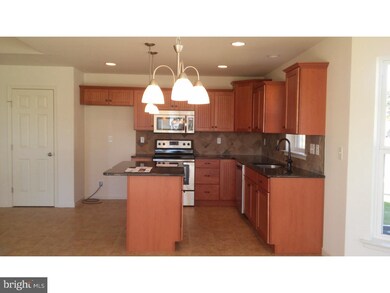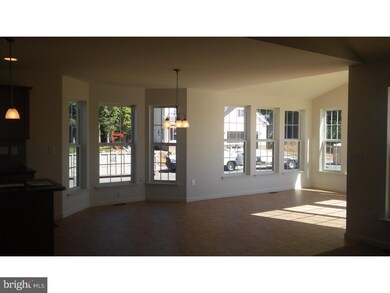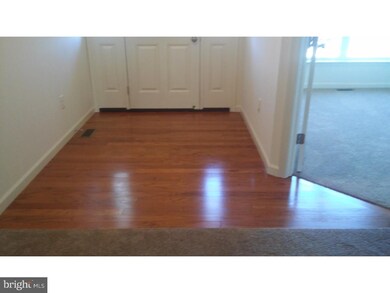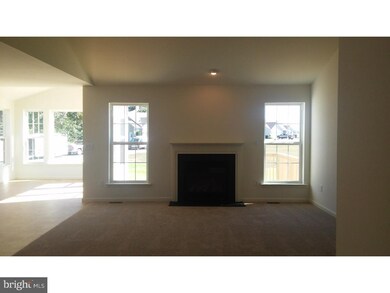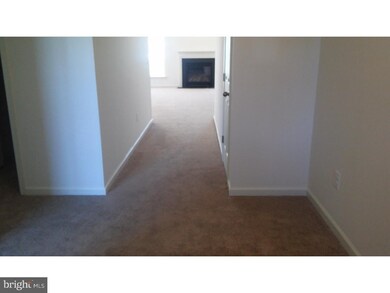
92 River Cliff Cir Felton, DE 19943
Highlights
- Newly Remodeled
- Rambler Architecture
- Wood Flooring
- Deck
- Cathedral Ceiling
- Attic
About This Home
As of October 2015Sold before processing, this one story semi custom home Abbey floor plan includes sunroom, kitchen island, gas fireplace with fan, cathedral ceiling, deck, bay window, luxury master bath with double vanity and tile shower, laundry tub, recessed lights, upgraded cabinets with dovetail and soft close drawers, pull out trash drawers, granite counters, tile backsplash, ss under-mount sink, upgraded kitchen faucet, stainless steel appliances, comfort height toilets, bedroom ceiling light, pendant lights over island, 3 ceiling fan prewires, electric circuit for range, dead bolt front door, garage door opener and electrical upgrades throughout. Building in phase 1 and 2 other one story and two story floor plans available, low HOA, public water, sewer, natural gas and Delaware Co-0p electric. Call for a personal tour. On-Site salesperson is not acting in a licensed agent capacity, but rather as an employee of the seller, and represents the seller only.
Last Agent to Sell the Property
Debbie Hartney
Coldwell Banker Resort Realty-Milford Listed on: 04/09/2015
Home Details
Home Type
- Single Family
Est. Annual Taxes
- $1,196
Year Built
- Built in 2015 | Newly Remodeled
Lot Details
- 0.31 Acre Lot
- Lot Dimensions are 90x135
- Corner Lot
- Property is in excellent condition
- Property is zoned AC
HOA Fees
- $15 Monthly HOA Fees
Parking
- 2 Car Attached Garage
- 2 Open Parking Spaces
Home Design
- Rambler Architecture
- Shingle Roof
- Vinyl Siding
- Concrete Perimeter Foundation
Interior Spaces
- 1,889 Sq Ft Home
- Property has 1 Level
- Cathedral Ceiling
- Gas Fireplace
- Bay Window
- Family Room
- Living Room
- Unfinished Basement
- Basement Fills Entire Space Under The House
- Attic
Kitchen
- Eat-In Kitchen
- Butlers Pantry
- Self-Cleaning Oven
- Built-In Microwave
- Dishwasher
- Kitchen Island
- Disposal
Flooring
- Wood
- Wall to Wall Carpet
- Vinyl
Bedrooms and Bathrooms
- 3 Bedrooms
- En-Suite Primary Bedroom
- En-Suite Bathroom
- 2 Full Bathrooms
- Walk-in Shower
Laundry
- Laundry Room
- Laundry on main level
Eco-Friendly Details
- Energy-Efficient Appliances
- Energy-Efficient Windows
Outdoor Features
- Deck
Utilities
- Central Air
- Heating System Uses Gas
- 200+ Amp Service
- Natural Gas Water Heater
- Cable TV Available
Community Details
- $300 Other One-Time Fees
- Built by BERKS HOMES
- Courseys Point Subdivision, Abbey A Floorplan
Listing and Financial Details
- Tax Lot 46
- Assessor Parcel Number 5-00-150.02-01-45.00/000
Ownership History
Purchase Details
Home Financials for this Owner
Home Financials are based on the most recent Mortgage that was taken out on this home.Purchase Details
Home Financials for this Owner
Home Financials are based on the most recent Mortgage that was taken out on this home.Similar Homes in Felton, DE
Home Values in the Area
Average Home Value in this Area
Purchase History
| Date | Type | Sale Price | Title Company |
|---|---|---|---|
| Deed | $825,000 | None Available | |
| Deed | $255,335 | None Available |
Mortgage History
| Date | Status | Loan Amount | Loan Type |
|---|---|---|---|
| Open | $38,000 | New Conventional | |
| Open | $147,000 | New Conventional | |
| Closed | $113,500 | New Conventional | |
| Open | $1,620,000 | Future Advance Clause Open End Mortgage |
Property History
| Date | Event | Price | Change | Sq Ft Price |
|---|---|---|---|---|
| 10/16/2015 10/16/15 | Sold | $255,355 | +0.9% | $135 / Sq Ft |
| 04/09/2015 04/09/15 | Pending | -- | -- | -- |
| 04/09/2015 04/09/15 | For Sale | $253,170 | -- | $134 / Sq Ft |
Tax History Compared to Growth
Tax History
| Year | Tax Paid | Tax Assessment Tax Assessment Total Assessment is a certain percentage of the fair market value that is determined by local assessors to be the total taxable value of land and additions on the property. | Land | Improvement |
|---|---|---|---|---|
| 2024 | $1,196 | $348,400 | $87,100 | $261,300 |
| 2023 | $807 | $53,600 | $6,400 | $47,200 |
| 2022 | $1,085 | $53,600 | $6,400 | $47,200 |
| 2021 | $720 | $53,600 | $6,400 | $47,200 |
| 2020 | $718 | $53,600 | $6,400 | $47,200 |
| 2019 | $717 | $53,600 | $6,400 | $47,200 |
| 2018 | $712 | $53,600 | $6,400 | $47,200 |
| 2017 | $1,507 | $53,600 | $0 | $0 |
| 2016 | $1,365 | $53,600 | $0 | $0 |
| 2015 | -- | $700 | $0 | $0 |
| 2014 | -- | $700 | $0 | $0 |
Agents Affiliated with this Home
-

Seller's Agent in 2025
Maria Ruckle
Empower Real Estate, LLC
(302) 893-1601
1 in this area
249 Total Sales
-
D
Seller's Agent in 2015
Debbie Hartney
Coldwell Banker Resort Realty-Milford
-
d
Buyer's Agent in 2015
datacorrect BrightMLS
Non Subscribing Office
Map
Source: Bright MLS
MLS Number: 1002664158
APN: 5-00-15002-01-4500-000
- 40 Doc Ct
- 02 Obsidian Dr
- 03 Obsidian Dr
- 04 Obsidian Dr
- 06 Obsidian Dr
- 07 Obsidian Dr
- 83 Rolling Stone Way
- 05 Obsidian Dr
- 493 Horse Trail Ln
- 01 Obsidian Dr
- 120 Horse Trail Ln
- Peterman II Plan at Coursey's Point
- Frank Plan at Coursey's Point
- Reston Plan at Coursey's Point
- Cartwright Plan at Coursey's Point
- Whatley Plan at Coursey's Point
- Brenner Plan at Coursey's Point
- 204 Rolling Stone Way
- 328 Steamboat Ave
- 101 Steamboat Ave
