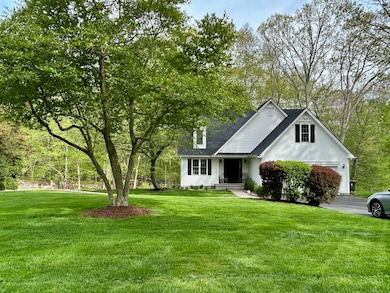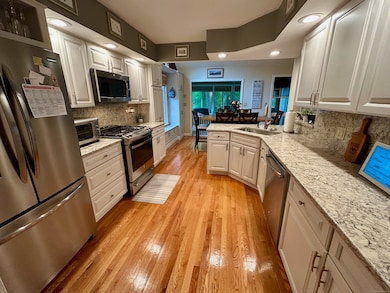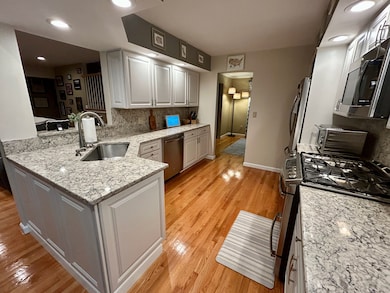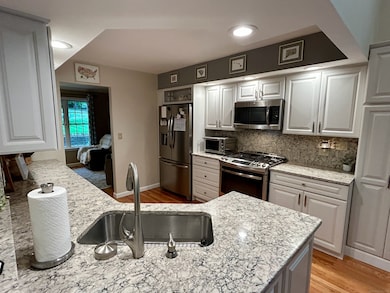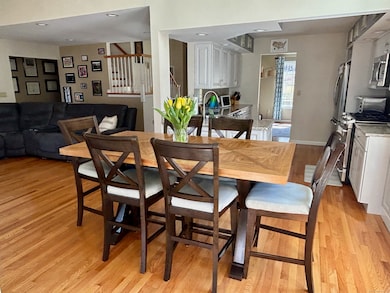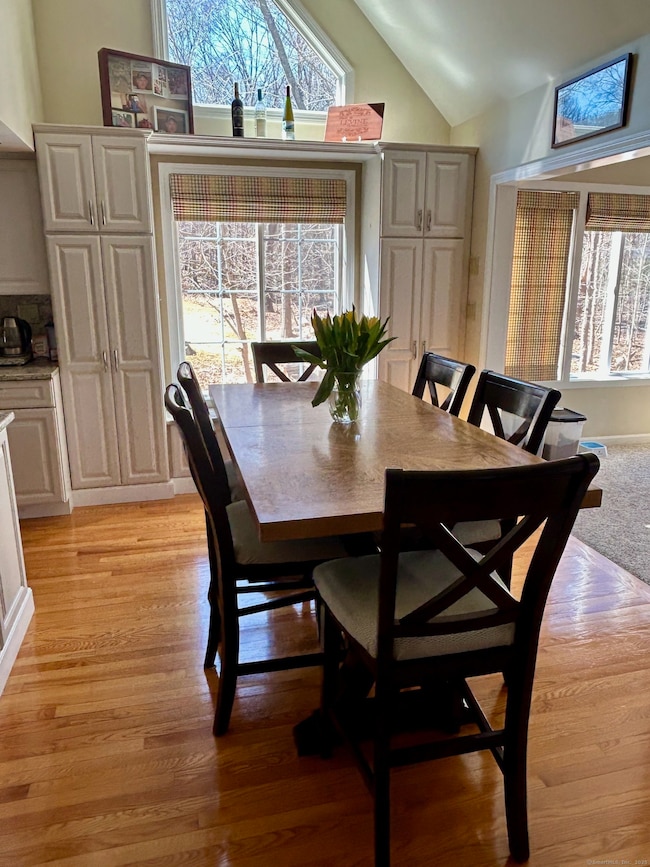
92 Sherwood Ln Norwich, CT 06360
East Great Plains NeighborhoodEstimated payment $3,719/month
Highlights
- Very Popular Property
- Open Floorplan
- Attic
- 1.3 Acre Lot
- Cape Cod Architecture
- 1 Fireplace
About This Home
Don't let the exterior fool you! This incredible Cape Cod has room for everyone, and then some. From the moment you walk through the front door into the vaulted entry, the openness of this space envelopes you. Looking up into the open second floor loft and into the vaulted great room, you instantly feel at home. Hardwood floors found throughout the main floor. In addition to the great room--complete with gas log fireplace--a beautifully updated kitchen, dining area, a second living room (or formal dining room, the first of 2 laundry facilities, and a half bath all can be found on the first floor. Carpeted sunroom overlooks the lush wooded backyard and leads out to a cozy deck with stairs down to the expansive backyard entertaining area. A gorgeous Master suite finishes off the main floor living with fully customized built-in closet! Upstairs can be found 2 additional bedrooms, an office/study, a grand room above the garage, and a newly updated full bath. Potential is unlimited for this ample space! The lower level offers another huge family room with French doors leading out to the back patio, as well as an office/study/guest room and a full bathroom with second laundry. The unfinished portion of the basement is currently being used as a home gym in addition to built in storage. Looking for an in-law suite? This could be the perfect opportunity! Incredibly well-maintained, cared for, and updated home.
Open House Schedule
-
Saturday, May 31, 20251:00 to 3:00 pm5/31/2025 1:00:00 PM +00:005/31/2025 3:00:00 PM +00:00Add to Calendar
-
Sunday, June 01, 20251:00 to 3:00 pm6/1/2025 1:00:00 PM +00:006/1/2025 3:00:00 PM +00:00Add to Calendar
Home Details
Home Type
- Single Family
Est. Annual Taxes
- $9,363
Year Built
- Built in 1995
Lot Details
- 1.3 Acre Lot
- Property is zoned R-40
Home Design
- Cape Cod Architecture
- Concrete Foundation
- Frame Construction
- Asphalt Shingled Roof
- Vinyl Siding
Interior Spaces
- Open Floorplan
- 1 Fireplace
Kitchen
- Gas Range
- Microwave
- Dishwasher
Bedrooms and Bathrooms
- 3 Bedrooms
Laundry
- Laundry on lower level
- Dryer
- Washer
Attic
- Unfinished Attic
- Attic or Crawl Hatchway Insulated
Basement
- Walk-Out Basement
- Basement Fills Entire Space Under The House
Parking
- 2 Car Garage
- Automatic Garage Door Opener
- Private Driveway
Utilities
- Central Air
- Heating System Uses Natural Gas
- Tankless Water Heater
- Cable TV Available
Listing and Financial Details
- Assessor Parcel Number 2411754
Map
Home Values in the Area
Average Home Value in this Area
Tax History
| Year | Tax Paid | Tax Assessment Tax Assessment Total Assessment is a certain percentage of the fair market value that is determined by local assessors to be the total taxable value of land and additions on the property. | Land | Improvement |
|---|---|---|---|---|
| 2024 | $9,363 | $281,600 | $57,500 | $224,100 |
| 2023 | $8,031 | $191,900 | $42,000 | $149,900 |
| 2022 | $8,094 | $191,900 | $42,000 | $149,900 |
| 2021 | $8,127 | $191,900 | $42,000 | $149,900 |
| 2020 | $8,137 | $192,000 | $42,100 | $149,900 |
| 2019 | $7,803 | $192,000 | $42,100 | $149,900 |
| 2018 | $8,072 | $194,700 | $47,800 | $146,900 |
| 2017 | $7,556 | $185,800 | $47,800 | $138,000 |
| 2016 | $7,746 | $185,800 | $47,800 | $138,000 |
| 2015 | $7,690 | $185,800 | $47,800 | $138,000 |
| 2014 | $7,246 | $185,600 | $47,800 | $137,800 |
Property History
| Date | Event | Price | Change | Sq Ft Price |
|---|---|---|---|---|
| 10/13/2017 10/13/17 | Sold | $280,000 | -5.1% | $113 / Sq Ft |
| 10/07/2017 10/07/17 | Pending | -- | -- | -- |
| 07/22/2017 07/22/17 | For Sale | $294,900 | +145.8% | $119 / Sq Ft |
| 05/30/2014 05/30/14 | Sold | $120,000 | -33.3% | $54 / Sq Ft |
| 03/19/2014 03/19/14 | Pending | -- | -- | -- |
| 10/22/2013 10/22/13 | For Sale | $179,900 | -- | $81 / Sq Ft |
Purchase History
| Date | Type | Sale Price | Title Company |
|---|---|---|---|
| Warranty Deed | $280,000 | -- | |
| Warranty Deed | $280,000 | -- | |
| Warranty Deed | $120,000 | -- | |
| Warranty Deed | $120,000 | -- | |
| Quit Claim Deed | -- | -- | |
| Quit Claim Deed | -- | -- | |
| Deed | $237,500 | -- | |
| Deed | $237,500 | -- | |
| Warranty Deed | $220,000 | -- | |
| Warranty Deed | $220,000 | -- | |
| Deed | $36,000 | -- | |
| Executors Deed | $36,000 | -- | |
| Deed | $25,000 | -- |
Mortgage History
| Date | Status | Loan Amount | Loan Type |
|---|---|---|---|
| Open | $289,240 | FHA | |
| Closed | $289,240 | FHA | |
| Previous Owner | $216,000 | No Value Available |
Similar Homes in Norwich, CT
Source: SmartMLS
MLS Number: 24093482
APN: NORW-000107-000002-000052
- 80 Sherwood Ln
- 64 Sherwood Ln
- 10 Tommy Ct
- 9 Lost Acres Rd
- 58 Henry St Unit 58
- 325 New London Turnpike
- 12 Will Rd
- 11 County Fair Rd
- 510 W Main St
- 18 East Ave
- 459 W Main St
- 76 Newton St
- 183 N Wawecus Hill Rd
- 283 N Wawecus Hill Rd
- 67 Briar Hill Rd
- 123 Maple St
- 87 Maple St
- 54 Peck St
- 11 Alice St
- 74 N Wawecus Hill Rd

